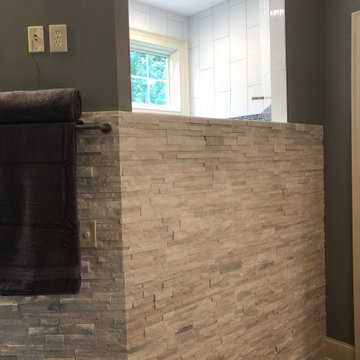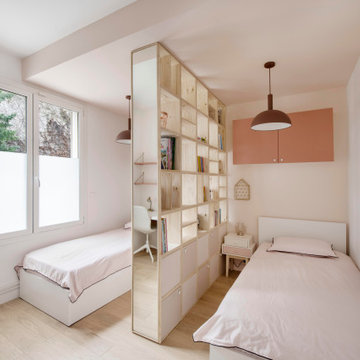Home Design Ideas

Inspiration for a large contemporary master gray tile gray floor and concrete floor double shower remodel in Other with flat-panel cabinets, medium tone wood cabinets, a one-piece toilet, gray walls, a vessel sink, a hinged shower door, black countertops and concrete countertops

Example of a classic light wood floor and beige floor eat-in kitchen design in Kansas City with a farmhouse sink, white cabinets, white backsplash, subway tile backsplash, stainless steel appliances, an island, gray countertops and shaker cabinets
Find the right local pro for your project

Example of a classic light wood floor kitchen design in Minneapolis with a farmhouse sink, shaker cabinets, white cabinets, multicolored backsplash, stainless steel appliances and an island

A beautiful escape in your edible garden. Fruit trees create a privacy screen around a cedar pergola and raised vegetable beds.
This is an example of a farmhouse full sun backyard gravel landscaping in Boston for summer.
This is an example of a farmhouse full sun backyard gravel landscaping in Boston for summer.

Cabinets were updated with an amazing green paint color, the layout was reconfigured, and beautiful nature-themed textures were added throughout. The bold cabinet color, rich wood finishes, and warm metal tones featured in this kitchen are second to none!
Cabinetry Color: Rainy Afternoon by Benjamin Moore
Walls: Revere Pewter by Benjamin Moore
Island and shelves: Knotty Alder in "Winter" stain
Photo credit: Picture Perfect House

Lake Cottage Porch, standing seam metal roofing and cedar shakes blend into the Vermont fall foliage. Simple and elegant.
Photos by Susan Teare
Rustic one-story wood exterior home idea in Burlington with a metal roof and a black roof
Rustic one-story wood exterior home idea in Burlington with a metal roof and a black roof

Sponsored
Fourteen Thirty Renovation, LLC
Professional Remodelers in Franklin County Specializing Kitchen & Bath

Large farmhouse white two-story mixed siding exterior home idea in Chicago with a mixed material roof

Inspiration for a large transitional master gray floor bathroom remodel in Houston with marble countertops, shaker cabinets, blue cabinets, white walls, an undermount sink and white countertops

Example of a large cottage white one-story brick exterior home design in Little Rock with a shingle roof

The family living in this shingled roofed home on the Peninsula loves color and pattern. At the heart of the two-story house, we created a library with high gloss lapis blue walls. The tête-à-tête provides an inviting place for the couple to read while their children play games at the antique card table. As a counterpoint, the open planned family, dining room, and kitchen have white walls. We selected a deep aubergine for the kitchen cabinetry. In the tranquil master suite, we layered celadon and sky blue while the daughters' room features pink, purple, and citrine.

The homeowners were seeking a major renovation from their original master bath. The young family had completed several remodeling projects on the first floor of their 1980’s era home and the time had finally come where they wanted to focus on the second floor, particularly their master bath which was cramped and overpowered by a Jacuzzi-style tub.
After multiple design meetings spent choosing the right hardware and materials, everything was set, and the transformation began! Drury designer, Diana Burton, began by borrowing some space from the bedroom this way they were able to reconfigure the whole layout, which made a big difference to the homeowner. The floating vanity cabinets paired with quartz counters, wall-mounted fixtures, and mirrors featuring built-in lighting enhance the room’s sleek, clean look.

Due to the limited space and the budget, we chose to install a wall bar versus a two-level bar front. The wall bar included white cabinetry below a white/grey quartz counter top, open wood shelving, a drop-in sink, beverage cooler, and full fridge. For an excellent entertaining area along with a great view to the large projection screen, a half wall bar height top was installed with bar stool seating for four and custom lighting. The AV projectors were a great solution for providing an awesome entertainment area at reduced costs. HDMI cables and cat 6 wires were installed and run from the projector to a closet where the Yamaha AV receiver as placed giving the room a clean simple look along with the projection screen and speakers mounted on the walls.

Example of a mid-sized 1950s ceramic tile, black floor and wallpaper powder room design in Phoenix with flat-panel cabinets, black cabinets, gray walls, an undermount sink, wood countertops, black countertops and a floating vanity

Enfort Homes -2019
Inspiration for a large country master carpeted and gray floor bedroom remodel in Seattle with white walls, a standard fireplace and a wood fireplace surround
Inspiration for a large country master carpeted and gray floor bedroom remodel in Seattle with white walls, a standard fireplace and a wood fireplace surround
Home Design Ideas

This custom designed bookcase replaced an old murphy bed in a small first floor room which we converted into a cozy study
Example of a small transitional freestanding desk medium tone wood floor and brown floor study room design in Chicago with blue walls and no fireplace
Example of a small transitional freestanding desk medium tone wood floor and brown floor study room design in Chicago with blue walls and no fireplace

Inspiration for a small industrial l-shaped medium tone wood floor and brown floor eat-in kitchen remodel in Columbus with a drop-in sink, recessed-panel cabinets, black cabinets, wood countertops, white backsplash, ceramic backsplash, colored appliances, an island and brown countertops

The great room plan features walls of glass to enjoy the mountain views beyond from the living, dining or kitchen spaces. The cabinetry is a combination of white paint and stained oak, while natural fir beams add warmth at the ceiling. Hubbardton forge pendant lights a warm glow over the custom furnishings.
4488





























