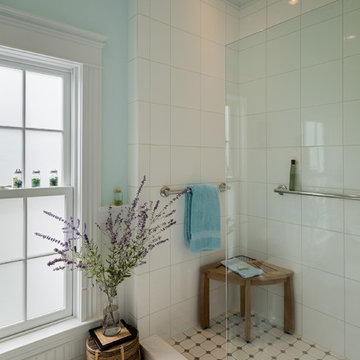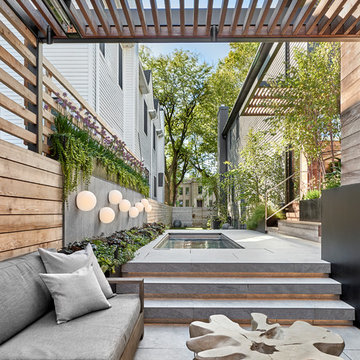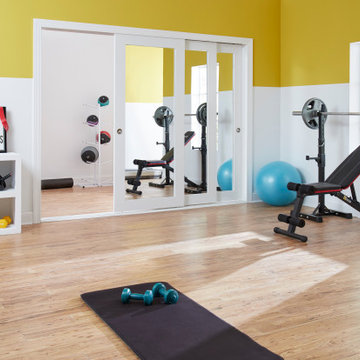Home Design Ideas

This new house is located in a quiet residential neighborhood developed in the 1920’s, that is in transition, with new larger homes replacing the original modest-sized homes. The house is designed to be harmonious with its traditional neighbors, with divided lite windows, and hip roofs. The roofline of the shingled house steps down with the sloping property, keeping the house in scale with the neighborhood. The interior of the great room is oriented around a massive double-sided chimney, and opens to the south to an outdoor stone terrace and gardens. Photo by: Nat Rea Photography

Double shower - large contemporary master gray tile gray floor and concrete floor double shower idea in Other with flat-panel cabinets, medium tone wood cabinets, a one-piece toilet, gray walls, a vessel sink, a hinged shower door, black countertops and concrete countertops
Find the right local pro for your project

This kitchen remodel is an entertainers dream! The new open floor plan is surrounded by dark wall cabinets with a contrasting white island. Custom touches such as brass cabinet hardware, custom range hood, brass pendants, roman shades, and so much more!

Cynthia Lynn
Example of a large transitional single-wall dark wood floor and brown floor wet bar design in Chicago with glass-front cabinets, blue cabinets, quartz countertops and white countertops
Example of a large transitional single-wall dark wood floor and brown floor wet bar design in Chicago with glass-front cabinets, blue cabinets, quartz countertops and white countertops

Our clients house was built in 2012, so it was not that outdated, it was just dark. The clients wanted to lighten the kitchen and create something that was their own, using more unique products. The master bath needed to be updated and they wanted the upstairs game room to be more functional for their family.
The original kitchen was very dark and all brown. The cabinets were stained dark brown, the countertops were a dark brown and black granite, with a beige backsplash. We kept the dark cabinets but lightened everything else. A new translucent frosted glass pantry door was installed to soften the feel of the kitchen. The main architecture in the kitchen stayed the same but the clients wanted to change the coffee bar into a wine bar, so we removed the upper cabinet door above a small cabinet and installed two X-style wine storage shelves instead. An undermount farm sink was installed with a 23” tall main faucet for more functionality. We replaced the chandelier over the island with a beautiful Arhaus Poppy large antique brass chandelier. Two new pendants were installed over the sink from West Elm with a much more modern feel than before, not to mention much brighter. The once dark backsplash was now a bright ocean honed marble mosaic 2”x4” a top the QM Calacatta Miel quartz countertops. We installed undercabinet lighting and added over-cabinet LED tape strip lighting to add even more light into the kitchen.
We basically gutted the Master bathroom and started from scratch. We demoed the shower walls, ceiling over tub/shower, demoed the countertops, plumbing fixtures, shutters over the tub and the wall tile and flooring. We reframed the vaulted ceiling over the shower and added an access panel in the water closet for a digital shower valve. A raised platform was added under the tub/shower for a shower slope to existing drain. The shower floor was Carrara Herringbone tile, accented with Bianco Venatino Honed marble and Metro White glossy ceramic 4”x16” tile on the walls. We then added a bench and a Kohler 8” rain showerhead to finish off the shower. The walk-in shower was sectioned off with a frameless clear anti-spot treated glass. The tub was not important to the clients, although they wanted to keep one for resale value. A Japanese soaker tub was installed, which the kids love! To finish off the master bath, the walls were painted with SW Agreeable Gray and the existing cabinets were painted SW Mega Greige for an updated look. Four Pottery Barn Mercer wall sconces were added between the new beautiful Distressed Silver leaf mirrors instead of the three existing over-mirror vanity bars that were originally there. QM Calacatta Miel countertops were installed which definitely brightened up the room!
Originally, the upstairs game room had nothing but a built-in bar in one corner. The clients wanted this to be more of a media room but still wanted to have a kitchenette upstairs. We had to remove the original plumbing and electrical and move it to where the new cabinets were. We installed 16’ of cabinets between the windows on one wall. Plank and Mill reclaimed barn wood plank veneers were used on the accent wall in between the cabinets as a backing for the wall mounted TV above the QM Calacatta Miel countertops. A kitchenette was installed to one end, housing a sink and a beverage fridge, so the clients can still have the best of both worlds. LED tape lighting was added above the cabinets for additional lighting. The clients love their updated rooms and feel that house really works for their family now.
Design/Remodel by Hatfield Builders & Remodelers | Photography by Versatile Imaging

Jim Decker
Entryway - mid-sized contemporary marble floor and brown floor entryway idea in Las Vegas with a dark wood front door
Entryway - mid-sized contemporary marble floor and brown floor entryway idea in Las Vegas with a dark wood front door
Reload the page to not see this specific ad anymore

Mid-sized trendy beige one-story stucco house exterior photo in Dallas with a shingle roof and a hip roof

Open concept kitchen - mid-sized transitional l-shaped medium tone wood floor open concept kitchen idea in Dallas with a farmhouse sink, recessed-panel cabinets, white cabinets, quartzite countertops, white backsplash, ceramic backsplash, stainless steel appliances, an island and white countertops
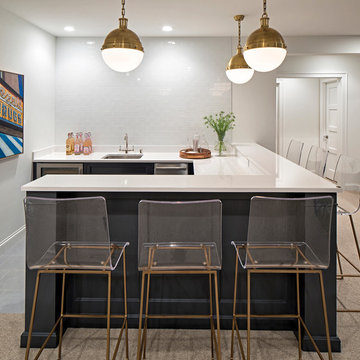
Builder: John Kraemer & Sons | Designer: Ben Nelson | Furnishings: Martha O'Hara Interiors | Photography: Landmark Photography
Inspiration for a mid-sized transitional u-shaped carpeted seated home bar remodel in Minneapolis with an undermount sink, recessed-panel cabinets, black cabinets and solid surface countertops
Inspiration for a mid-sized transitional u-shaped carpeted seated home bar remodel in Minneapolis with an undermount sink, recessed-panel cabinets, black cabinets and solid surface countertops

Eat-in kitchen - mid-sized transitional galley medium tone wood floor and gray floor eat-in kitchen idea in New York with recessed-panel cabinets, white cabinets, gray backsplash, stainless steel appliances, an island, marble backsplash, a farmhouse sink and quartz countertops

Inspiration for a mid-sized transitional medium tone wood floor, beige floor and wallpaper powder room remodel in Denver with furniture-like cabinets, medium tone wood cabinets, a one-piece toilet, an undermount sink, marble countertops, white countertops and a freestanding vanity
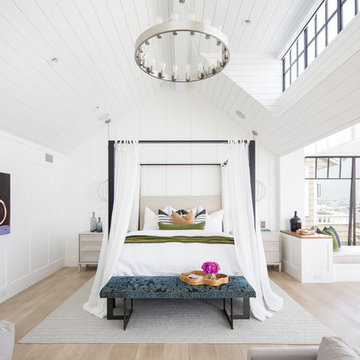
The hardwood floors are a custom 3/4" x 10" Select White Oak plank with a hand wirebrush and custom stain & finish created by Gaetano Hardwood Floors, Inc.
Home Builder: Patterson Custom Homes
Ryan Garvin Photography
Reload the page to not see this specific ad anymore
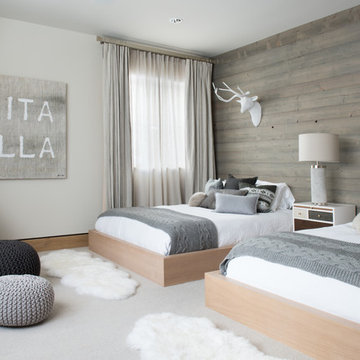
Large danish guest carpeted and gray floor bedroom photo in Denver with white walls and no fireplace
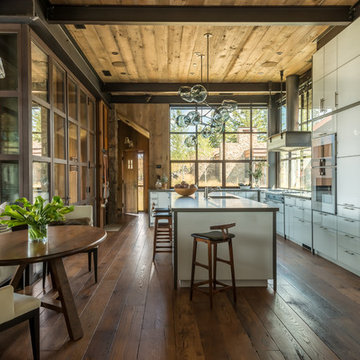
Kitchen is set off by custom glass and steel cabinets. Window float behind hood and cook top. Lack of upper cabinets openness and light to space Photos By Audrey Hall

Eat-in kitchen - mid-sized traditional medium tone wood floor eat-in kitchen idea in Atlanta with a farmhouse sink, shaker cabinets, white cabinets, quartzite countertops, white backsplash, ceramic backsplash, paneled appliances and an island
Home Design Ideas
Reload the page to not see this specific ad anymore
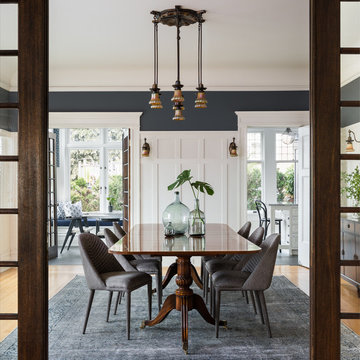
Haris Kenjar Photography and Design
Example of a mid-sized arts and crafts medium tone wood floor and beige floor enclosed dining room design in Seattle with multicolored walls and no fireplace
Example of a mid-sized arts and crafts medium tone wood floor and beige floor enclosed dining room design in Seattle with multicolored walls and no fireplace

A simple trellis frames the entryway providing a streamlined punctuation to the otherwise clean lines in keeping with the overall contemporary style. Potted plants on either side add a touch of green and further embolden the main entry.
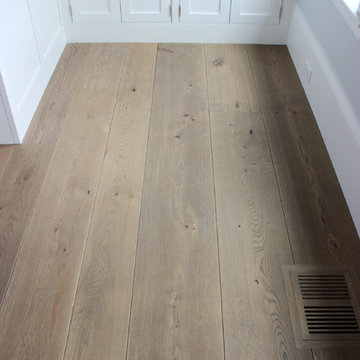
Eurosawn solid White Oak planks in random widths, 7”-11”. The 3/4” thick planks are hand brushed and custom-stained with a matte finish.
208

























