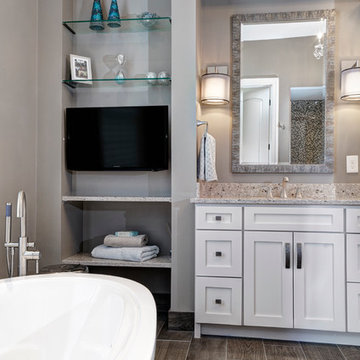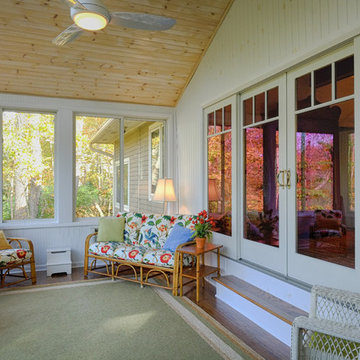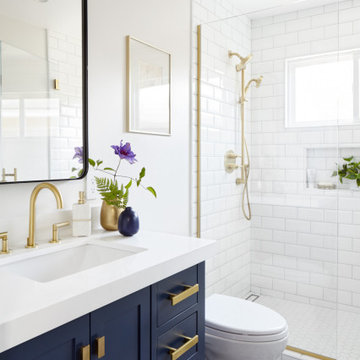Home Design Ideas

Inspiration for a mid-sized transitional l-shaped medium tone wood floor and brown floor kitchen remodel in DC Metro with a farmhouse sink, raised-panel cabinets, white cabinets, quartz countertops, white backsplash, subway tile backsplash, stainless steel appliances and white countertops

Tying multiple floors together using 6”x36” dark grey wood-looking tile, laid on a staggered patterned worked well with the tile and concrete floors next to it.
Two-toned cabinetry of wired brushed hickory with a grey stain wash, combined with maple wood in a dark slate finish is a current trend.
Counter tops: combination of splashy granite and white Caesarstone grounded the display. A custom-designed table of ash wood, with heavy distressing and grey washed stain added warmth.
Show custom features:
Arched glass door cabinets with crown moulding to match.
Unique Features: drawer in drawer for pot lids, pull out drawer in toe kick for dog dishes, toe space step stool, swing up mixer shelf, pull out spice storage.
Built in Banquette seating with table and docking station for family meals and working.
Custom open shelves and wine rack with detailed legs anchor the three sides of the island.
Backsplash rail with spice rack, knife and utensil holder add more storage space.
A floating soffit matches the shape of island and helps lower the showroom ceiling height to what would be found in a normal home. It includes: pendant lights for the snack bar, chandelier for the table and recess for task lights over the sink.
The large triangular shaped island has eleven foot legs. It fills the unusual space and creates three separate areas: a work space, snack bar/room divider and table area.

Inspiration for a mid-sized transitional master white tile and marble tile marble floor and white floor freestanding bathtub remodel in Sacramento with shaker cabinets, white cabinets, gray walls, an undermount sink, marble countertops, a hinged shower door and white countertops
Find the right local pro for your project

A description of the homeowners and space from Linnzy, the Presidential Pools, Spas & Patio designer who worked on this project:
"The homeowners can be described as an active family of three boys. They tend to host family and friends and wanted a space that could fill their large backyard and yet be functional for the kids and adults. The contemporary straight lines of the pool match the interior of the house giving them a resort feel in the very own backyard! The large pergola is a perfect area to cool off in the shade while enjoying a large outdoor kitchen as well as an oversized fire pit for the cooler nights and roasting marshmallows. They wanted a wow factor as the pool is the main focal point from the living room, and the oversized wall and rain sheer did the trick!"

Inspiration for a contemporary backyard rectangular lap pool remodel in Chicago

Example of a mid-sized transitional 3/4 white tile and ceramic tile ceramic tile and blue floor bathroom design in Baltimore with flat-panel cabinets, medium tone wood cabinets, a one-piece toilet, gray walls, an integrated sink, solid surface countertops and white countertops

Example of a large transitional gender-neutral vinyl floor and beige floor walk-in closet design in DC Metro with recessed-panel cabinets and dark wood cabinets

Sponsored
Plain City, OH
Kuhns Contracting, Inc.
Central Ohio's Trusted Home Remodeler Specializing in Kitchens & Baths

Shaker style cabinetry with a modern flair. Painted cabinetry with the warmth of stained quartersawn oak accents and stainless steel drawer fronts. Thick two toned butcher block on the island makes a great focal point and the built in seating nook is very cozy. We also created some custom details for the family pets like hidden gates at the doorway and comfortable beds with screened doors.

Very private backyard enclave waterfall with fire pit and screened in patio
This is an example of a contemporary partial sun backyard stone landscaping in DC Metro for summer.
This is an example of a contemporary partial sun backyard stone landscaping in DC Metro for summer.

Paul Dyer
Outdoor shower deck - mid-sized transitional backyard outdoor shower deck idea in San Francisco with no cover
Outdoor shower deck - mid-sized transitional backyard outdoor shower deck idea in San Francisco with no cover

Small black awning windows complement the bathroom nicely, with the dark navy ship-lapped walls and white trim provide a great contrast in colors.
Inspiration for a country master multicolored floor claw-foot bathtub remodel in Portland with multicolored walls
Inspiration for a country master multicolored floor claw-foot bathtub remodel in Portland with multicolored walls

Large beach style l-shaped medium tone wood floor eat-in kitchen photo in Salt Lake City with white cabinets, marble countertops, multicolored backsplash, marble backsplash, an island and multicolored countertops

Sponsored
Columbus, OH
Dave Fox Design Build Remodelers
Columbus Area's Luxury Design Build Firm | 17x Best of Houzz Winner!

Beautiful bathroom remodel by Posh Interiors Austin. Cabinets provided by Kitch Cabinetry and Design. Warm tones compliment the clients mid-century taste. Drawers are perfect for storage in this small but powerful space.

Inspiration for a coastal master gray floor bathroom remodel in Nashville with shaker cabinets, black cabinets, white walls and an undermount sink

Large transitional single-wall dark wood floor kitchen photo in San Francisco with an undermount sink, shaker cabinets, gray cabinets, solid surface countertops, white backsplash, ceramic backsplash and stainless steel appliances

Denice Lachapelle
Example of a mid-sized trendy backyard stone patio kitchen design in Miami with a gazebo
Example of a mid-sized trendy backyard stone patio kitchen design in Miami with a gazebo
Home Design Ideas

Sponsored
Westerville, OH
Custom Home Works
Franklin County's Award-Winning Design, Build and Remodeling Expert

Photography by Brad Knipstein
Staircase - large transitional wooden l-shaped metal railing staircase idea in San Francisco with wooden risers
Staircase - large transitional wooden l-shaped metal railing staircase idea in San Francisco with wooden risers

The homeowners wanted to open up their living and kitchen area to create a more open plan. We relocated doors and tore open a wall to make that happen. New cabinetry and floors where installed and the ceiling and fireplace where painted. This home now functions the way it should for this young family!

Open plan, spacious living. Honoring 1920’s architecture with a collected look.
Example of a transitional master gray tile and marble tile marble floor, gray floor and double-sink walk-in shower design in Other with shaker cabinets, gray cabinets, gray walls, marble countertops, a hinged shower door, gray countertops, an undermount sink and a freestanding vanity
Example of a transitional master gray tile and marble tile marble floor, gray floor and double-sink walk-in shower design in Other with shaker cabinets, gray cabinets, gray walls, marble countertops, a hinged shower door, gray countertops, an undermount sink and a freestanding vanity
2912

























