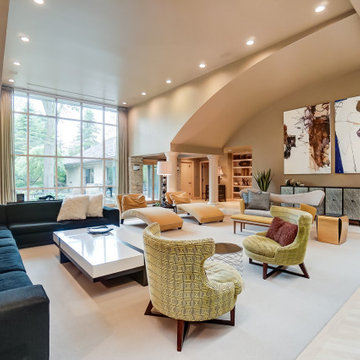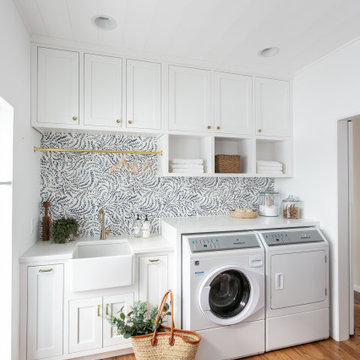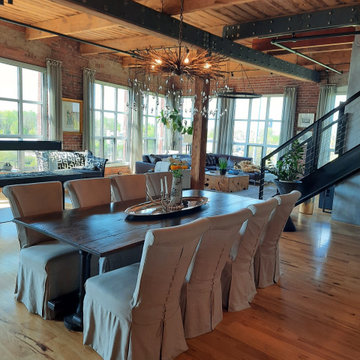Home Design Ideas

Lower level bar perfect for entertaining. The calming gray cabinetry pairs perfectly with the countertops and pendants.
Meechan Architectural Photography
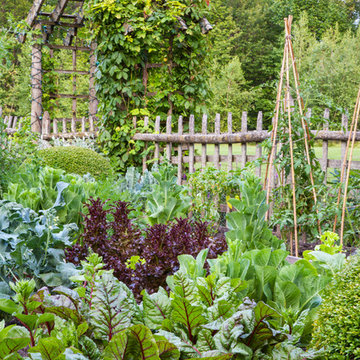
This project represents the evolution of a 10 acre space over more than three decades. It began with the pool and space around it. As the vegetable garden grew, the orchard was established and the display gardens blossomed. The prairie was restored and a kitchen was added to complete the space. Although, it continues to change with a pond next on the design plan. Photo credit: Linda Oyama Bryan

Large trendy l-shaped dark wood floor and brown floor kitchen photo in San Francisco with a farmhouse sink, beaded inset cabinets, white cabinets, marble countertops, white backsplash, stone slab backsplash, paneled appliances and an island
Find the right local pro for your project

The homeowners were ready to renovate this basement to add more living space for the entire family. Before, the basement was used as a playroom, guest room and dark laundry room! In order to give the illusion of higher ceilings, the acoustical ceiling tiles were removed and everything was painted white. The renovated space is now used not only as extra living space, but also a room to entertain in.
Photo Credit: Natan Shar of BHAMTOURS

Inspiration for a mid-sized timeless medium tone wood floor enclosed dining room remodel in New York with blue walls and a standard fireplace
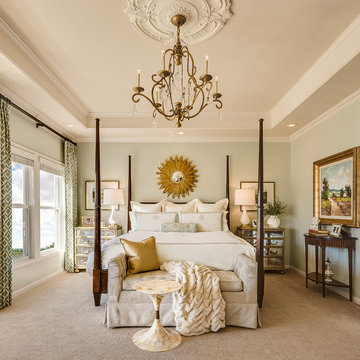
Inspiration for a large timeless master carpeted bedroom remodel in Kansas City with green walls and no fireplace
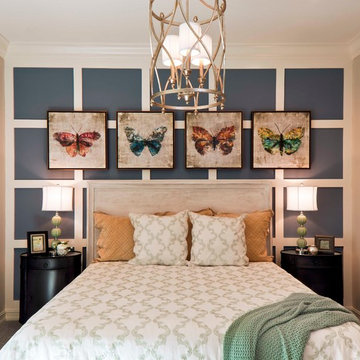
Lori Hamilton Photography
Example of a transitional guest bedroom design in Miami with blue walls
Example of a transitional guest bedroom design in Miami with blue walls

Photo Credit: kee sites
Bedroom - small rustic guest dark wood floor bedroom idea in San Francisco with white walls and no fireplace
Bedroom - small rustic guest dark wood floor bedroom idea in San Francisco with white walls and no fireplace

Matt Kocourek Photography
Kitchen - mid-sized transitional galley dark wood floor kitchen idea in Kansas City with recessed-panel cabinets, white cabinets, quartzite countertops, an island, a farmhouse sink, ceramic backsplash, stainless steel appliances and gray backsplash
Kitchen - mid-sized transitional galley dark wood floor kitchen idea in Kansas City with recessed-panel cabinets, white cabinets, quartzite countertops, an island, a farmhouse sink, ceramic backsplash, stainless steel appliances and gray backsplash

Jason Cook
Beach style medium tone wood floor and brown floor family room photo in Los Angeles with white walls, a standard fireplace, a brick fireplace and a wall-mounted tv
Beach style medium tone wood floor and brown floor family room photo in Los Angeles with white walls, a standard fireplace, a brick fireplace and a wall-mounted tv
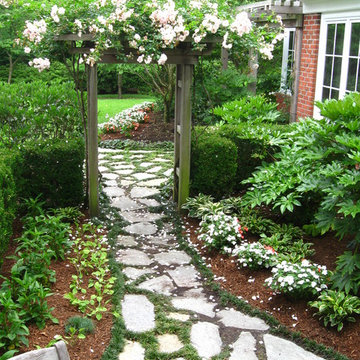
Raymond Bray
This is an example of a large traditional partial sun backyard stone garden path in Other for summer.
This is an example of a large traditional partial sun backyard stone garden path in Other for summer.

A small yet stylish modern bathroom remodel. Double standing shower with beautiful white hexagon tiles & black grout to create a great contrast.Gold round wall mirrors, dark gray flooring with white his & hers vanities and Carrera marble countertop. Gold hardware to complete the chic look.
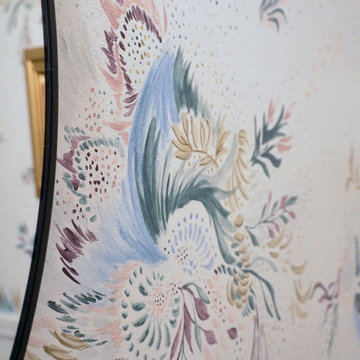
Sponsored
Westerville, OH
Fresh Pointe Studio
Industry Leading Interior Designers & Decorators | Delaware County, OH

Inspiration for a large transitional multicolored floor and wall paneling powder room remodel in Chicago with open cabinets, light wood cabinets, a one-piece toilet, blue walls, a drop-in sink, multicolored countertops and a built-in vanity

This mudroom is finished in grey melamine with shaker raised panel door fronts and butcher block counter tops. Bead board backing was used on the wall where coats hang to protect the wall and providing a more built-in look.
Bench seating is flanked with large storage drawers and both open and closed upper cabinetry. Above the washer and dryer there is ample space for sorting and folding clothes along with a hanging rod above the sink for drying out hanging items.
Designed by Jamie Wilson for Closet Organizing Systems

Inspiration for a mid-sized transitional 3/4 blue tile and glass tile gray floor bathroom remodel in Dallas with blue cabinets, pink walls, an undermount sink, quartzite countertops, white countertops, recessed-panel cabinets and a two-piece toilet
Home Design Ideas

Inspiration for a coastal blue tile and white tile beige floor and single-sink bathroom remodel in Boston with shaker cabinets, medium tone wood cabinets, white walls, an undermount sink, a hinged shower door, white countertops and a freestanding vanity

Renee Alexander
Alcove shower - small transitional master white tile and marble tile porcelain tile and beige floor alcove shower idea in DC Metro with shaker cabinets, gray cabinets, a two-piece toilet, an undermount sink, quartz countertops, a hinged shower door, gray walls and white countertops
Alcove shower - small transitional master white tile and marble tile porcelain tile and beige floor alcove shower idea in DC Metro with shaker cabinets, gray cabinets, a two-piece toilet, an undermount sink, quartz countertops, a hinged shower door, gray walls and white countertops

This luxurious master bathroom comes in a classic white and blue color scheme of timeless beauty. The navy blue floating double vanity is matched with an all white quartz countertop, Pirellone sink faucets, and a large linen closet. The bathroom floor is brought to life with a basket weave mosaic tile that continues into the large walk in shower, with both a rain shower-head and handheld shower head.
280






