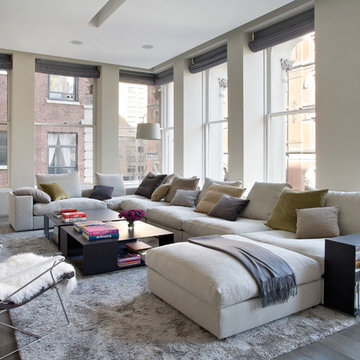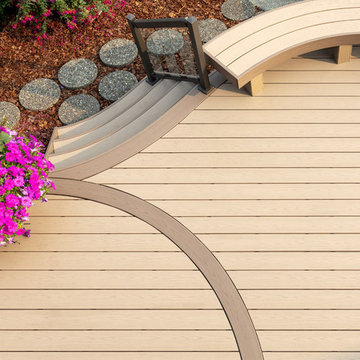Home Design Ideas

Mel Carll
Trendy l-shaped kitchen photo in Los Angeles with recessed-panel cabinets, gray cabinets, multicolored backsplash, stone slab backsplash, white appliances and an island
Trendy l-shaped kitchen photo in Los Angeles with recessed-panel cabinets, gray cabinets, multicolored backsplash, stone slab backsplash, white appliances and an island
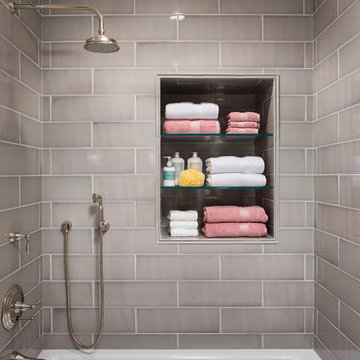
Inspiration for a small timeless gray tile bathroom remodel in Los Angeles with gray walls and a niche

ceramic pots, grasses, gravel path, outdoor furniture, succulents, tuscan
Inspiration for a mediterranean partial sun gravel garden path in Santa Barbara.
Inspiration for a mediterranean partial sun gravel garden path in Santa Barbara.
Find the right local pro for your project

Reclaimed wood beams are used to trim the ceiling as well as vertically to cover support beams in this Delaware beach house.
Large beach style light wood floor and gray floor hallway photo in Charlotte with white walls
Large beach style light wood floor and gray floor hallway photo in Charlotte with white walls
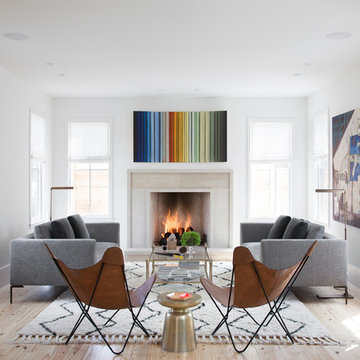
Photo by Ryann Ford
Example of a danish formal and open concept light wood floor living room design in Austin with no tv, white walls, a standard fireplace and a stone fireplace
Example of a danish formal and open concept light wood floor living room design in Austin with no tv, white walls, a standard fireplace and a stone fireplace
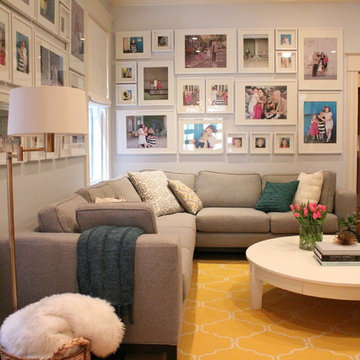
Photo Credit: Alex C. Tenser Photography
Living room - transitional medium tone wood floor living room idea in Richmond with gray walls
Living room - transitional medium tone wood floor living room idea in Richmond with gray walls

Emo Media
Mid-sized trendy gender-neutral carpeted walk-in closet photo in Houston with white cabinets and shaker cabinets
Mid-sized trendy gender-neutral carpeted walk-in closet photo in Houston with white cabinets and shaker cabinets
Reload the page to not see this specific ad anymore

Vanity: Restoration Hardware, Odeon Double Vanity in Charcoal: https://www.restorationhardware.com/catalog/product/product.jsp?productId=prod1870385&categoryId=search
Sean Litchfield Photography

Example of a large classic enclosed medium tone wood floor and brown floor home theater design in Salt Lake City with beige walls

Photography by Michael J. Lee
Bedroom - large transitional guest medium tone wood floor and brown floor bedroom idea in Boston with brown walls and no fireplace
Bedroom - large transitional guest medium tone wood floor and brown floor bedroom idea in Boston with brown walls and no fireplace
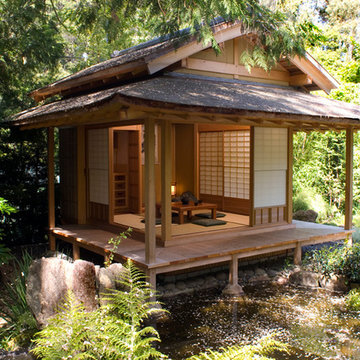
This ridge roof (kirizuma) style tea house, which has posts partly submerged in a koi pond, is constructed with Port Orford cedar. The tearoom is 4-1/2 tatami mats or approx. 9' square. The interior includes a closet kitchen (mizuya) and an alcove for displaying art (tokonoma). The tea house is enclosed by sliding shoji doors and surrounded by a veranda (engawa).

Lake Front Country Estate Kitchen, designed by Tom Markalunas, built by Resort Custom Homes. Photography by Rachael Boling
Eat-in kitchen - huge traditional l-shaped light wood floor eat-in kitchen idea in Other with a farmhouse sink, flat-panel cabinets, white cabinets, granite countertops, white backsplash, subway tile backsplash, stainless steel appliances and an island
Eat-in kitchen - huge traditional l-shaped light wood floor eat-in kitchen idea in Other with a farmhouse sink, flat-panel cabinets, white cabinets, granite countertops, white backsplash, subway tile backsplash, stainless steel appliances and an island

Scott Hargis Photo
Farmhouse u-shaped dark wood floor enclosed kitchen photo in San Francisco with a farmhouse sink, beaded inset cabinets, white cabinets, white backsplash, an island and paneled appliances
Farmhouse u-shaped dark wood floor enclosed kitchen photo in San Francisco with a farmhouse sink, beaded inset cabinets, white cabinets, white backsplash, an island and paneled appliances
Reload the page to not see this specific ad anymore

This cozy white traditional kitchen was redesigned to provide an open concept feel to the dining area. The dark wood ceiling beams, clear glass cabinet doors, Bianco Sardo granite countertops and white subway tile backsplash unite the quaint space.

Treve Johnson
Example of a mid-sized arts and crafts u-shaped medium tone wood floor enclosed kitchen design in San Francisco with an undermount sink, medium tone wood cabinets, white backsplash, ceramic backsplash, paneled appliances and shaker cabinets
Example of a mid-sized arts and crafts u-shaped medium tone wood floor enclosed kitchen design in San Francisco with an undermount sink, medium tone wood cabinets, white backsplash, ceramic backsplash, paneled appliances and shaker cabinets

Ansel Olson
Trendy master white tile and ceramic tile bathroom photo in Richmond with a vessel sink and white walls
Trendy master white tile and ceramic tile bathroom photo in Richmond with a vessel sink and white walls
Home Design Ideas
Reload the page to not see this specific ad anymore

Don Kadair
Example of a large classic two-story brick gable roof design in New Orleans
Example of a large classic two-story brick gable roof design in New Orleans
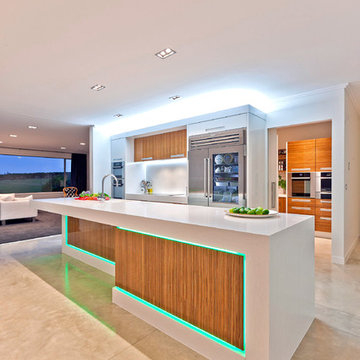
A custom kitchen featuring Mal Corboy cabinets. Designed by Mal Corboy (as are all kitchens featuring his namesake cabinets). Mal Corboy cabinets are available in North America exclusively through Mega Builders (megabuilders.com)
Mega Builders, Mal Corboy
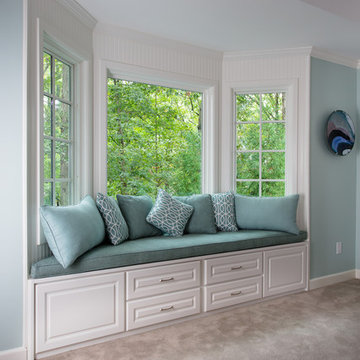
Inspiration for a large timeless master carpeted bedroom remodel in Atlanta with blue walls and no fireplace
70



























