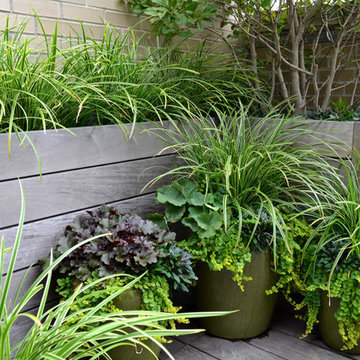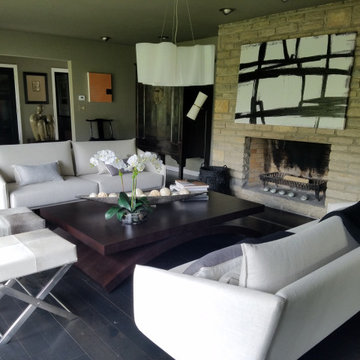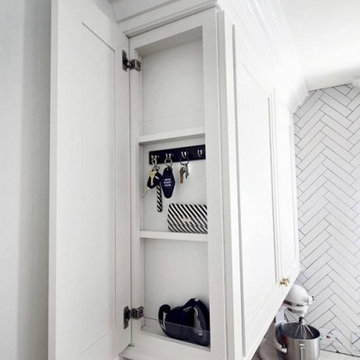Home Design Ideas

Scot Gordon Photography
Inspiration for a transitional staircase remodel in Richmond
Inspiration for a transitional staircase remodel in Richmond

Example of a trendy carpeted living room design in Omaha with a ribbon fireplace, a wall-mounted tv and beige walls

Joshua Caldwell
Mudroom - small country ceramic tile and brown floor mudroom idea in Phoenix with gray walls
Mudroom - small country ceramic tile and brown floor mudroom idea in Phoenix with gray walls
Find the right local pro for your project

Cool white kitchen, with a stunning statuary white marble island. Photography by Danny . House design by Charles Isreal.
Eat-in kitchen - traditional eat-in kitchen idea in Dallas with a farmhouse sink, recessed-panel cabinets, white cabinets, white backsplash, marble countertops and gray countertops
Eat-in kitchen - traditional eat-in kitchen idea in Dallas with a farmhouse sink, recessed-panel cabinets, white cabinets, white backsplash, marble countertops and gray countertops

Photos courtesy of Jesse Young Property and Real Estate Photography
Large trendy master gray tile and ceramic tile pebble tile floor and multicolored floor bathroom photo in Seattle with flat-panel cabinets, medium tone wood cabinets, a two-piece toilet, blue walls, an undermount sink and quartz countertops
Large trendy master gray tile and ceramic tile pebble tile floor and multicolored floor bathroom photo in Seattle with flat-panel cabinets, medium tone wood cabinets, a two-piece toilet, blue walls, an undermount sink and quartz countertops

Photographed by Robert Radifera Photography
Styled and Produced by Stylish Productions
Bedroom - mid-sized coastal master medium tone wood floor bedroom idea in Other with gray walls and no fireplace
Bedroom - mid-sized coastal master medium tone wood floor bedroom idea in Other with gray walls and no fireplace
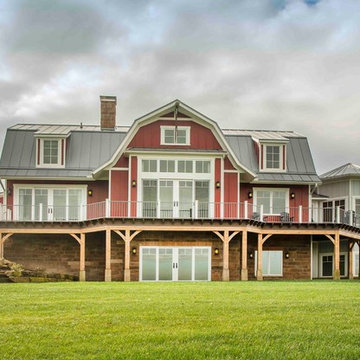
Sponsored
Westerville, OH
T. Walton Carr, Architects
Franklin County's Preferred Architectural Firm | Best of Houzz Winner

Inspiration for a transitional light wood floor and beige floor kitchen remodel in Austin with a farmhouse sink, white cabinets, gray backsplash, ceramic backsplash, an island, shaker cabinets, paneled appliances and black countertops

Bathroom - mid-sized contemporary master porcelain tile and beige floor bathroom idea in Los Angeles with flat-panel cabinets, dark wood cabinets, beige walls, an undermount sink, a hinged shower door and beige countertops
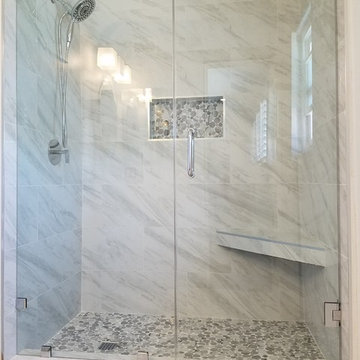
Example of a minimalist marble floor and gray floor alcove shower design in Orange County with a hinged shower door

Large farmhouse medium tone wood floor and brown floor kitchen pantry photo in Richmond with white cabinets, wood countertops, white backsplash, subway tile backsplash, brown countertops, a farmhouse sink, stainless steel appliances, an island and shaker cabinets

Set upon an oversized and highly sought-after creekside lot in Brentwood, this two story home and full guest home exude a casual, contemporary farmhouse style and vibe. The main residence boasts 5 bedrooms and 5.5 bathrooms, each ensuite with thoughtful touches that accentuate the home’s overall classic finishes. The master retreat opens to a large balcony overlooking the yard accented by mature bamboo and palms. Other features of the main house include European white oak floors, recessed lighting, built in speaker system, attached 2-car garage and a laundry room with 2 sets of state-of-the-art Samsung washers and dryers. The bedroom suite on the first floor enjoys its own entrance, making it ideal for guests. The open concept kitchen features Calacatta marble countertops, Wolf appliances, wine storage, dual sinks and dishwashers and a walk-in butler’s pantry. The loggia is accessed via La Cantina bi-fold doors that fully open for year-round alfresco dining on the terrace, complete with an outdoor fireplace. The wonderfully imagined yard contains a sparkling pool and spa and a crisp green lawn and lovely deck and patio areas. Step down further to find the detached guest home, which was recognized with a Decade Honor Award by the Los Angeles Chapter of the AIA in 2006, and, in fact, was a frequent haunt of Frank Gehry who inspired its cubist design. The guest house has a bedroom and bathroom, living area, a newly updated kitchen and is surrounded by lush landscaping that maximizes its creekside setting, creating a truly serene oasis.

Inspiration for a large transitional master blue tile green floor wet room remodel in San Diego with dark wood cabinets, a one-piece toilet, white walls, a vessel sink, quartz countertops, a hinged shower door, white countertops and shaker cabinets

alyssa kirsten
Mid-sized transitional master white tile and ceramic tile marble floor and multicolored floor alcove shower photo in Wilmington with flat-panel cabinets, gray cabinets, an undermount sink, marble countertops, a hinged shower door and white countertops
Mid-sized transitional master white tile and ceramic tile marble floor and multicolored floor alcove shower photo in Wilmington with flat-panel cabinets, gray cabinets, an undermount sink, marble countertops, a hinged shower door and white countertops

A clean and efficiently planned laundry room on a second floor with 2 side by side washers and 2 side by side dryers. White built in cabinetry with walls covered in gray glass subway tiles.
Peter Rymwid Photography

Example of a classic l-shaped dark wood floor and brown floor kitchen design in San Francisco with an undermount sink, recessed-panel cabinets, gray cabinets, white backsplash, marble backsplash, stainless steel appliances and an island
Home Design Ideas

Sponsored
Columbus, OH
Dave Fox Design Build Remodelers
Columbus Area's Luxury Design Build Firm | 17x Best of Houzz Winner!

Jim Wilson
Example of a transitional l-shaped medium tone wood floor and brown floor kitchen design in Dallas with a farmhouse sink, recessed-panel cabinets, black cabinets, white backsplash, mosaic tile backsplash, stainless steel appliances, an island and white countertops
Example of a transitional l-shaped medium tone wood floor and brown floor kitchen design in Dallas with a farmhouse sink, recessed-panel cabinets, black cabinets, white backsplash, mosaic tile backsplash, stainless steel appliances, an island and white countertops

This guest bathroom was transformed into a whole new configuration. Included was a new soaking tub & shower enclosure. The wall to wall, horizontal, white tile was installed to look like shiplap. This included the painstaking task of two different grout colors to help hide the transitions, and make it look more like true, wood, shiplap.
80

























