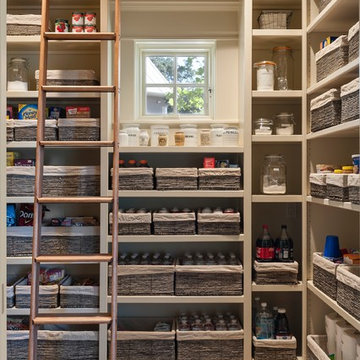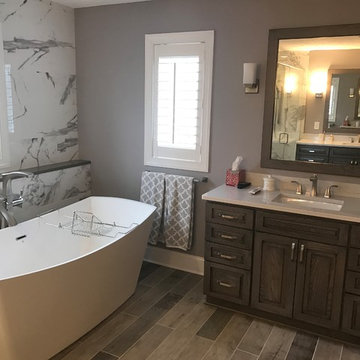Home Design Ideas
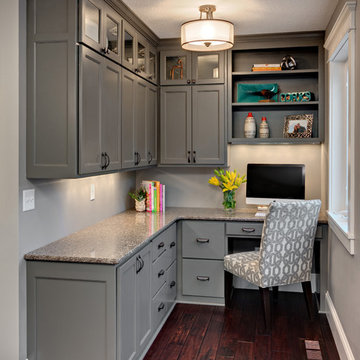
Photo Credit: Mark Ehlen
Example of a mid-sized classic built-in desk dark wood floor home office design in Minneapolis with gray walls and no fireplace
Example of a mid-sized classic built-in desk dark wood floor home office design in Minneapolis with gray walls and no fireplace

After going through the tragedy of losing their home to a fire, Cherie Miller of CDH Designs and her family were having a difficult time finding a home they liked on a large enough lot. They found a builder that would work with their needs and incredibly small budget, even allowing them to do much of the work themselves. Cherie not only designed the entire home from the ground up, but she and her husband also acted as Project Managers. They custom designed everything from the layout of the interior - including the laundry room, kitchen and bathrooms; to the exterior. There's nothing in this home that wasn't specified by them.
CDH Designs
15 East 4th St
Emporium, PA 15834

an existing bathroom in the basement lacked character and light. By expanding the bath and adding windows, the bathroom can now accommodate multiple guests staying in the bunk room.
WoodStone Inc, General Contractor
Home Interiors, Cortney McDougal, Interior Design
Draper White Photography
Find the right local pro for your project

Gilbertson Photography
Inspiration for a small contemporary 3/4 white tile porcelain tile alcove shower remodel in Minneapolis with an undermount sink, white cabinets, solid surface countertops, a one-piece toilet and flat-panel cabinets
Inspiration for a small contemporary 3/4 white tile porcelain tile alcove shower remodel in Minneapolis with an undermount sink, white cabinets, solid surface countertops, a one-piece toilet and flat-panel cabinets

Our goal on this project was to create a live-able and open feeling space in a 690 square foot modern farmhouse. We planned for an open feeling space by installing tall windows and doors, utilizing pocket doors and building a vaulted ceiling. An efficient layout with hidden kitchen appliances and a concealed laundry space, built in tv and work desk, carefully selected furniture pieces and a bright and white colour palette combine to make this tiny house feel like a home. We achieved our goal of building a functionally beautiful space where we comfortably host a few friends and spend time together as a family.
John McManus

The design of this home was driven by the owners’ desire for a three-bedroom waterfront home that showcased the spectacular views and park-like setting. As nature lovers, they wanted their home to be organic, minimize any environmental impact on the sensitive site and embrace nature.
This unique home is sited on a high ridge with a 45° slope to the water on the right and a deep ravine on the left. The five-acre site is completely wooded and tree preservation was a major emphasis. Very few trees were removed and special care was taken to protect the trees and environment throughout the project. To further minimize disturbance, grades were not changed and the home was designed to take full advantage of the site’s natural topography. Oak from the home site was re-purposed for the mantle, powder room counter and select furniture.
The visually powerful twin pavilions were born from the need for level ground and parking on an otherwise challenging site. Fill dirt excavated from the main home provided the foundation. All structures are anchored with a natural stone base and exterior materials include timber framing, fir ceilings, shingle siding, a partial metal roof and corten steel walls. Stone, wood, metal and glass transition the exterior to the interior and large wood windows flood the home with light and showcase the setting. Interior finishes include reclaimed heart pine floors, Douglas fir trim, dry-stacked stone, rustic cherry cabinets and soapstone counters.
Exterior spaces include a timber-framed porch, stone patio with fire pit and commanding views of the Occoquan reservoir. A second porch overlooks the ravine and a breezeway connects the garage to the home.
Numerous energy-saving features have been incorporated, including LED lighting, on-demand gas water heating and special insulation. Smart technology helps manage and control the entire house.
Greg Hadley Photography
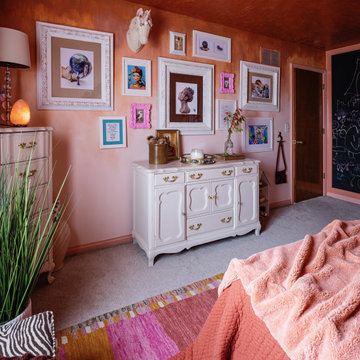
Sponsored
Westerville, OH
Fresh Pointe Studio
Industry Leading Interior Designers & Decorators | Delaware County, OH

Martha O'Hara Interiors, Interior Design & Photo Styling | Kyle Hunt & Partners, Builder | Troy Thies, Photography
Please Note: All “related,” “similar,” and “sponsored” products tagged or listed by Houzz are not actual products pictured. They have not been approved by Martha O’Hara Interiors nor any of the professionals credited. For information about our work, please contact design@oharainteriors.com.

Example of a transitional white tile alcove shower design in DC Metro with white cabinets, gray walls and gray countertops
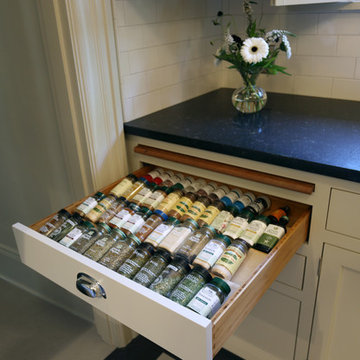
This spice drawer insert maximizes counter space and stores all the spices in easy reach. Photos by Photo Art Portraits, Design by Chelly Wentworth
Example of a classic home design design in Portland
Example of a classic home design design in Portland

Lake Front Country Estate Front Hall, design by Tom Markalunas, built by Resort Custom Homes. Photography by Rachael Boling.
Inspiration for a huge timeless wooden u-shaped staircase remodel in Other with painted risers
Inspiration for a huge timeless wooden u-shaped staircase remodel in Other with painted risers

Gorgeous master bedroom with intricate detailing.
Example of a large beach style master medium tone wood floor bedroom design in Miami with blue walls
Example of a large beach style master medium tone wood floor bedroom design in Miami with blue walls

Sponsored
Columbus, OH
Capital City Construction & Remodeling
Franklin County's Custom Kitchen & Bath Designs for Everyday Living

Mid-sized transitional l-shaped slate floor open concept kitchen photo in Philadelphia with a farmhouse sink, shaker cabinets, white cabinets, white backsplash, subway tile backsplash, stainless steel appliances, an island and marble countertops
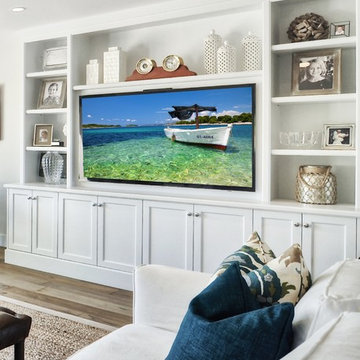
Living room - mid-sized transitional open concept medium tone wood floor living room idea in Orange County with white walls, no fireplace and a media wall

Jim Bartsch
Inspiration for a large timeless l-shaped light wood floor kitchen remodel in Santa Barbara with an undermount sink, shaker cabinets, white backsplash, paneled appliances, an island and black countertops
Inspiration for a large timeless l-shaped light wood floor kitchen remodel in Santa Barbara with an undermount sink, shaker cabinets, white backsplash, paneled appliances, an island and black countertops

Sheila Bridges Design, Inc
Enclosed kitchen - small transitional u-shaped enclosed kitchen idea in New York with a farmhouse sink, shaker cabinets, marble countertops, stainless steel appliances, no island and turquoise cabinets
Enclosed kitchen - small transitional u-shaped enclosed kitchen idea in New York with a farmhouse sink, shaker cabinets, marble countertops, stainless steel appliances, no island and turquoise cabinets
Home Design Ideas
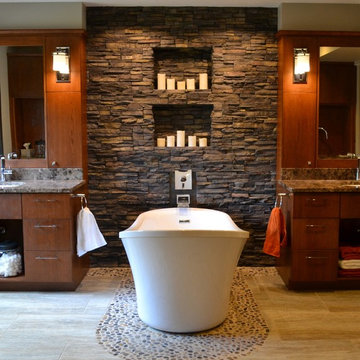
The goal of this master suite remodel was to design a luxurious yet simple environment that was not only beautiful but also comfortable, and designer Lori Wiles brought the transformation to life.
The remodel was a transformation of the unused storage area in the bottom level of the clients’ home. Wiles' creative problem solving did more than just hide basement remodel problems like low ductwork and poorly located pipes. Instead, these obstacles served as a source of inspiration for some of the most interesting aspects of her design, such as the angular wood-paneled headboard wall with built-in nightstands.
Following a stone, fire, water, and wood theme, the materials used in this master suite strongly relate to nature. Water flows to the tub from the stone accent wall in the bathroom, and an opposing stone wall in the bedroom creates a dramatic backdrop for a seating area. Both walls contain candle-filled niches and Cherry wood is employed throughout, creating warmth and continuity.
To further achieve the natural look and feel of the bathroom, Wiles incorporated a variety of stones. The shower and immediate area around the freestanding tub feature pebble accent flooring that complement the surrounding large, rectangular tile floors. Eldorado Stone’s Black River Stacked Stone was chosen because it offered different textures and dimensions of the black, rugged, stacked stone, resulting in an organic environment that provides relief from the flat surfaces.
By using quality materials such as Eldorado Stone, designer Lori Wiles was able to create a zen-like space that exceeded her client’s expectations.
Eldorado Stone Profile Featured: Black River Stacked Stone installed with a Dry-Stack grout technique
Designer: Lori Wiles Design
Website: www.loriwilesdesign.com
Phone: (319) 310-6214
Contact Lori Wiles Design
Houzz: www.houzz.com/pro/loriwiles/lori-wiles-design
Facebook: www.facebook.com/pages/Lori-Wiles-Design
Pinterest: www.pinterest.com/loriwilesdesign/
Photography: Lori Wiles Design
Mason: Iowa Stone Supply
Website: www.iowastonesupply.com
Phone: (319) 533-4299
Contact Iowa Stone Supply
Eastern Iowa Showroom (Monday-Friday 7:30-4:00 or by appointment)
1530 Stamy Road
Hiawatha, IA 52233
Central Iowa Showroom (by appointment)
2913 99th Street
Urbandale, IA 50322
Facebook: www.facebook.com/pages/Iowa-Stone-Supply
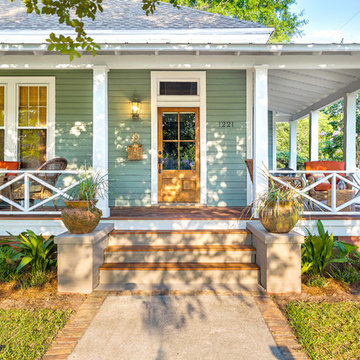
Greg Reigler
Large elegant front porch photo in Miami with decking and a roof extension
Large elegant front porch photo in Miami with decking and a roof extension

Flower lover garden
David Morello
Photo of a mid-sized craftsman front yard stone flower bed in Houston for summer.
Photo of a mid-sized craftsman front yard stone flower bed in Houston for summer.
536

























