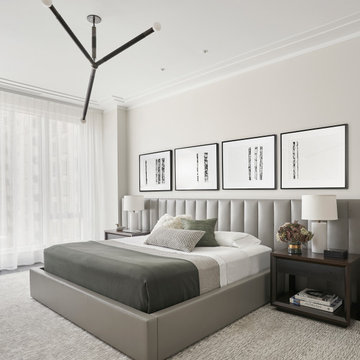Home Design Ideas
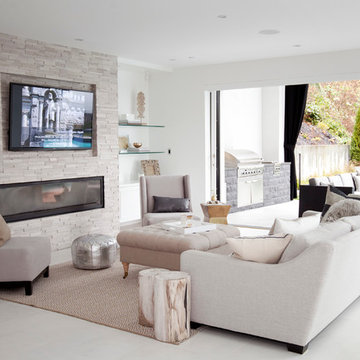
Janis Nicolay
Living room - contemporary living room idea in Vancouver with a stone fireplace
Living room - contemporary living room idea in Vancouver with a stone fireplace

The island is stained walnut. The cabinets are glazed paint. The gray-green hutch has copper mesh over the doors and is designed to appear as a separate free standing piece. Small appliances are behind the cabinets at countertop level next to the range. The hood is copper with an aged finish. The wall of windows keeps the room light and airy, despite the dreary Pacific Northwest winters! The fireplace wall was floor to ceiling brick with a big wood stove. The new fireplace surround is honed marble. The hutch to the left is built into the wall and holds all of their electronics.
Project by Portland interior design studio Jenni Leasia Interior Design. Also serving Lake Oswego, West Linn, Vancouver, Sherwood, Camas, Oregon City, Beaverton, and the whole of Greater Portland.
For more about Jenni Leasia Interior Design, click here: https://www.jennileasiadesign.com/
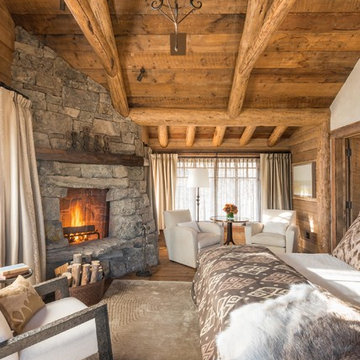
Example of a mountain style medium tone wood floor bedroom design in Other with beige walls, a corner fireplace and a stone fireplace
Find the right local pro for your project
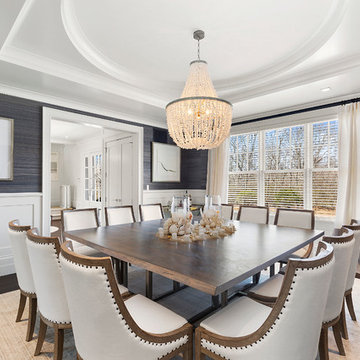
Enclosed dining room - mid-sized coastal dark wood floor and brown floor enclosed dining room idea in New York with gray walls and no fireplace
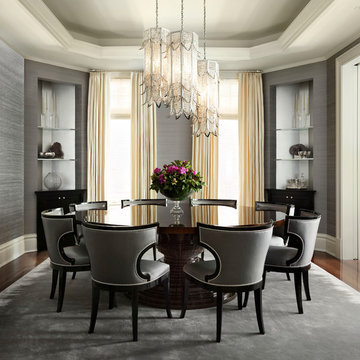
Inspiration for a mid-sized transitional dark wood floor enclosed dining room remodel in New York with gray walls

Pete Molick Photography
Mid-sized trendy mosaic tile cement tile floor and blue floor bathroom photo in Houston with flat-panel cabinets, light wood cabinets, a one-piece toilet, blue walls, an undermount sink, marble countertops and white countertops
Mid-sized trendy mosaic tile cement tile floor and blue floor bathroom photo in Houston with flat-panel cabinets, light wood cabinets, a one-piece toilet, blue walls, an undermount sink, marble countertops and white countertops

Bathroom - mid-sized transitional master gray tile and marble tile marble floor, gray floor, double-sink and wainscoting bathroom idea in Chicago with recessed-panel cabinets, white cabinets, a one-piece toilet, gray walls, an undermount sink, marble countertops, a hinged shower door, gray countertops, a niche and a built-in vanity
Reload the page to not see this specific ad anymore

Inspiration for a large coastal medium tone wood floor and red floor kitchen remodel in Other with a farmhouse sink, shaker cabinets, white cabinets, marble countertops, white backsplash, marble backsplash, stainless steel appliances, an island and white countertops
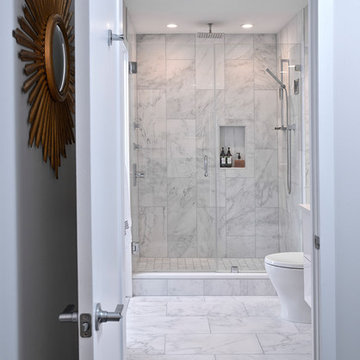
A clean modern white bathroom located in a Washington, DC condo.
Inspiration for a small modern master white tile and marble tile marble floor and white floor alcove shower remodel in DC Metro with flat-panel cabinets, white cabinets, a one-piece toilet, white walls, quartz countertops, a hinged shower door and white countertops
Inspiration for a small modern master white tile and marble tile marble floor and white floor alcove shower remodel in DC Metro with flat-panel cabinets, white cabinets, a one-piece toilet, white walls, quartz countertops, a hinged shower door and white countertops
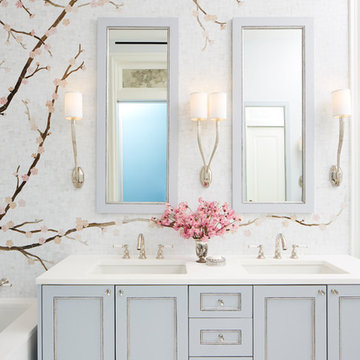
Mid-sized transitional 3/4 multicolored tile and mosaic tile bathroom photo in New York with recessed-panel cabinets, blue cabinets, an undermount sink and quartz countertops
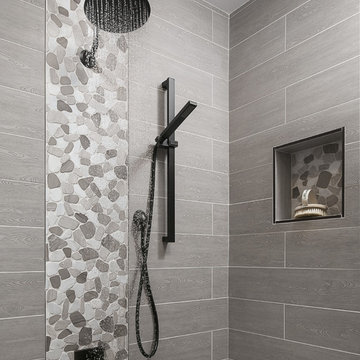
The tub and shower panel were removed to create a space to roll into and transfer onto a seated corner chair supported by grab bars.
Inspiration for a small transitional 3/4 gray tile and porcelain tile pebble tile floor and gray floor bathroom remodel in Sacramento with a one-piece toilet, white walls, beaded inset cabinets, white cabinets, an undermount sink and quartz countertops
Inspiration for a small transitional 3/4 gray tile and porcelain tile pebble tile floor and gray floor bathroom remodel in Sacramento with a one-piece toilet, white walls, beaded inset cabinets, white cabinets, an undermount sink and quartz countertops

This project is a whole home remodel that is being completed in 2 phases. The first phase included this bathroom remodel. The whole home will maintain the Mid Century styling. The cabinets are stained in Alder Wood. The countertop is Ceasarstone in Pure White. The shower features Kohler Purist Fixtures in Vibrant Modern Brushed Gold finish. The flooring is Large Hexagon Tile from Dal Tile. The decorative tile is Wayfair “Illica” ceramic. The lighting is Mid-Century pendent lights. The vanity is custom made with traditional mid-century tapered legs. The next phase of the project will be added once it is completed.
Read the article here: https://www.houzz.com/ideabooks/82478496

Kitchen:
• Material – Plain Sawn White Oak
• Finish – Unfinished
• Door Style – #7 Shaker 1/4"
• Cabinet Construction – Inset
Kitchen Island/Hutch:
• Material – Painted Maple
• Finish – Black Horizon
• Door Style – Uppers: #28 Shaker 1/2"; Lowers: #50 3" Shaker 1/2"
• Cabinet Construction – Inset
Reload the page to not see this specific ad anymore

Wet bar - mid-sized coastal u-shaped wet bar idea in Houston with a drop-in sink, gray cabinets, granite countertops, mirror backsplash, gray countertops and glass-front cabinets

tom grimes
Example of a classic l-shaped brick floor and red floor wet bar design in Philadelphia with an undermount sink, recessed-panel cabinets, white cabinets, wood countertops, white backsplash, stone tile backsplash and brown countertops
Example of a classic l-shaped brick floor and red floor wet bar design in Philadelphia with an undermount sink, recessed-panel cabinets, white cabinets, wood countertops, white backsplash, stone tile backsplash and brown countertops
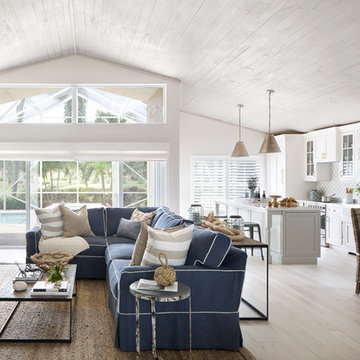
Jessica Glynn Photography
Mid-sized beach style open concept light wood floor family room photo in Miami with no fireplace and white walls
Mid-sized beach style open concept light wood floor family room photo in Miami with no fireplace and white walls
Home Design Ideas
Reload the page to not see this specific ad anymore
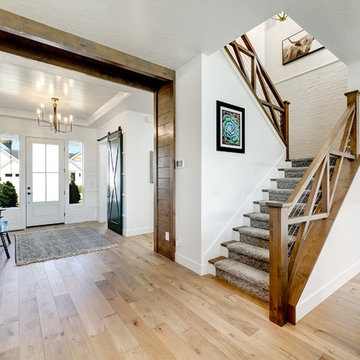
Mid-sized farmhouse carpeted u-shaped wood railing staircase photo in Boise with carpeted risers
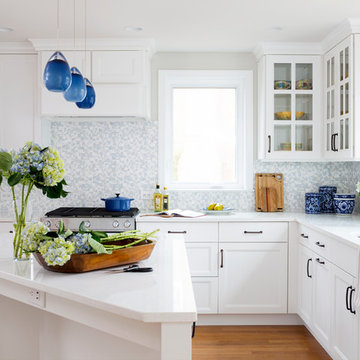
This smart kitchen renovation in Silver Spring, Maryland, involved removing three walls and a centrally located powder room and a closet. The powder room was relocated into the original closet area, and the patio door moved nearby. The main window was enlarged to create an anchor and focal point for the new kitchen as well as to enhance the view onto the lovely backyard. An angled island keeps the room feeling spacious and open, and a corner pantry was designed so as not to lose precious storage space.
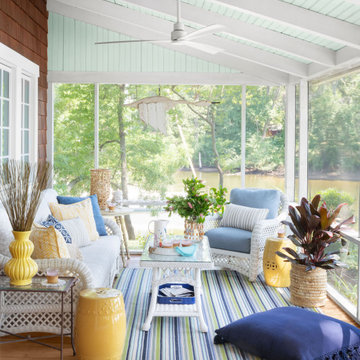
Stylish Productions
Beach style screened-in porch idea in Baltimore with decking and a roof extension
Beach style screened-in porch idea in Baltimore with decking and a roof extension
216



























