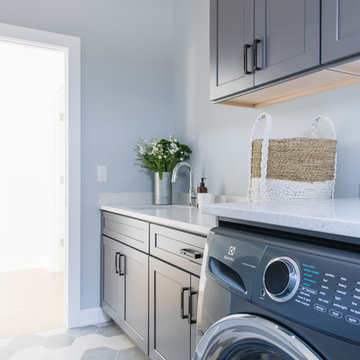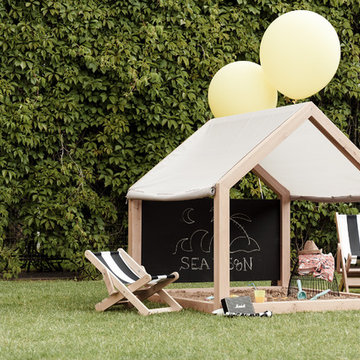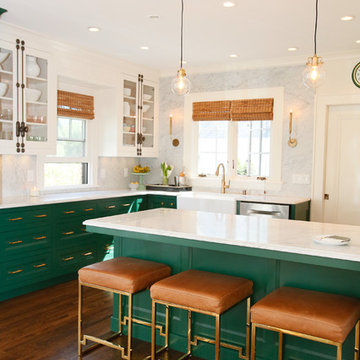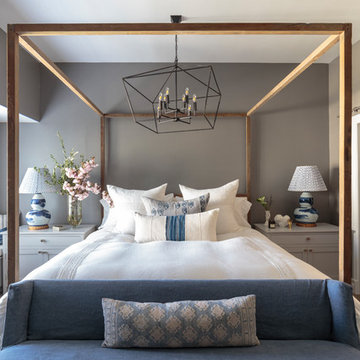Home Design Ideas

The clients were involved in the neighborhood organization dedicated to keeping the housing instead of tearing down. They wanted to utilize every inch of storage which resulted in floor-to-ceiling cabinetry. Cabinetry and counter space work together to create a balance between function and style.

Photographer : Ashley Avila Photography
Example of a mid-sized transitional brown floor and porcelain tile entryway design in Detroit with beige walls and a blue front door
Example of a mid-sized transitional brown floor and porcelain tile entryway design in Detroit with beige walls and a blue front door
Find the right local pro for your project

This walk-in pantry with Dura Supreme cabinetry Hudson Heritage finish and Boos Butcher block countertop from Richelieu feels country fresh. The pipe shelving between cabinets with barnwood shelves supplied by KSI Designer give this space an industrial rustic feel. Photography by Beth Singer.

Example of a large minimalist gender-neutral light wood floor and brown floor walk-in closet design in DC Metro with flat-panel cabinets and light wood cabinets
Reload the page to not see this specific ad anymore
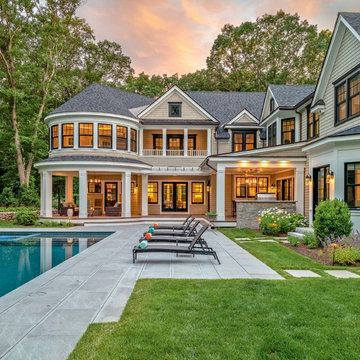
Inspiration for a large timeless beige two-story exterior home remodel in Boston with a shingle roof

Open concept kitchen - mid-sized transitional u-shaped medium tone wood floor and beige floor open concept kitchen idea in Orange County with an undermount sink, shaker cabinets, multicolored backsplash, an island, white countertops, gray cabinets, quartz countertops, cement tile backsplash and stainless steel appliances

One of our favorite ways to encourage client's to go bold is in their powder bathrooms.
Photo by Emily Minton Redfield
Example of a mid-sized transitional medium tone wood floor and brown floor powder room design in Denver with multicolored walls, marble countertops, white countertops and an undermount sink
Example of a mid-sized transitional medium tone wood floor and brown floor powder room design in Denver with multicolored walls, marble countertops, white countertops and an undermount sink
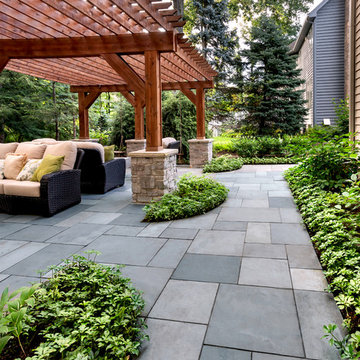
The eyebrow beds of Pachysandra and Polygonatum define the spaces and blend quietly with the bluestone.
Photo of a traditional shade backyard stone garden path in Chicago for summer.
Photo of a traditional shade backyard stone garden path in Chicago for summer.

Reed Brown Photography
Inspiration for a contemporary gray floor kitchen pantry remodel in Nashville with open cabinets, wood countertops and brown countertops
Inspiration for a contemporary gray floor kitchen pantry remodel in Nashville with open cabinets, wood countertops and brown countertops

Landmark Photography
Beach style light wood floor and beige floor kitchen photo in Minneapolis with a farmhouse sink, shaker cabinets, white cabinets, marble countertops, white backsplash, subway tile backsplash, stainless steel appliances, an island and white countertops
Beach style light wood floor and beige floor kitchen photo in Minneapolis with a farmhouse sink, shaker cabinets, white cabinets, marble countertops, white backsplash, subway tile backsplash, stainless steel appliances, an island and white countertops
Reload the page to not see this specific ad anymore

Mid-sized trendy master gray tile and marble tile marble floor and gray floor bathroom photo in Austin with flat-panel cabinets, white cabinets, marble countertops, a hinged shower door, gray countertops and gray walls

Kitchen featuring a custom stainless hood on book matched soap stone back splash.
Photography: Greg Premru
Kitchen - large traditional l-shaped medium tone wood floor and brown floor kitchen idea in Boston with a farmhouse sink, shaker cabinets, white cabinets, marble countertops, black backsplash, stone slab backsplash, stainless steel appliances, an island and white countertops
Kitchen - large traditional l-shaped medium tone wood floor and brown floor kitchen idea in Boston with a farmhouse sink, shaker cabinets, white cabinets, marble countertops, black backsplash, stone slab backsplash, stainless steel appliances, an island and white countertops

Outdoor shower deck - contemporary side yard outdoor shower deck idea in Tampa with no cover
Home Design Ideas
Reload the page to not see this specific ad anymore
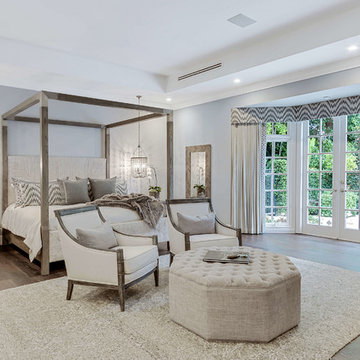
Inspiration for a transitional master dark wood floor and brown floor bedroom remodel in Miami with gray walls

Photo by John Merkl
Example of a mid-sized tuscan medium tone wood floor and brown floor open concept kitchen design in San Francisco with a single-bowl sink, shaker cabinets, light wood cabinets, quartzite countertops, multicolored backsplash, ceramic backsplash, paneled appliances, an island and beige countertops
Example of a mid-sized tuscan medium tone wood floor and brown floor open concept kitchen design in San Francisco with a single-bowl sink, shaker cabinets, light wood cabinets, quartzite countertops, multicolored backsplash, ceramic backsplash, paneled appliances, an island and beige countertops
84


























