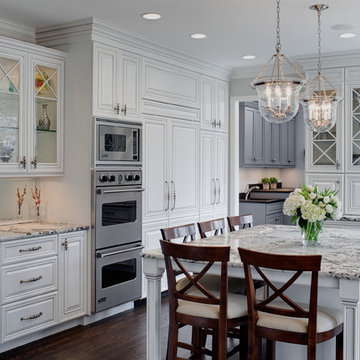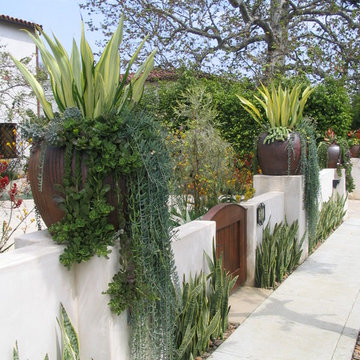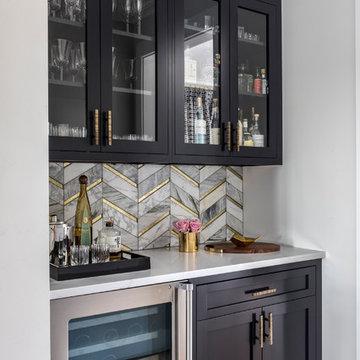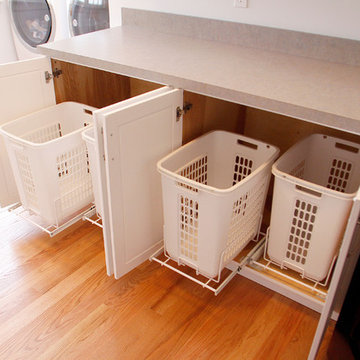Home Design Ideas

Unique green kitchen design with glass window cabinets, beautiful dark island, quartzite leather finish counter tops, counter tops, counter to ceiling backslash and beautiful stainless steel appliances.

The Cleveland Park neighborhood of Washington, D.C boasts some of the most beautiful and well maintained bungalows of the late 19th century. Residential streets are distinguished by the most significant craftsman icon, the front porch.
Porter Street Bungalow was different. The stucco walls on the right and left side elevations were the first indication of an original bungalow form. Yet the swooping roof, so characteristic of the period, was terminated at the front by a first floor enclosure that had almost no penetrations and presented an unwelcoming face. Original timber beams buried within the enclosed mass provided the
only fenestration where they nudged through. The house,
known affectionately as ‘the bunker’, was in serious need of
a significant renovation and restoration.
A young couple purchased the house over 10 years ago as
a first home. As their family grew and professional lives
matured the inadequacies of the small rooms and out of date systems had to be addressed. The program called to significantly enlarge the house with a major new rear addition. The completed house had to fulfill all of the requirements of a modern house: a reconfigured larger living room, new shared kitchen and breakfast room and large family room on the first floor and three modified bedrooms and master suite on the second floor.
Front photo by Hoachlander Davis Photography.
All other photos by Prakash Patel.

Photo Credit - Katrina Mojzesz
topkatphoto.com
Interior Design - Katja van der Loo
Papyrus Home Design
papyrushomedesign.com
Homeowner & Design Director -
Sue Walter, subeeskitchen.com
Find the right local pro for your project

Entrance to this home features ship lap walls & ceilings that are off set with a brilliant blue barn door and abstract ocean theme art.
Photography by Patrick Brickman

Beautiful guest bathroom with floating vanity, large tile and lots of natural light.
Margaret Wright Photography
Trendy white tile white floor bathroom photo in Charleston with an undermount sink, flat-panel cabinets, black cabinets, white walls and black countertops
Trendy white tile white floor bathroom photo in Charleston with an undermount sink, flat-panel cabinets, black cabinets, white walls and black countertops

Example of a classic l-shaped light wood floor kitchen design in Seattle with an island, a farmhouse sink, recessed-panel cabinets, gray cabinets, gray backsplash and gray countertops

Eric Roth Photography
Inspiration for a mid-sized victorian master white tile and subway tile gray floor and marble floor bathroom remodel in Boston with recessed-panel cabinets, white cabinets, blue walls, an undermount sink, a hinged shower door, quartz countertops and gray countertops
Inspiration for a mid-sized victorian master white tile and subway tile gray floor and marble floor bathroom remodel in Boston with recessed-panel cabinets, white cabinets, blue walls, an undermount sink, a hinged shower door, quartz countertops and gray countertops

?: Lauren Keller | Luxury Real Estate Services, LLC
Reclaimed Wood Flooring - Sovereign Plank Wood Flooring - https://www.woodco.com/products/sovereign-plank/
Reclaimed Hand Hewn Beams - https://www.woodco.com/products/reclaimed-hand-hewn-beams/
Reclaimed Oak Patina Faced Floors, Skip Planed, Original Saw Marks. Wide Plank Reclaimed Oak Floors, Random Width Reclaimed Flooring.

Inspiration for a mid-sized timeless slate floor and gray floor entryway remodel in Nashville with a medium wood front door and white walls

A special way to keep dog dishes out from underfoot. Dogbone drawers hold treats, leashes and other supplies. Pullout cabinet on left of island holds bulk dogfood.

The honed granite makes a statement on this large island designed to seat the family of 5 with extra space for additional guests on the ends. The triple glass and wood cabinets to the counter create a focal point and contain appliance garages on the bottom--housing small appliances including blender and toaster. The light grey cabinetry in the utility room adds interest to the view.

Elegant kitchen pantry photo in Boston with white cabinets and open cabinets

Design ideas for a traditional shade backyard gravel landscaping in Columbus with a fire pit for summer.

Darren Sinnett
Inspiration for a large contemporary light wood floor and beige floor kitchen remodel in Cleveland with an undermount sink, shaker cabinets, black cabinets, white backsplash, an island, quartz countertops, stone slab backsplash and paneled appliances
Inspiration for a large contemporary light wood floor and beige floor kitchen remodel in Cleveland with an undermount sink, shaker cabinets, black cabinets, white backsplash, an island, quartz countertops, stone slab backsplash and paneled appliances
Home Design Ideas

Bathroom - large contemporary master gray tile and porcelain tile porcelain tile bathroom idea in Dallas with an undermount sink, a two-piece toilet and white walls

This was a new construction project photographed for Jim Clopton of McGuire Real Estate. Construction is by Lou Vierra of Vierra Fine Homes ( http://www.vierrafinehomes.com).
Photography by peterlyonsphoto.com
296




























