Home Design Ideas

Example of a large urban single-wall concrete floor and gray floor seated home bar design in Omaha with open cabinets, brick backsplash, medium tone wood cabinets and granite countertops
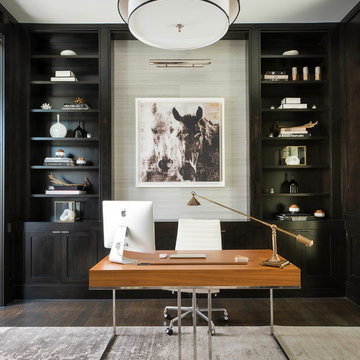
R Brandt Designs
Example of a trendy freestanding desk dark wood floor study room design in Dallas
Example of a trendy freestanding desk dark wood floor study room design in Dallas

This Winchester home was love at first sight for this young family of four. The layout lacked function, had no master suite to speak of, an antiquated kitchen, non-existent connection to the outdoor living space and an absentee mud room… yes, true love. Windhill Builders to the rescue! Design and build a sanctuary that accommodates the daily, sometimes chaotic lifestyle of a busy family that provides practical function, exceptional finishes and pure comfort. We think the photos tell the story of this happy ending. Feast your eyes on the kitchen with its crisp, clean finishes and black accents that carry throughout the home. The Imperial Danby Honed Marble countertops, floating shelves, contrasting island painted in Benjamin Moore Timberwolfe add drama to this beautiful space. Flow around the kitchen, cozy family room, coffee & wine station, pantry, and work space all invite and connect you to the magnificent outdoor living room complete with gilded iron statement fixture. It’s irresistible! The master suite indulges with its dreamy slumber shades of grey, walk-in closet perfect for a princess and a glorious bath to wash away the day. Once an absentee mudroom, now steals the show with its black built-ins, gold leaf pendant lighting and unique cement tile. The picture-book New England front porch, adorned with rocking chairs provides the classic setting for ‘summering’ with a glass of cold lemonade.
Joyelle West Photography
Find the right local pro for your project
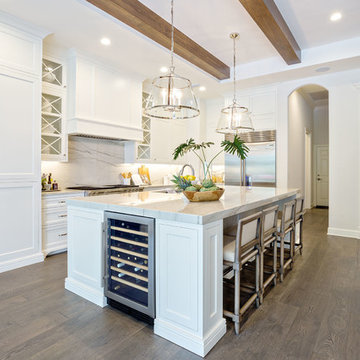
Inspiration for a transitional l-shaped medium tone wood floor and brown floor open concept kitchen remodel in Orlando with an undermount sink, shaker cabinets, white cabinets, white backsplash, stainless steel appliances and an island
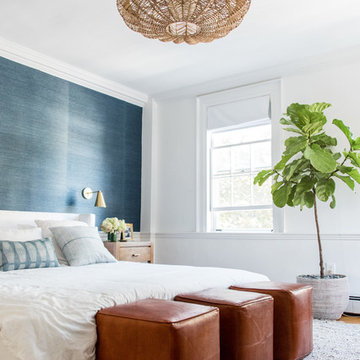
Freebird Photography
Bedroom - coastal master medium tone wood floor and brown floor bedroom idea in Boston with white walls
Bedroom - coastal master medium tone wood floor and brown floor bedroom idea in Boston with white walls

This modern farmhouse located outside of Spokane, Washington, creates a prominent focal point among the landscape of rolling plains. The composition of the home is dominated by three steep gable rooflines linked together by a central spine. This unique design evokes a sense of expansion and contraction from one space to the next. Vertical cedar siding, poured concrete, and zinc gray metal elements clad the modern farmhouse, which, combined with a shop that has the aesthetic of a weathered barn, creates a sense of modernity that remains rooted to the surrounding environment.
The Glo double pane A5 Series windows and doors were selected for the project because of their sleek, modern aesthetic and advanced thermal technology over traditional aluminum windows. High performance spacers, low iron glass, larger continuous thermal breaks, and multiple air seals allows the A5 Series to deliver high performance values and cost effective durability while remaining a sophisticated and stylish design choice. Strategically placed operable windows paired with large expanses of fixed picture windows provide natural ventilation and a visual connection to the outdoors.

Example of a cottage master medium tone wood floor bedroom design in San Francisco with multicolored walls and no fireplace

Sponsored
Sunbury, OH
J.Holderby - Renovations
Franklin County's Leading General Contractors - 2X Best of Houzz!

Lindsay Chambers Design, Roger Davies Photography
Example of a mid-sized classic master white tile and marble tile white floor bathroom design in Los Angeles with purple cabinets, an undermount sink, marble countertops, a hinged shower door, recessed-panel cabinets and beige walls
Example of a mid-sized classic master white tile and marble tile white floor bathroom design in Los Angeles with purple cabinets, an undermount sink, marble countertops, a hinged shower door, recessed-panel cabinets and beige walls

Sunroom - mid-sized traditional limestone floor and beige floor sunroom idea in Other with a glass ceiling
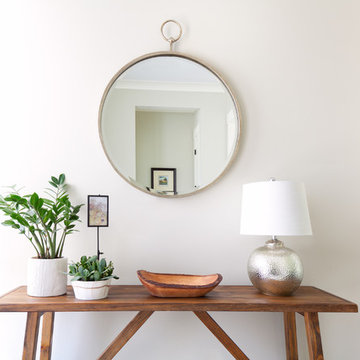
Christian J Anderson Photography
Inspiration for a mid-sized cottage medium tone wood floor and brown floor entryway remodel in Seattle with gray walls and a dark wood front door
Inspiration for a mid-sized cottage medium tone wood floor and brown floor entryway remodel in Seattle with gray walls and a dark wood front door

Scott Amundson Photography
Eat-in kitchen - mid-sized farmhouse l-shaped dark wood floor and brown floor eat-in kitchen idea in Minneapolis with a farmhouse sink, shaker cabinets, white cabinets, marble countertops, blue backsplash, subway tile backsplash, paneled appliances, an island and white countertops
Eat-in kitchen - mid-sized farmhouse l-shaped dark wood floor and brown floor eat-in kitchen idea in Minneapolis with a farmhouse sink, shaker cabinets, white cabinets, marble countertops, blue backsplash, subway tile backsplash, paneled appliances, an island and white countertops

Custom build xCustom Home xcustom kitchen xmarble backsplash xNashville xpot filler xThermador xwhite kitchen xstainless steel hood xcustom hood xinset cabinetry x
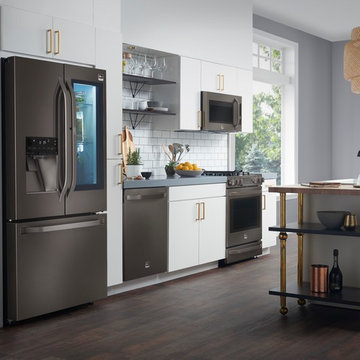
Inspiration for a large transitional galley dark wood floor and brown floor open concept kitchen remodel in New York with an undermount sink, flat-panel cabinets, white cabinets, white backsplash, subway tile backsplash, stainless steel appliances and an island
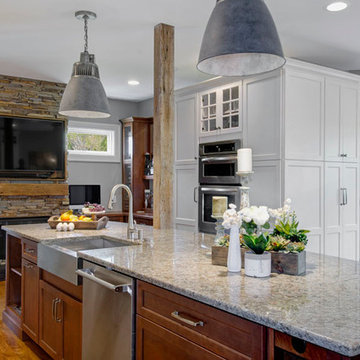
Sponsored
Columbus, OH
Dave Fox Design Build Remodelers
Columbus Area's Luxury Design Build Firm | 17x Best of Houzz Winner!

Mimi Erickson
Alcove shower - country 3/4 multicolored tile and white tile multicolored floor alcove shower idea in Atlanta with dark wood cabinets, a two-piece toilet, blue walls, a drop-in sink, a hinged shower door and flat-panel cabinets
Alcove shower - country 3/4 multicolored tile and white tile multicolored floor alcove shower idea in Atlanta with dark wood cabinets, a two-piece toilet, blue walls, a drop-in sink, a hinged shower door and flat-panel cabinets

Enclosed kitchen - mid-sized modern galley medium tone wood floor and brown floor enclosed kitchen idea in San Francisco with an undermount sink, shaker cabinets, gray cabinets, marble countertops, white backsplash, marble backsplash, stainless steel appliances and no island

Andy Mamott
Large trendy look-out dark wood floor and gray floor basement photo in Chicago with gray walls, no fireplace and a bar
Large trendy look-out dark wood floor and gray floor basement photo in Chicago with gray walls, no fireplace and a bar

Marco Ricca
Small transitional 3/4 beige tile and marble tile black floor and ceramic tile bathroom photo in Denver with open cabinets, black cabinets, a one-piece toilet, beige walls, an undermount sink, a hinged shower door and granite countertops
Small transitional 3/4 beige tile and marble tile black floor and ceramic tile bathroom photo in Denver with open cabinets, black cabinets, a one-piece toilet, beige walls, an undermount sink, a hinged shower door and granite countertops
Home Design Ideas
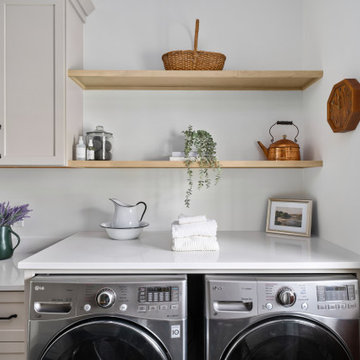
Sponsored
Columbus, OH
Dave Fox Design Build Remodelers
Columbus Area's Luxury Design Build Firm | 17x Best of Houzz Winner!

Sean Malone
Living room - large traditional formal and enclosed living room idea in San Francisco with beige walls, a standard fireplace, a stone fireplace and no tv
Living room - large traditional formal and enclosed living room idea in San Francisco with beige walls, a standard fireplace, a stone fireplace and no tv

Bedroom - mid-sized traditional master dark wood floor and brown floor bedroom idea in Dallas with gray walls and no fireplace

Inspiration for a coastal guest light wood floor and beige floor bedroom remodel in Tampa with gray walls
4496





