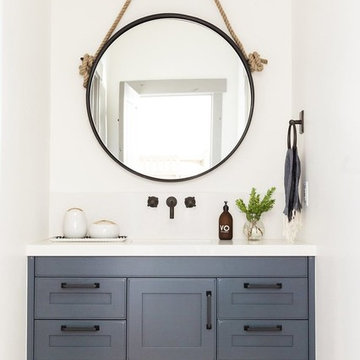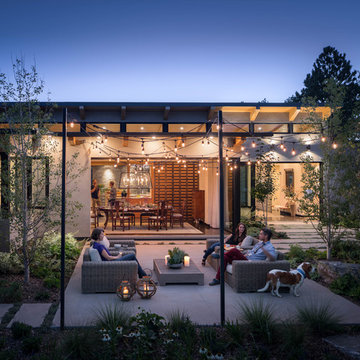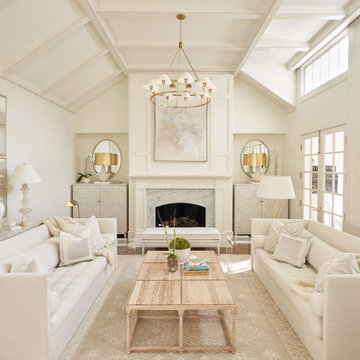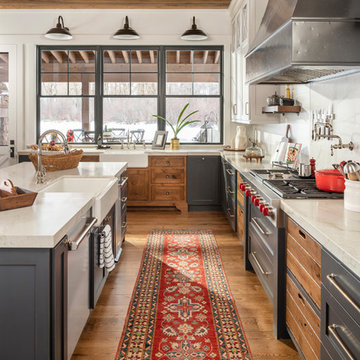Home Design Ideas

Example of a transitional beige floor powder room design in Salt Lake City with gray cabinets and white walls

Free ebook, Creating the Ideal Kitchen. DOWNLOAD NOW
Designed by: Susan Klimala, CKD, CBD
Photography by: LOMA Studios
For more information on kitchen and bath design ideas go to: www.kitchenstudio-ge.com

Photo by Emily Kennedy Photo
Family room - large cottage enclosed light wood floor and beige floor family room idea in Chicago with white walls, a standard fireplace, a tile fireplace and a wall-mounted tv
Family room - large cottage enclosed light wood floor and beige floor family room idea in Chicago with white walls, a standard fireplace, a tile fireplace and a wall-mounted tv
Find the right local pro for your project

Inspiration for a transitional freestanding desk medium tone wood floor and brown floor home office remodel in Dallas with gray walls

The lifestyle shift to empty-nesters inspires the
creation of a dream space to entertain and enjoy. Photographed by David Lauer Photography
Inspiration for a contemporary backyard concrete patio remodel in Denver with no cover
Inspiration for a contemporary backyard concrete patio remodel in Denver with no cover

Open feel with with curbless shower entry and glass surround.
This master bath suite has the feel of waves and the seaside while including luxury and function. The shower now has a curbless entry, large seat, glass surround and personalized niche. All new fixtures and lighting. Materials have a cohesive mix with accents of flat top pebbles, beach glass and shimmering glass tile. Large format porcelain tiles are on the walls in a wave relief pattern that bring the beach inside. The counter-top is stunning with a waterfall edge over the vanity in soft wisps of warm earth tones made of easy care engineered quartz. This homeowner now loves getting ready for their day.

Photo: Jim Westphalen
Example of a mountain style medium tone wood floor and brown floor living room design in Burlington with white walls
Example of a mountain style medium tone wood floor and brown floor living room design in Burlington with white walls
Reload the page to not see this specific ad anymore

Photos by Whitney Kamman
Example of a large mountain style galley beige floor and medium tone wood floor eat-in kitchen design in Other with light wood cabinets, an island, an undermount sink, shaker cabinets, stainless steel appliances and quartzite countertops
Example of a large mountain style galley beige floor and medium tone wood floor eat-in kitchen design in Other with light wood cabinets, an island, an undermount sink, shaker cabinets, stainless steel appliances and quartzite countertops

Amy Barnard
Example of a small country master bathroom design in Los Angeles
Example of a small country master bathroom design in Los Angeles

Example of a mid-sized farmhouse brick floor and red floor mudroom design in Philadelphia with white walls

What woman doesn't need a space of their own?!? With this gorgeous dressing room my client is able to relax and enjoy the process of getting ready for her day. We kept the hanging open and easily accessible while still giving a boutique feel to the space. We paint matched the existing room crown to give this unit a truly built in look.

Inspiration for a 1960s open concept medium tone wood floor and brown floor living room remodel in Portland with white walls, a standard fireplace and a wall-mounted tv
Reload the page to not see this specific ad anymore

When a world class sailing champion approached us to design a Newport home for his family, with lodging for his sailing crew, we set out to create a clean, light-filled modern home that would integrate with the natural surroundings of the waterfront property, and respect the character of the historic district.
Our approach was to make the marine landscape an integral feature throughout the home. One hundred eighty degree views of the ocean from the top floors are the result of the pinwheel massing. The home is designed as an extension of the curvilinear approach to the property through the woods and reflects the gentle undulating waterline of the adjacent saltwater marsh. Floodplain regulations dictated that the primary occupied spaces be located significantly above grade; accordingly, we designed the first and second floors on a stone “plinth” above a walk-out basement with ample storage for sailing equipment. The curved stone base slopes to grade and houses the shallow entry stair, while the same stone clads the interior’s vertical core to the roof, along which the wood, glass and stainless steel stair ascends to the upper level.
One critical programmatic requirement was enough sleeping space for the sailing crew, and informal party spaces for the end of race-day gatherings. The private master suite is situated on one side of the public central volume, giving the homeowners views of approaching visitors. A “bedroom bar,” designed to accommodate a full house of guests, emerges from the other side of the central volume, and serves as a backdrop for the infinity pool and the cove beyond.
Also essential to the design process was ecological sensitivity and stewardship. The wetlands of the adjacent saltwater marsh were designed to be restored; an extensive geo-thermal heating and cooling system was implemented; low carbon footprint materials and permeable surfaces were used where possible. Native and non-invasive plant species were utilized in the landscape. The abundance of windows and glass railings maximize views of the landscape, and, in deference to the adjacent bird sanctuary, bird-friendly glazing was used throughout.
Photo: Michael Moran/OTTO Photography

Walk-in shower - large transitional gray tile and marble tile marble floor and gray floor walk-in shower idea in Cincinnati with recessed-panel cabinets, gray cabinets, white walls, an undermount sink, marble countertops, a hinged shower door and gray countertops

Kitchen with black cabinets, white marble countertops, and an island with a walnut butcher block countertop. This modern kitchen is completed with a white herringbone backsplash, farmhouse sink, cement tile island, and leather bar stools.
Home Design Ideas
Reload the page to not see this specific ad anymore

Love how this kitchen renovation creates an open feel for our clients to their dining room and office and a better transition to back yard!
Inspiration for a transitional dark wood floor and brown floor open concept kitchen remodel in Raleigh with an undermount sink, shaker cabinets, gray backsplash, marble backsplash, an island, white countertops, stainless steel appliances and black cabinets
Inspiration for a transitional dark wood floor and brown floor open concept kitchen remodel in Raleigh with an undermount sink, shaker cabinets, gray backsplash, marble backsplash, an island, white countertops, stainless steel appliances and black cabinets

Inspiration for a mid-sized timeless gray two-story concrete fiberboard exterior home remodel in Chicago with a shingle roof

Photo: Rachel Loewen © 2018 Houzz
Beach style open concept living room photo in Chicago with white walls, a standard fireplace and a tile fireplace
Beach style open concept living room photo in Chicago with white walls, a standard fireplace and a tile fireplace
3560

























