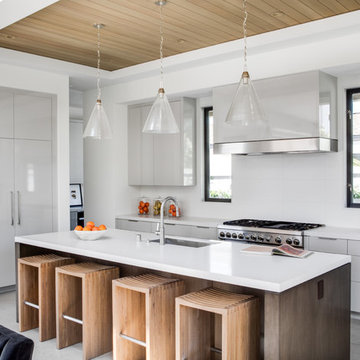Home Design Ideas

Eat-in kitchen - mid-sized cottage l-shaped light wood floor and brown floor eat-in kitchen idea in Other with an integrated sink, shaker cabinets, gray cabinets, quartz countertops, white backsplash, quartz backsplash, stainless steel appliances, an island and white countertops
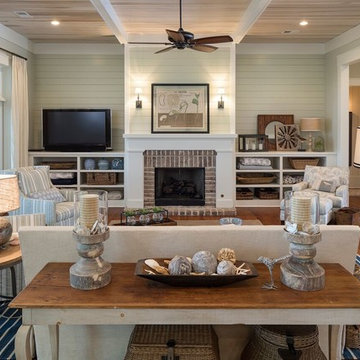
Example of a large beach style enclosed medium tone wood floor living room design in Atlanta with a standard fireplace, a brick fireplace, beige walls and a tv stand
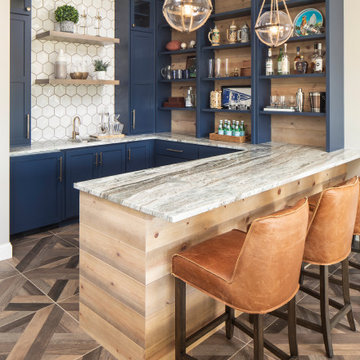
2020 Artisan Home Tour
Builder: Kootenia Homes
Photo: Landmark Photography
• For questions on this project including features or finishes, please reach out to the builder of this home.
Find the right local pro for your project

Large transitional women's carpeted and gray floor walk-in closet photo in Atlanta with white cabinets and recessed-panel cabinets

Julia Lynn
Example of a beach style l-shaped dark wood floor and brown floor eat-in kitchen design in Charleston with recessed-panel cabinets, white cabinets, white backsplash, stainless steel appliances, an island and white countertops
Example of a beach style l-shaped dark wood floor and brown floor eat-in kitchen design in Charleston with recessed-panel cabinets, white cabinets, white backsplash, stainless steel appliances, an island and white countertops
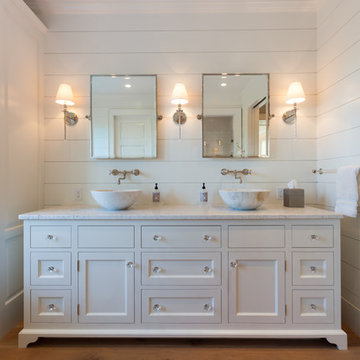
Nantucket Architectural Photography
Inspiration for a large coastal master medium tone wood floor bathroom remodel in Boston with a vessel sink, recessed-panel cabinets, white cabinets, marble countertops and white walls
Inspiration for a large coastal master medium tone wood floor bathroom remodel in Boston with a vessel sink, recessed-panel cabinets, white cabinets, marble countertops and white walls

This Kitchen was renovated into an open concept space with a large island and custom cabinets - that provide ample storage including a wine fridge and coffee station.
The details in this space reflect the client's fun personalities! With a punch of blue on the island, that coordinates with the patterned tile above the range. The funky bar stools are as comfortable as they are fabulous. Lastly, the mini fan cools off the space while industrial pendants illuminate the island seating.
Maintenance was also at the forefront of this design when specifying quartz counter-tops, porcelain flooring, ceramic backsplash, and granite composite sinks. These all contribute to easy living.
Builder: Wamhoff Design Build
Photographer: Daniel Angulo
Reload the page to not see this specific ad anymore
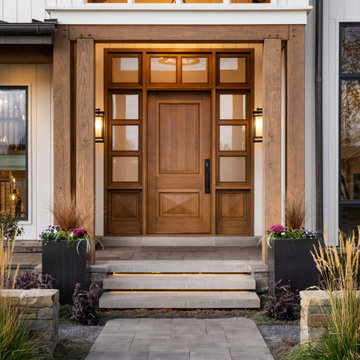
Huge cottage white two-story wood exterior home idea in Salt Lake City with a shingle roof
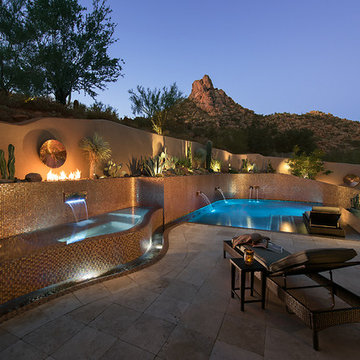
Mark Boisclair Photography
Inspiration for a mid-sized modern backyard stone and custom-shaped pool fountain remodel in Phoenix
Inspiration for a mid-sized modern backyard stone and custom-shaped pool fountain remodel in Phoenix

Photography by Michael J. Lee
Example of a mid-sized transitional master dark wood floor bedroom design in Boston with blue walls, a standard fireplace and a stone fireplace
Example of a mid-sized transitional master dark wood floor bedroom design in Boston with blue walls, a standard fireplace and a stone fireplace
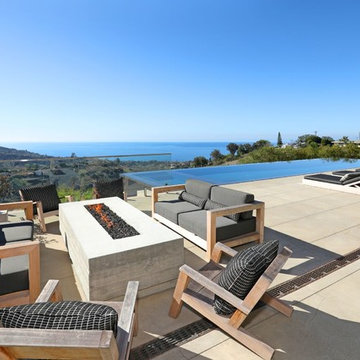
Patio - huge contemporary backyard concrete paver patio idea in Orange County with a fireplace and no cover

A pantry that has it all! Sliding baskets, drawers corner shelving and vertical storage (for baking pans and books) – the dream pantry for many! Pennington, NJ 08534.
Closet Possible
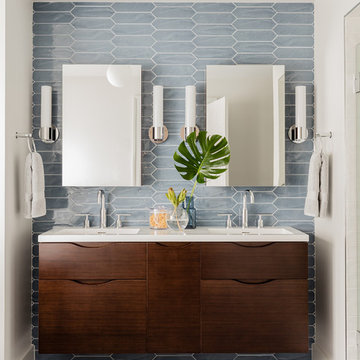
Michael J. Lee Photography
Example of a trendy master blue tile gray floor bathroom design in Boston with flat-panel cabinets and dark wood cabinets
Example of a trendy master blue tile gray floor bathroom design in Boston with flat-panel cabinets and dark wood cabinets
Reload the page to not see this specific ad anymore

Utility room - transitional galley gray floor and shiplap wall utility room idea in Charlotte with shaker cabinets, gray cabinets, white walls, a side-by-side washer/dryer and gray countertops

Utility room - mid-sized traditional galley dark wood floor and wallpaper ceiling utility room idea in Other with an undermount sink, blue cabinets, quartz countertops, blue backsplash, subway tile backsplash, blue walls, a side-by-side washer/dryer and white countertops
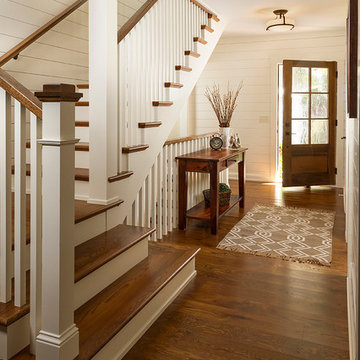
Building Design, Plans, and Interior Finishes by: Fluidesign Studio I Builder: Structural Dimensions Inc. I Photographer: Seth Benn Photography
Example of a mid-sized classic medium tone wood floor entryway design in Minneapolis with white walls and a dark wood front door
Example of a mid-sized classic medium tone wood floor entryway design in Minneapolis with white walls and a dark wood front door
Home Design Ideas
Reload the page to not see this specific ad anymore
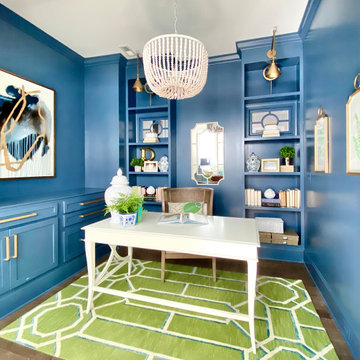
Former formal dining room was divided with a new wall and transom windows to create an office on what side and an entrance on the other.
Study room - mid-sized transitional freestanding desk medium tone wood floor and brown floor study room idea in Raleigh with blue walls
Study room - mid-sized transitional freestanding desk medium tone wood floor and brown floor study room idea in Raleigh with blue walls

Susan Brenner
Mid-sized cottage 3/4 white tile and subway tile ceramic tile and white floor bathroom photo in Denver with flat-panel cabinets, blue cabinets, a two-piece toilet, gray walls, a vessel sink, wood countertops and brown countertops
Mid-sized cottage 3/4 white tile and subway tile ceramic tile and white floor bathroom photo in Denver with flat-panel cabinets, blue cabinets, a two-piece toilet, gray walls, a vessel sink, wood countertops and brown countertops
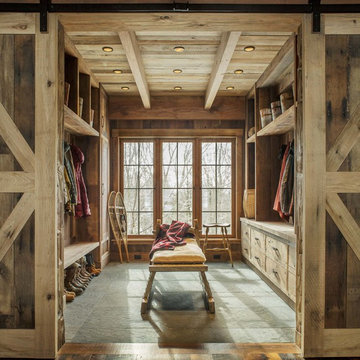
Photo: Jim Westphalen
Example of a mountain style gray floor mudroom design in Burlington with brown walls
Example of a mountain style gray floor mudroom design in Burlington with brown walls
36



























