Home Design Ideas

Jenn Baker
Large urban multicolored two-story mixed siding exterior home photo in Dallas
Large urban multicolored two-story mixed siding exterior home photo in Dallas

Designed by Rod Graham and Gilyn McKelligon. Photo by KuDa Photography
Inspiration for a cottage u-shaped light wood floor and beige floor kitchen pantry remodel in Portland with open cabinets, blue cabinets, wood countertops, white backsplash, no island and paneled appliances
Inspiration for a cottage u-shaped light wood floor and beige floor kitchen pantry remodel in Portland with open cabinets, blue cabinets, wood countertops, white backsplash, no island and paneled appliances

The Dining Area open to the kitchen/great room. A wall of built-ins house a coffee bar and storage.
Large cottage dark wood floor dining room photo in Grand Rapids with white walls
Large cottage dark wood floor dining room photo in Grand Rapids with white walls
Find the right local pro for your project

Staircase - mid-sized transitional wooden l-shaped staircase idea in New York with painted risers

The gorgeous "Charleston" home is 6,689 square feet of living with four bedrooms, four full and two half baths, and four-car garage. Interiors were crafted by Troy Beasley of Beasley and Henley Interior Design. Builder- Lutgert
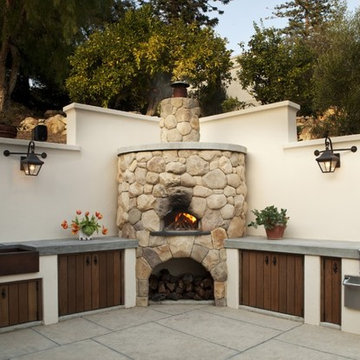
Inspiration for a mid-sized mediterranean backyard stamped concrete patio kitchen remodel in Tampa with a pergola
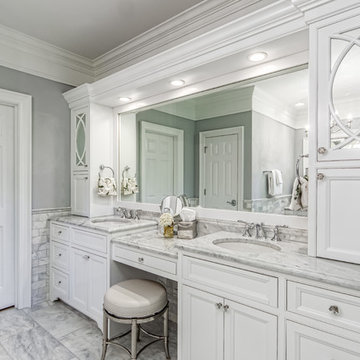
Sponsored
Columbus, OH
8x Best of Houzz
Dream Baths by Kitchen Kraft
Your Custom Bath Designers & Remodelers in Columbus I 10X Best Houzz
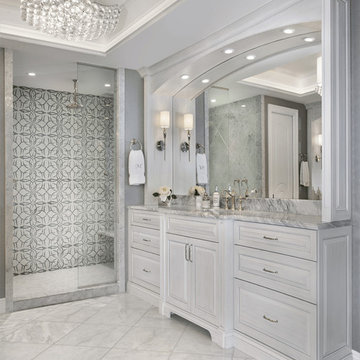
Elegant master multicolored tile alcove shower photo in Miami with raised-panel cabinets, gray cabinets and gray walls

This property was transformed from an 1870s YMCA summer camp into an eclectic family home, built to last for generations. Space was made for a growing family by excavating the slope beneath and raising the ceilings above. Every new detail was made to look vintage, retaining the core essence of the site, while state of the art whole house systems ensure that it functions like 21st century home.
This home was featured on the cover of ELLE Décor Magazine in April 2016.
G.P. Schafer, Architect
Rita Konig, Interior Designer
Chambers & Chambers, Local Architect
Frederika Moller, Landscape Architect
Eric Piasecki, Photographer

Spectacular master bathroom with double sinks and a wet room enclosing the tub and shower.
Elegant lines and a mixture of wood and grey ceramic tile that evokes the feel of elegance and freshness.

Kids' room - mid-sized transitional girl carpeted and gray floor kids' room idea in San Francisco with multicolored walls

Timeless Palm Springs glamour meets modern in Pulp Design Studios' bathroom design created for the DXV Design Panel 2016. The design is one of four created by an elite group of celebrated designers for DXV's national ad campaign. Faced with the challenge of creating a beautiful space from nothing but an empty stage, Beth and Carolina paired mid-century touches with bursts of colors and organic patterns. The result is glamorous with touches of quirky fun -- the definition of splendid living.

Casey Woods
Example of a mid-sized cottage gray one-story vinyl gable roof design in Austin
Example of a mid-sized cottage gray one-story vinyl gable roof design in Austin
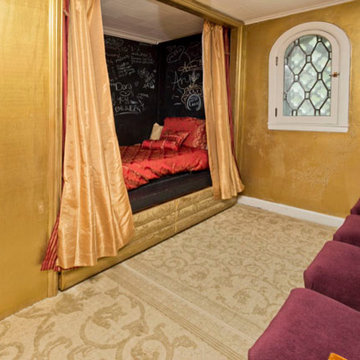
Sponsored
Columbus, OH
Mosaic Design Studio
Creating Thoughtful, Livable Spaces For You in Franklin County
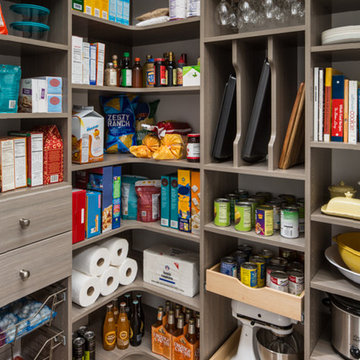
Pamper the cook in your kitchen with a beautiful walk-in pantry. Shown here in Driftwood, it blends gracefully into your home, multiplying your storage space to keep countertops clear and make way for prepping food and entertaining. Tall shelving towers and deep corner shelves can be stocked with your favorite groceries, small appliances, and cookbooks. A built-in wine rack and stemware holder stores bottles above and glasses below, keeping them safe and convenient to reach. Tray dividers store cookie sheets, cutting boards, and platters on their sides to maximize storage space, and slide-out wire baskets keep produce visible and easily accessible.
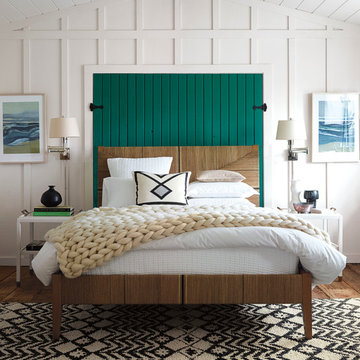
Image via Serena & Lily
Bedroom - mid-sized coastal medium tone wood floor bedroom idea in San Francisco with white walls and no fireplace
Bedroom - mid-sized coastal medium tone wood floor bedroom idea in San Francisco with white walls and no fireplace

Blue and white color combination is always a crowd pleased. And for a Boys bathroom, you can't miss! The designers at Fordham Marble created a soothing feel with blue twist on the Basketweave pattern flooring and the Pratt & Larson Blue ceramic wall tile in the shower. Notice the custom-built niche for your bathing products.

The reconfiguration of the master bathroom opened up the space by pairing a platform shower with a freestanding tub. The open shower, wall-hung vanity, and wall-hung water closet create continuous flooring and an expansive feeling. The result is a welcoming space with a calming aesthetic.
Home Design Ideas

This modern lake house is located in the foothills of the Blue Ridge Mountains. The residence overlooks a mountain lake with expansive mountain views beyond. The design ties the home to its surroundings and enhances the ability to experience both home and nature together. The entry level serves as the primary living space and is situated into three groupings; the Great Room, the Guest Suite and the Master Suite. A glass connector links the Master Suite, providing privacy and the opportunity for terrace and garden areas.
Won a 2013 AIANC Design Award. Featured in the Austrian magazine, More Than Design. Featured in Carolina Home and Garden, Summer 2015.

Photo credit: Blackstock Photography
Transitional light wood floor dedicated laundry room photo in Newark with an undermount sink, recessed-panel cabinets, white cabinets and white walls
Transitional light wood floor dedicated laundry room photo in Newark with an undermount sink, recessed-panel cabinets, white cabinets and white walls
2416



























