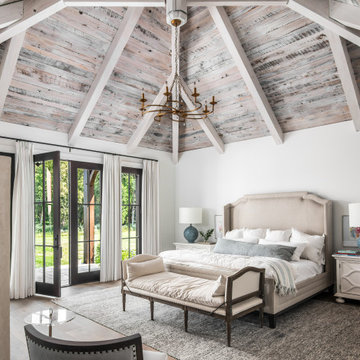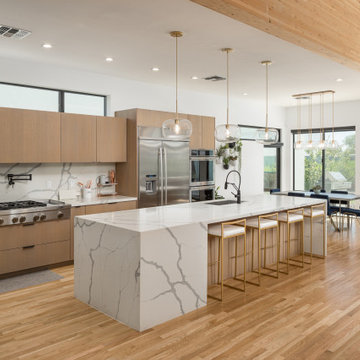Home Design Ideas

Our clients purchased this 1950 ranch style cottage knowing it needed to be updated. They fell in love with the location, being within walking distance to White Rock Lake. They wanted to redesign the layout of the house to improve the flow and function of the spaces while maintaining a cozy feel. They wanted to explore the idea of opening up the kitchen and possibly even relocating it. A laundry room and mudroom space needed to be added to that space, as well. Both bathrooms needed a complete update and they wanted to enlarge the master bath if possible, to have a double vanity and more efficient storage. With two small boys and one on the way, they ideally wanted to add a 3rd bedroom to the house within the existing footprint but were open to possibly designing an addition, if that wasn’t possible.
In the end, we gave them everything they wanted, without having to put an addition on to the home. They absolutely love the openness of their new kitchen and living spaces and we even added a small bar! They have their much-needed laundry room and mudroom off the back patio, so their “drop zone” is out of the way. We were able to add storage and double vanity to the master bathroom by enclosing what used to be a coat closet near the entryway and using that sq. ft. in the bathroom. The functionality of this house has completely changed and has definitely changed the lives of our clients for the better!

A contemporary "Pretty in Pink" bedroom for any girl of any age. The soft, matte blush pink custom accent wall adorned with antique, mercury glass to elevate the room. One can't help but take in the small understated details with the luxurious fabrics on the accent pillows and the signature art to compliment the room.

Alise O'Brien Photography
Inspiration for a timeless men's carpeted and gray floor walk-in closet remodel in St Louis with open cabinets and white cabinets
Inspiration for a timeless men's carpeted and gray floor walk-in closet remodel in St Louis with open cabinets and white cabinets
Find the right local pro for your project

Fireplace in master bedroom.
Photographer: Rob Karosis
Large farmhouse master dark wood floor and brown floor bedroom photo in New York with white walls, a corner fireplace and a stone fireplace
Large farmhouse master dark wood floor and brown floor bedroom photo in New York with white walls, a corner fireplace and a stone fireplace

Photography: Garett + Carrie Buell of Studiobuell/ studiobuell.com
Large elegant master medium tone wood floor and brown floor bedroom photo in Nashville with white walls
Large elegant master medium tone wood floor and brown floor bedroom photo in Nashville with white walls

This residence was a complete gut renovation of a 4-story row house in Park Slope, and included a new rear extension and penthouse addition. The owners wished to create a warm, family home using a modern language that would act as a clean canvas to feature rich textiles and items from their world travels. As with most Brooklyn row houses, the existing house suffered from a lack of natural light and connection to exterior spaces, an issue that Principal Brendan Coburn is acutely aware of from his experience re-imagining historic structures in the New York area. The resulting architecture is designed around moments featuring natural light and views to the exterior, of both the private garden and the sky, throughout the house, and a stripped-down language of detailing and finishes allows for the concept of the modern-natural to shine.
Upon entering the home, the kitchen and dining space draw you in with views beyond through the large glazed opening at the rear of the house. An extension was built to allow for a large sunken living room that provides a family gathering space connected to the kitchen and dining room, but remains distinctly separate, with a strong visual connection to the rear garden. The open sculptural stair tower was designed to function like that of a traditional row house stair, but with a smaller footprint. By extending it up past the original roof level into the new penthouse, the stair becomes an atmospheric shaft for the spaces surrounding the core. All types of weather – sunshine, rain, lightning, can be sensed throughout the home through this unifying vertical environment. The stair space also strives to foster family communication, making open living spaces visible between floors. At the upper-most level, a free-form bench sits suspended over the stair, just by the new roof deck, which provides at-ease entertaining. Oak was used throughout the home as a unifying material element. As one travels upwards within the house, the oak finishes are bleached to further degrees as a nod to how light enters the home.
The owners worked with CWB to add their own personality to the project. The meter of a white oak and blackened steel stair screen was designed by the family to read “I love you” in Morse Code, and tile was selected throughout to reference places that hold special significance to the family. To support the owners’ comfort, the architectural design engages passive house technologies to reduce energy use, while increasing air quality within the home – a strategy which aims to respect the environment while providing a refuge from the harsh elements of urban living.
This project was published by Wendy Goodman as her Space of the Week, part of New York Magazine’s Design Hunting on The Cut.
Photography by Kevin Kunstadt

Mid-sized transitional l-shaped brown floor and dark wood floor open concept kitchen photo in St Louis with an undermount sink, light wood cabinets, quartzite countertops, beige backsplash, ceramic backsplash, stainless steel appliances, an island, gray countertops and shaker cabinets

Example of a large transitional formal brown floor and shiplap ceiling living room design in Boise with white walls, a standard fireplace, a plaster fireplace and no tv

This outdated kitchen came with flowered wallpaper, narrow connections to Entry and Dining Room, outdated cabinetry and poor workflow. By opening up the ceiling to expose existing beams, widening both entrys and adding taller, angled windows, light now steams into this bright and cheery Mid Century Modern kitchen. The custom Pratt & Larson turquoise tiles add so much interest and tie into the new custom painted blue door. The walnut wood base cabinets add a warm, natural element. A cozy seating area for TV watching, reading and coffee looks out to the new clear cedar fence and landscape.

Robert Elkins
Inspiration for a transitional l-shaped light wood floor and brown floor kitchen remodel in Oklahoma City with a farmhouse sink, recessed-panel cabinets, white cabinets, gray backsplash, stone slab backsplash, stainless steel appliances, an island and gray countertops
Inspiration for a transitional l-shaped light wood floor and brown floor kitchen remodel in Oklahoma City with a farmhouse sink, recessed-panel cabinets, white cabinets, gray backsplash, stone slab backsplash, stainless steel appliances, an island and gray countertops

Mid-sized trendy 3/4 black tile, gray tile, white tile and glass tile porcelain tile and black floor bathroom photo in Los Angeles with flat-panel cabinets, dark wood cabinets, white walls, an undermount sink, quartz countertops, a hinged shower door and white countertops

Eat-in kitchen - small modern galley dark wood floor and brown floor eat-in kitchen idea in Bridgeport with a farmhouse sink, shaker cabinets, blue cabinets, marble countertops, white backsplash, ceramic backsplash, stainless steel appliances, an island and white countertops

This 80's style Mediterranean Revival house was modernized to fit the needs of a bustling family. The home was updated from a choppy and enclosed layout to an open concept, creating connectivity for the whole family. A combination of modern styles and cozy elements makes the space feel open and inviting.
Photos By: Paul Vu

Winner of the 2018 Tour of Homes Best Remodel, this whole house re-design of a 1963 Bennet & Johnson mid-century raised ranch home is a beautiful example of the magic we can weave through the application of more sustainable modern design principles to existing spaces.
We worked closely with our client on extensive updates to create a modernized MCM gem.
Extensive alterations include:
- a completely redesigned floor plan to promote a more intuitive flow throughout
- vaulted the ceilings over the great room to create an amazing entrance and feeling of inspired openness
- redesigned entry and driveway to be more inviting and welcoming as well as to experientially set the mid-century modern stage
- the removal of a visually disruptive load bearing central wall and chimney system that formerly partitioned the homes’ entry, dining, kitchen and living rooms from each other
- added clerestory windows above the new kitchen to accentuate the new vaulted ceiling line and create a greater visual continuation of indoor to outdoor space
- drastically increased the access to natural light by increasing window sizes and opening up the floor plan
- placed natural wood elements throughout to provide a calming palette and cohesive Pacific Northwest feel
- incorporated Universal Design principles to make the home Aging In Place ready with wide hallways and accessible spaces, including single-floor living if needed
- moved and completely redesigned the stairway to work for the home’s occupants and be a part of the cohesive design aesthetic
- mixed custom tile layouts with more traditional tiling to create fun and playful visual experiences
- custom designed and sourced MCM specific elements such as the entry screen, cabinetry and lighting
- development of the downstairs for potential future use by an assisted living caretaker
- energy efficiency upgrades seamlessly woven in with much improved insulation, ductless mini splits and solar gain

New Master Bath. Photo By William Rossoto, Rossoto Art LLC
Bathroom - mid-sized modern master gray tile and marble tile marble floor and gray floor bathroom idea in Other with shaker cabinets, gray cabinets, a two-piece toilet, gray walls, an undermount sink, marble countertops and white countertops
Bathroom - mid-sized modern master gray tile and marble tile marble floor and gray floor bathroom idea in Other with shaker cabinets, gray cabinets, a two-piece toilet, gray walls, an undermount sink, marble countertops and white countertops

GENEVA CABINET COMPANY, LLC., Lake Geneva, WI., -What better way to reflect your lake location than with a splash of blue. This kitchen pairs the bold Naval finish from Shiloh Cabinetry with a bright rim of Polar White Upper cabinets. All is balanced with the warmth of their Maple Gunstock finish on the wine/beverage bar and the subtle texture of Shiplap walls.
Home Design Ideas

Master Bathroom
Wet room - mid-sized contemporary master limestone tile and gray tile white floor wet room idea in Chicago with flat-panel cabinets, medium tone wood cabinets, a wall-mount toilet, an undermount sink, solid surface countertops, a hinged shower door, white countertops and an undermount tub
Wet room - mid-sized contemporary master limestone tile and gray tile white floor wet room idea in Chicago with flat-panel cabinets, medium tone wood cabinets, a wall-mount toilet, an undermount sink, solid surface countertops, a hinged shower door, white countertops and an undermount tub

Inspiration for a mediterranean l-shaped light wood floor and beige floor kitchen pantry remodel in Orange County with open cabinets, white cabinets and no island

Farmhouse style laundry room featuring navy patterned Cement Tile flooring, custom white overlay cabinets, brass cabinet hardware, farmhouse sink, and wall mounted faucet.
1136

























