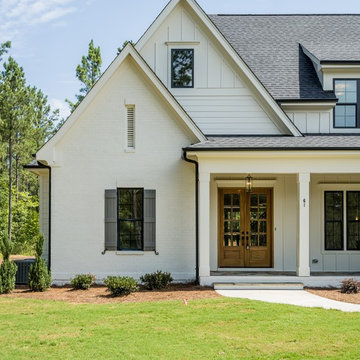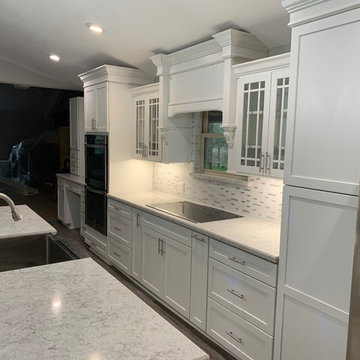Home Design Ideas

Example of a transitional open concept light wood floor living room design in Austin with gray walls, a standard fireplace and a stone fireplace

Kitchen - mid-sized contemporary kitchen idea in New York with shaker cabinets, marble countertops, white backsplash, marble backsplash, an island and white countertops
Find the right local pro for your project

Starlight Images Inc.
Study room - huge transitional freestanding desk light wood floor and beige floor study room idea in Houston with blue walls and no fireplace
Study room - huge transitional freestanding desk light wood floor and beige floor study room idea in Houston with blue walls and no fireplace

This gorgeous modern farmhouse features hardie board board and batten siding with stunning black framed Pella windows. The soffit lighting accents each gable perfectly and creates the perfect farmhouse.
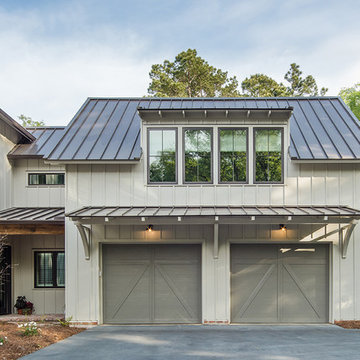
www.farmerpaynearchitects.com
Example of a farmhouse attached two-car garage design in New Orleans
Example of a farmhouse attached two-car garage design in New Orleans

www.farmerpaynearchitects.com
Farmhouse beige two-story exterior home photo in New Orleans with a metal roof
Farmhouse beige two-story exterior home photo in New Orleans with a metal roof

Sponsored
Columbus, OH
We Design, Build and Renovate
CHC & Family Developments
Industry Leading General Contractors in Franklin County, Ohio

Mid-sized trendy l-shaped medium tone wood floor and brown floor eat-in kitchen photo in Chicago with an undermount sink, shaker cabinets, white cabinets, wood countertops, white backsplash, subway tile backsplash, stainless steel appliances, an island and brown countertops

This Beautiful Master Bathroom blurs the lines between modern and contemporary. Take a look at this beautiful chrome bath fixture! We used marble style ceramic tile for the floors and walls, as well as the shower niche. The shower has a glass enclosure with hinged door. Large wall mirrors with lighted sconces, recessed lighting in the shower and a privacy wall to hide the toilet help make this bathroom a one for the books!
Photo: Matthew Burgess Media
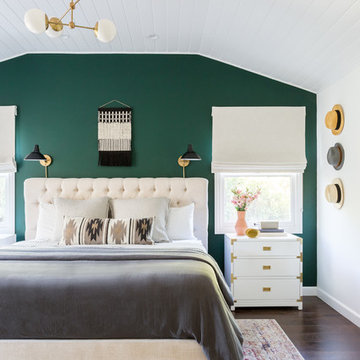
Amy Bartlam
Example of a beach style master dark wood floor bedroom design in Los Angeles with green walls and no fireplace
Example of a beach style master dark wood floor bedroom design in Los Angeles with green walls and no fireplace

Modern bathroom remodels, with floating vanity and built-in tub. Porcelain concrete looking tiles and LED lighted mirror.
HEX tiles on the floors.
Mid-sized trendy 3/4 gray tile white floor bathroom photo in San Francisco with flat-panel cabinets, medium tone wood cabinets, white walls, a vessel sink and white countertops
Mid-sized trendy 3/4 gray tile white floor bathroom photo in San Francisco with flat-panel cabinets, medium tone wood cabinets, white walls, a vessel sink and white countertops

Bedroom - large transitional master dark wood floor and brown floor bedroom idea in Charlotte with gray walls and no fireplace

Spacecrafting
Open concept kitchen - farmhouse l-shaped light wood floor and beige floor open concept kitchen idea in Minneapolis with shaker cabinets, white cabinets, white backsplash, subway tile backsplash, stainless steel appliances, an island and white countertops
Open concept kitchen - farmhouse l-shaped light wood floor and beige floor open concept kitchen idea in Minneapolis with shaker cabinets, white cabinets, white backsplash, subway tile backsplash, stainless steel appliances, an island and white countertops
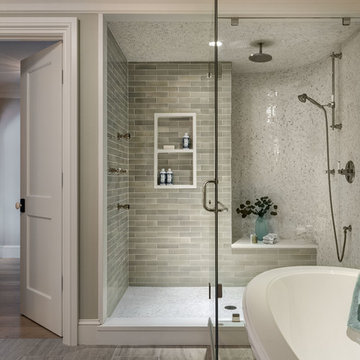
Architectrure by TMS Architects
Rob Karosis Photography
Beach style bathroom photo in Boston
Beach style bathroom photo in Boston

The large angled garage, double entry door, bay window and arches are the welcoming visuals to this exposed ranch. Exterior thin veneer stone, the James Hardie Timberbark siding and the Weather Wood shingles accented by the medium bronze metal roof and white trim windows are an eye appealing color combination. Impressive double transom entry door with overhead timbers and side by side double pillars.
(Ryan Hainey)
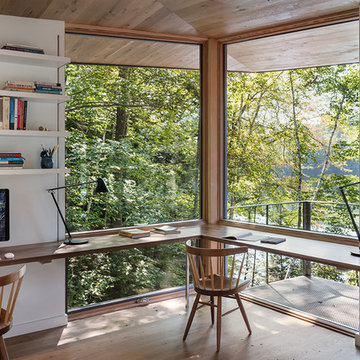
Chuck Choi Architectural Photography
Home office - modern built-in desk medium tone wood floor and brown floor home office idea in Boston with white walls
Home office - modern built-in desk medium tone wood floor and brown floor home office idea in Boston with white walls

Inspiration for a large transitional u-shaped medium tone wood floor and brown floor kitchen remodel in DC Metro with an undermount sink, shaker cabinets, gray cabinets, quartzite countertops, gray backsplash, mosaic tile backsplash and gray countertops
Home Design Ideas
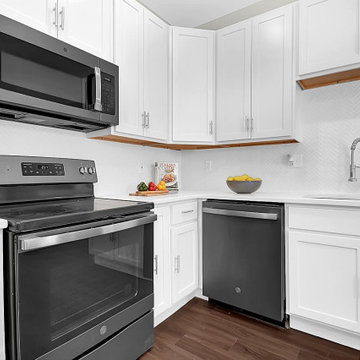
Sponsored
Columbus, OH
We Design, Build and Renovate
CHC & Family Developments
Industry Leading General Contractors in Franklin County, Ohio

Light brown custom cedar screen walls provide privacy along the landscaped terrace and compliment the warm hues of the decking and provide the perfect backdrop for the floating wooden bench.

Casual comfortable family living is the heart of this home! Organization is the name of the game in this fast paced yet loving family! Between school, sports, and work everyone needs to hustle, but this casual comfortable family room encourages family gatherings and relaxation! Photography: Stephen Karlisch
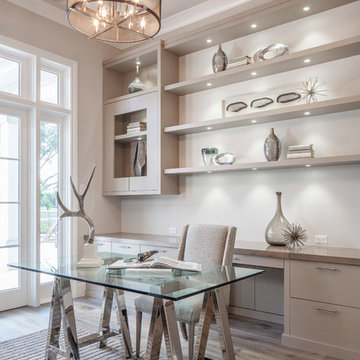
Rick Bethem Photography
Transitional freestanding desk light wood floor and beige floor home office photo in Other with beige walls
Transitional freestanding desk light wood floor and beige floor home office photo in Other with beige walls
2840

























