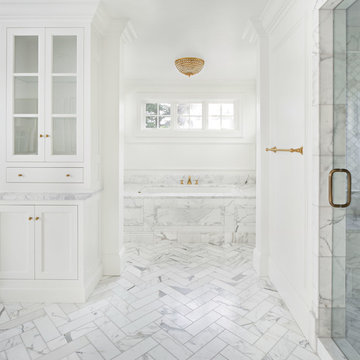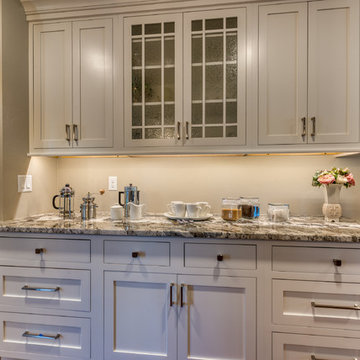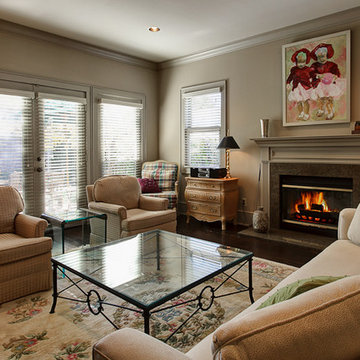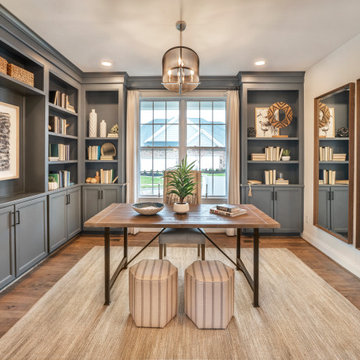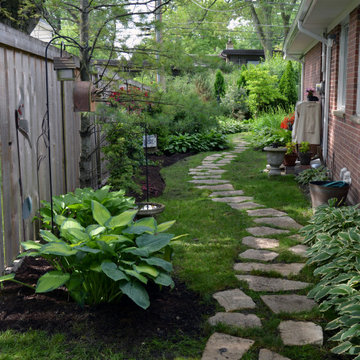Home Design Ideas

Design ideas for a mid-sized traditional partial sun front yard mulch landscaping in Boston for spring.

Master Bath and Shower
Photograph by Gordon Beall
Inspiration for a timeless master white tile and ceramic tile marble floor freestanding bathtub remodel in DC Metro with white walls, marble countertops and a console sink
Inspiration for a timeless master white tile and ceramic tile marble floor freestanding bathtub remodel in DC Metro with white walls, marble countertops and a console sink
Find the right local pro for your project

Rich wall color and traditional panel and depth and texture to this tiny powder room tucked in on the Parlor Level of this brownstone. Brass fixtures and sparkly to this moody intimate space.
Photo Credit: Blackstock Photography

The large angled garage, double entry door, bay window and arches are the welcoming visuals to this exposed ranch. Exterior thin veneer stone, the James Hardie Timberbark siding and the Weather Wood shingles accented by the medium bronze metal roof and white trim windows are an eye appealing color combination. Impressive double transom entry door with overhead timbers and side by side double pillars.
(Ryan Hainey)

Example of a large trendy l-shaped porcelain tile and white floor eat-in kitchen design in Seattle with an undermount sink, flat-panel cabinets, dark wood cabinets, marble countertops, gray backsplash, stone slab backsplash, stainless steel appliances, an island and gray countertops
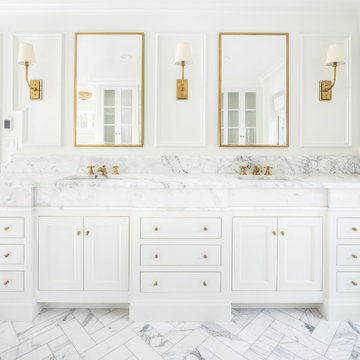
Elegant master white floor bathroom photo in Salt Lake City with recessed-panel cabinets, white cabinets, white walls, an undermount sink and white countertops

Inspiration for a huge contemporary galley eat-in kitchen remodel in Los Angeles with an island
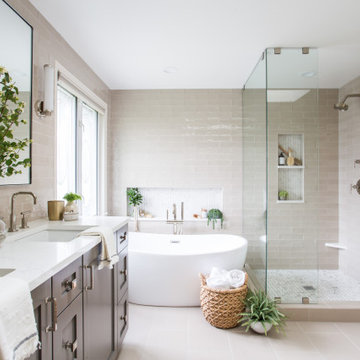
Freestanding bathtub - mid-sized transitional master gray tile and ceramic tile porcelain tile and double-sink freestanding bathtub idea in Seattle with shaker cabinets, gray cabinets, an undermount sink, quartz countertops, a hinged shower door, white countertops and a built-in vanity

The kitchen in this Mid Century Modern home is a true showstopper. The designer expanded the original kitchen footprint and doubled the kitchen in size. The walnut dividing wall and walnut cabinets are hallmarks of the original mid century design, while a mix of deep blue cabinets provide a more modern punch. The triangle shape is repeated throughout the kitchen in the backs of the counter stools, the ends of the waterfall island, the light fixtures, the clerestory windows, and the walnut dividing wall.

Example of a large transitional white floor and porcelain tile entryway design in Miami with beige walls and a glass front door

Sponsored
Plain City, OH
Kuhns Contracting, Inc.
Central Ohio's Trusted Home Remodeler Specializing in Kitchens & Baths

Our Austin design studio gave this living room a bright and modern refresh.
Project designed by Sara Barney’s Austin interior design studio BANDD DESIGN. They serve the entire Austin area and its surrounding towns, with an emphasis on Round Rock, Lake Travis, West Lake Hills, and Tarrytown.
For more about BANDD DESIGN, click here: https://bandddesign.com/
To learn more about this project, click here: https://bandddesign.com/living-room-refresh/

Transitional l-shaped white floor dedicated laundry room photo in Salt Lake City with an undermount sink, recessed-panel cabinets, gray cabinets, gray walls and beige countertops

Inspiration for a transitional u-shaped light wood floor and beige floor kitchen remodel in Nashville with white backsplash, stone slab backsplash, stainless steel appliances, an island, white countertops and flat-panel cabinets
Home Design Ideas

Sponsored
Columbus, OH
Dave Fox Design Build Remodelers
Columbus Area's Luxury Design Build Firm | 17x Best of Houzz Winner!

Example of a large transitional formal brown floor and shiplap ceiling living room design in Boise with white walls, a standard fireplace, a plaster fireplace and no tv

The only thing that stayed was the sink placement and the dining room location. Clarissa and her team took out the wall opposite the sink to allow for an open floorplan leading into the adjacent living room. She got rid of the breakfast nook and capitalized on the space to allow for more pantry area.

Open concept kitchen - large modern l-shaped concrete floor and gray floor open concept kitchen idea in Los Angeles with an undermount sink, flat-panel cabinets, white cabinets, soapstone countertops, black backsplash, stone slab backsplash, paneled appliances, an island and black countertops
88

























