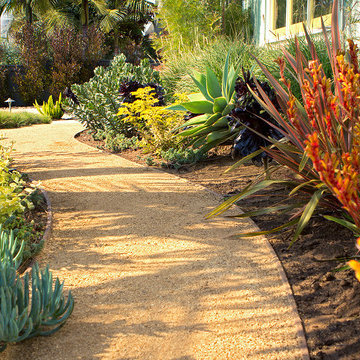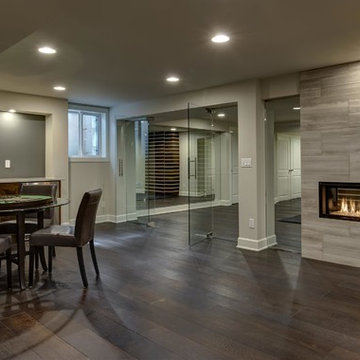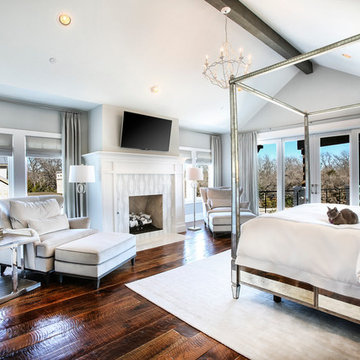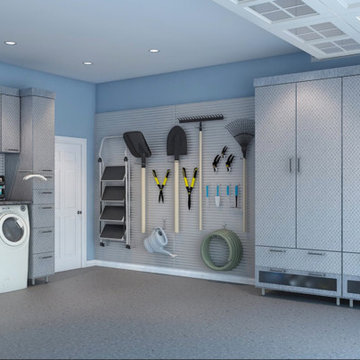Home Design Ideas

Photography: Ben Gebo
Small transitional master white tile and stone tile mosaic tile floor and white floor alcove shower photo in Boston with shaker cabinets, a wall-mount toilet, white walls, an undermount sink, marble countertops, white cabinets and a hinged shower door
Small transitional master white tile and stone tile mosaic tile floor and white floor alcove shower photo in Boston with shaker cabinets, a wall-mount toilet, white walls, an undermount sink, marble countertops, white cabinets and a hinged shower door

Photo - Jessica Glynn Photography
Open concept kitchen - large transitional galley light wood floor and beige floor open concept kitchen idea in New York with a farmhouse sink, open cabinets, white backsplash, subway tile backsplash, stainless steel appliances, an island, black cabinets and wood countertops
Open concept kitchen - large transitional galley light wood floor and beige floor open concept kitchen idea in New York with a farmhouse sink, open cabinets, white backsplash, subway tile backsplash, stainless steel appliances, an island, black cabinets and wood countertops

Martha O'Hara Interiors, Furnishings & Photo Styling | Detail Design + Build, Builder | Charlie & Co. Design, Architect | Corey Gaffer, Photography | Please Note: All “related,” “similar,” and “sponsored” products tagged or listed by Houzz are not actual products pictured. They have not been approved by Martha O’Hara Interiors nor any of the professionals credited. For information about our work, please contact design@oharainteriors.com.
Find the right local pro for your project

Eat-in kitchen - large cottage l-shaped medium tone wood floor eat-in kitchen idea in Minneapolis with a farmhouse sink, white cabinets, white backsplash, an island, recessed-panel cabinets, marble countertops, ceramic backsplash and paneled appliances

Example of a trendy gray tile light wood floor and beige floor powder room design in Los Angeles with flat-panel cabinets, dark wood cabinets, white walls and an undermount sink

Succulents, grasses and low-water shrubs with vivid foliage give this coastal garden a rich, textured look with minimal maintenance.
Photos by Daniel Bosler
Reload the page to not see this specific ad anymore

Brad Montgomery tym Homes
Living room - large transitional open concept medium tone wood floor and brown floor living room idea in Salt Lake City with a standard fireplace, a stone fireplace, a wall-mounted tv and white walls
Living room - large transitional open concept medium tone wood floor and brown floor living room idea in Salt Lake City with a standard fireplace, a stone fireplace, a wall-mounted tv and white walls

©Finished Basement Company
Basement - huge contemporary look-out dark wood floor and brown floor basement idea in Denver with gray walls, a ribbon fireplace and a tile fireplace
Basement - huge contemporary look-out dark wood floor and brown floor basement idea in Denver with gray walls, a ribbon fireplace and a tile fireplace

Mid-sized trendy single-wall limestone floor utility room photo in Los Angeles with an undermount sink, shaker cabinets, white cabinets, quartz countertops, white walls and a side-by-side washer/dryer

Example of a mid-sized transitional master multicolored tile and mosaic tile plywood floor alcove shower design in Dallas with beige walls

Photography by www.impressia.net
Large transitional master medium tone wood floor and brown floor bedroom photo in Dallas with gray walls, a standard fireplace and a stone fireplace
Large transitional master medium tone wood floor and brown floor bedroom photo in Dallas with gray walls, a standard fireplace and a stone fireplace

Photography by Lissa Gotwals
Sunroom - large farmhouse slate floor and gray floor sunroom idea in Other with a standard fireplace, a brick fireplace and a skylight
Sunroom - large farmhouse slate floor and gray floor sunroom idea in Other with a standard fireplace, a brick fireplace and a skylight
Reload the page to not see this specific ad anymore

Martha O'Hara Interiors, Interior Design & Photo Styling | City Homes, Builder | Troy Thies, Photography
Please Note: All “related,” “similar,” and “sponsored” products tagged or listed by Houzz are not actual products pictured. They have not been approved by Martha O’Hara Interiors nor any of the professionals credited. For information about our work, please contact design@oharainteriors.com.

Mark Angeles
Open concept kitchen - mid-sized modern l-shaped medium tone wood floor and beige floor open concept kitchen idea in Los Angeles with a double-bowl sink, an island, flat-panel cabinets, dark wood cabinets, quartz countertops, white backsplash, ceramic backsplash and stainless steel appliances
Open concept kitchen - mid-sized modern l-shaped medium tone wood floor and beige floor open concept kitchen idea in Los Angeles with a double-bowl sink, an island, flat-panel cabinets, dark wood cabinets, quartz countertops, white backsplash, ceramic backsplash and stainless steel appliances

Inspiration for a mid-sized timeless galley dark wood floor open concept kitchen remodel in DC Metro with a farmhouse sink, granite countertops, blue backsplash, ceramic backsplash, paneled appliances, an island, raised-panel cabinets and white cabinets

Large master bath with custom floating cabinets, double undermount sinks, wall mounted faucets, recessed mirrors, limestone floors, large walk-in shower with glass doors opening into private patio.
Photo by Robinette Architects, Inc.
Home Design Ideas
Reload the page to not see this specific ad anymore

Bathroom - small contemporary gray tile and glass tile ceramic tile bathroom idea in Minneapolis with a console sink, flat-panel cabinets, dark wood cabinets, solid surface countertops and gray walls

Featuring Bakes & Kropp Meridian Cabinetry in a white hand-painted finish, this custom Southampton kitchen is an open-concept space high on elegant style and smart storage. The upper doors showcase a beautiful patterned glass for a subtle touch of shine and texture, and the rich Walnut island warms the entire space. A striking focal point, the Bakes & Kropp range hood is a one-of-a-kind stainless steel masterpiece built for this space. All of the specialty details and finishes, including the polished nickel hardware, coordinate beautifully for a truly spectacular luxury kitchen.

Kitchen
Photo by Dan Cutrona
Mid-sized transitional l-shaped medium tone wood floor and brown floor open concept kitchen photo in New York with a farmhouse sink, stone slab backsplash, an island, flat-panel cabinets, white cabinets, marble countertops, white backsplash and stainless steel appliances
Mid-sized transitional l-shaped medium tone wood floor and brown floor open concept kitchen photo in New York with a farmhouse sink, stone slab backsplash, an island, flat-panel cabinets, white cabinets, marble countertops, white backsplash and stainless steel appliances
4568




























