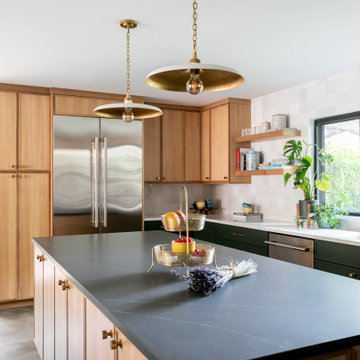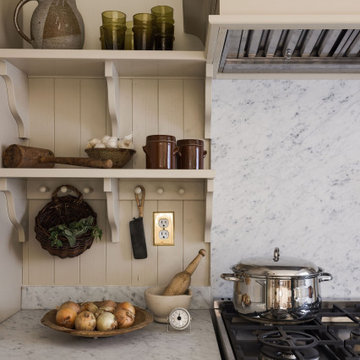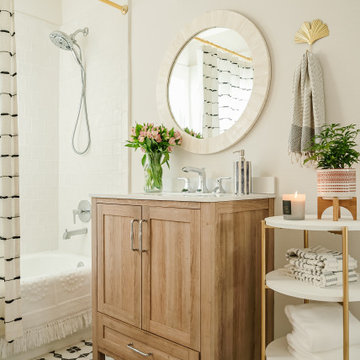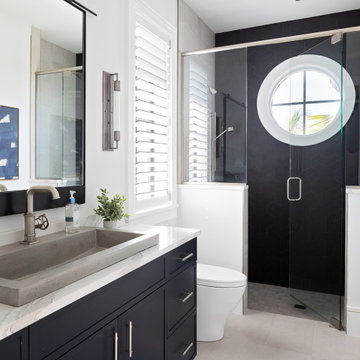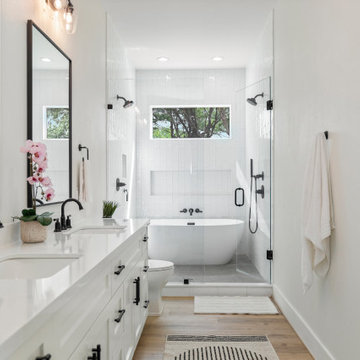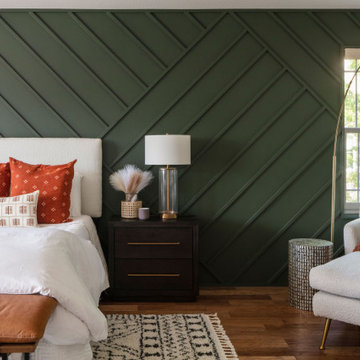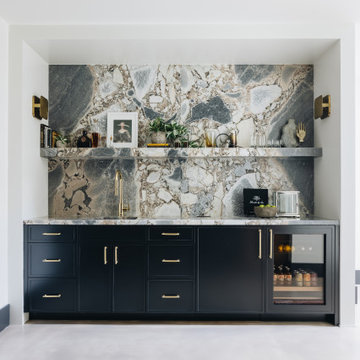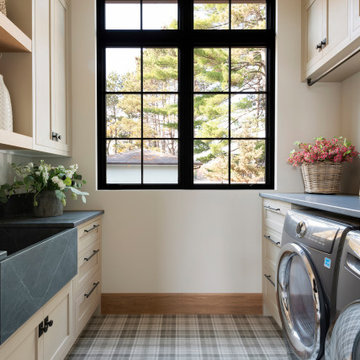Home Design Ideas

KuDa Photography
Example of a large trendy master gray tile and porcelain tile pebble tile floor bathroom design in Other with gray walls
Example of a large trendy master gray tile and porcelain tile pebble tile floor bathroom design in Other with gray walls

Ansel Olson
Trendy master white tile and ceramic tile bathroom photo in Richmond with a vessel sink and white walls
Trendy master white tile and ceramic tile bathroom photo in Richmond with a vessel sink and white walls

Example of a classic u-shaped dark wood floor kitchen design in Portland Maine with recessed-panel cabinets, white cabinets, an island and marble backsplash
Find the right local pro for your project
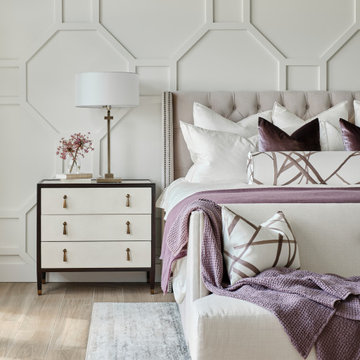
The lovely primary bedroom feels modern, yet cozy. The custom octagon wall panels create a sophisticated atmosphere, while the chandelier and modern bedding add a punch of personality to the space. The lush landscape draws the eye to the expansive windows overlooking the backyard. The homeowner's favorite shade of aubergine adds depth to the mostly white space.

The two-story living room features a black marble fireplace, custom built-ins, backed with warm textured wallpaper, double-height draperies, and custom upholstery. The gold and alabaster lighting acts as jewelry for this dramatic contrasting neutral palette.
Reload the page to not see this specific ad anymore

Large farmhouse open concept medium tone wood floor, brown floor and exposed beam living room photo in Nashville with gray walls, a standard fireplace, a stone fireplace and a wall-mounted tv

Custom european style cabinets, hidden kitchen concept, procelain walls, white on white modern kitchen, and lutron shades.
Large minimalist eat-in kitchen photo in San Francisco with an undermount sink, flat-panel cabinets, white cabinets, solid surface countertops, white backsplash, stone slab backsplash, black appliances, an island and white countertops
Large minimalist eat-in kitchen photo in San Francisco with an undermount sink, flat-panel cabinets, white cabinets, solid surface countertops, white backsplash, stone slab backsplash, black appliances, an island and white countertops

Inspiration for a transitional medium tone wood floor, brown floor and tray ceiling bedroom remodel in Salt Lake City with white walls
Reload the page to not see this specific ad anymore

Vintage Tub & Bath supplied the farmhouse sink and brass bridge faucet. The window was recreated from vintage sashes found at Pasadena Architectural Salvage, which also supplied the brass cabinet hardware. Cabinets by Fernando's Building Materials in Cypress Park area of Los Angeles. Custom stain finish in Charcoal Blue.

The laundry room has an urban farmhouse flair with it's sophisticated patterned floor tile, gray cabinets and sleek black and gold cabinet hardware. A comfortable built in bench provides a convenient spot to take off shoes before entering the rest of the home, while woven baskets add texture. A deep laundry soaking sink and black and white artwork complete the space.
Home Design Ideas
Reload the page to not see this specific ad anymore

Family room - large cottage open concept medium tone wood floor, brown floor, exposed beam and shiplap wall family room idea in Austin with black walls, a standard fireplace, a shiplap fireplace and a wall-mounted tv

This stunning Gainesville bathroom design is a spa style retreat with a large vanity, freestanding tub, and spacious open shower. The Shiloh Cabinetry vanity with a Windsor door style in a Stonehenge finish on Alder gives the space a warm, luxurious feel, accessorized with Top Knobs honey bronze finish hardware. The large L-shaped vanity space has ample storage including tower cabinets with a make up vanity in the center. Large beveled framed mirrors to match the vanity fit neatly between each tower cabinet and Savoy House light fixtures are a practical addition that also enhances the style of the space. An engineered quartz countertop, plus Kohler Archer sinks and Kohler Purist faucets complete the vanity area. A gorgeous Strom freestanding tub add an architectural appeal to the room, paired with a Kohler bath faucet, and set against the backdrop of a Stone Impressions Lotus Shadow Thassos Marble tiled accent wall with a chandelier overhead. Adjacent to the tub is the spacious open shower style featuring Soci 3x12 textured white tile, gold finish Kohler showerheads, and recessed storage niches. A large, arched window offers natural light to the space, and towel hooks plus a radiator towel warmer sit just outside the shower. Happy Floors Northwind white 6 x 36 wood look porcelain floor tile in a herringbone pattern complete the look of this space.
1088

























