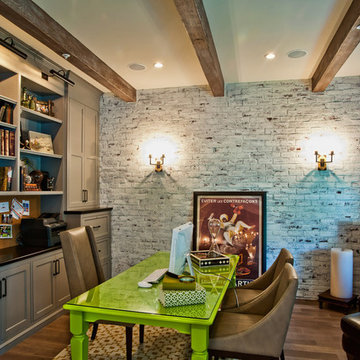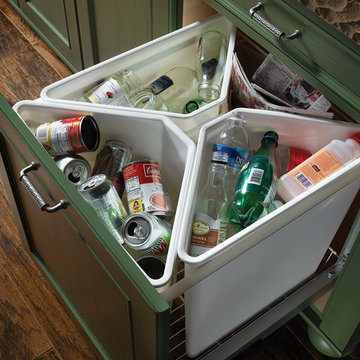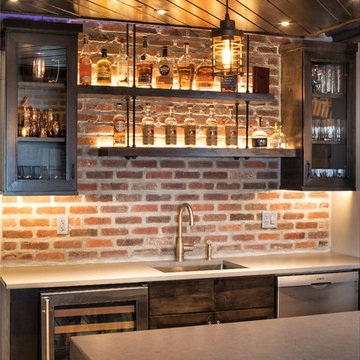Home Design Ideas

Art: Art House Charlotte
Photography: Meagan Larsen
Featured Article: https://www.houzz.com/magazine/a-designer-tests-ideas-in-her-own-38-square-foot-bathroom-stsetivw-vs~116189786

Example of a transitional l-shaped medium tone wood floor, brown floor and vaulted ceiling kitchen design in Other with an undermount sink, shaker cabinets, black cabinets, white backsplash, stone slab backsplash, stainless steel appliances, an island and white countertops

This is the master bathroom shower. We expanded the bathroom area by taking over the upstairs apartment kitchen when we combined apartments. This shower features a teak wood shower floor for a luxurious feel under foot. Also in teak is the shower nook for soaps and bottles. The rain head and hand shower make for a flexible and exhilarating bathing experience, complete with a bench for relaxing. Photos by Brad Dickson
Find the right local pro for your project
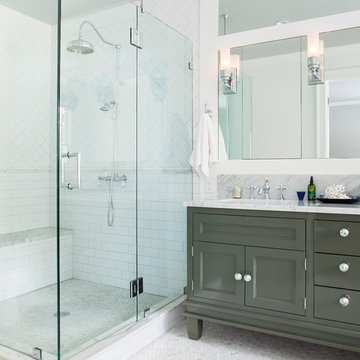
Inspiration for a timeless white tile and subway tile corner shower remodel in Atlanta with gray cabinets and recessed-panel cabinets
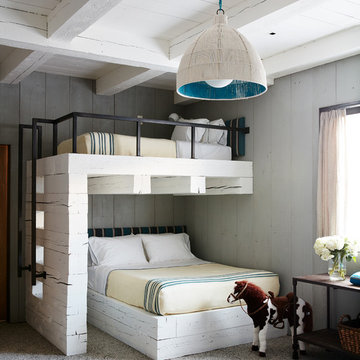
Mountain style gender-neutral carpeted and gray floor kids' room photo in Other with gray walls

Example of a large trendy galley porcelain tile and black floor dedicated laundry room design in Dallas with flat-panel cabinets, black cabinets, white walls, a side-by-side washer/dryer and white countertops

The owner's entry mudroom features a generous built-in bench with coat hooks and beautiful travertine flooring. Photo by Mike Kaskel
Large elegant limestone floor and beige floor entryway photo in Milwaukee with white walls and a dark wood front door
Large elegant limestone floor and beige floor entryway photo in Milwaukee with white walls and a dark wood front door
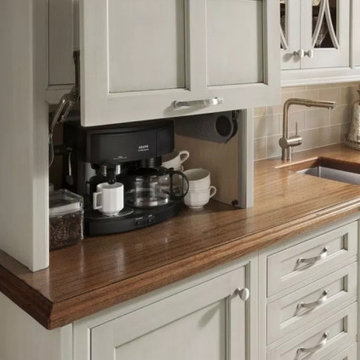
Kitchen - traditional kitchen idea in Columbus with recessed-panel cabinets and gray cabinets
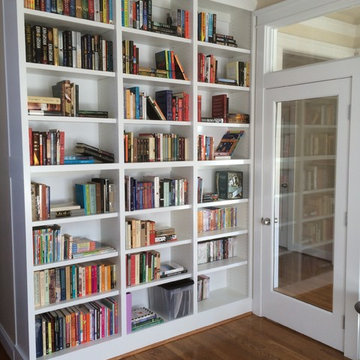
Home office library - small transitional medium tone wood floor and brown floor home office library idea in Charlotte with beige walls and no fireplace

Jared Kuzia Photography
Example of a mid-sized transitional l-shaped slate floor and gray floor enclosed kitchen design in Boston with a farmhouse sink, shaker cabinets, blue cabinets, quartzite countertops, white backsplash, subway tile backsplash, stainless steel appliances, an island and white countertops
Example of a mid-sized transitional l-shaped slate floor and gray floor enclosed kitchen design in Boston with a farmhouse sink, shaker cabinets, blue cabinets, quartzite countertops, white backsplash, subway tile backsplash, stainless steel appliances, an island and white countertops
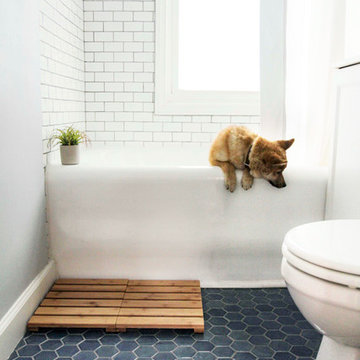
Small danish ceramic tile and blue floor bathroom photo in Minneapolis with white walls

Emily Followill
Entryway - mid-sized transitional medium tone wood floor and brown floor entryway idea in Atlanta with beige walls and a glass front door
Entryway - mid-sized transitional medium tone wood floor and brown floor entryway idea in Atlanta with beige walls and a glass front door

Mid-sized transitional master gray tile and marble tile marble floor, gray floor, double-sink and wainscoting bathroom photo in Chicago with recessed-panel cabinets, white cabinets, a one-piece toilet, gray walls, an undermount sink, marble countertops, a hinged shower door, gray countertops, a niche and a built-in vanity

This young married couple enlisted our help to update their recently purchased condo into a brighter, open space that reflected their taste. They traveled to Copenhagen at the onset of their trip, and that trip largely influenced the design direction of their home, from the herringbone floors to the Copenhagen-based kitchen cabinetry. We blended their love of European interiors with their Asian heritage and created a soft, minimalist, cozy interior with an emphasis on clean lines and muted palettes.
Home Design Ideas

Our clients decided to take their childhood home down to the studs and rebuild into a contemporary three-story home filled with natural light. We were struck by the architecture of the home and eagerly agreed to provide interior design services for their kitchen, three bathrooms, and general finishes throughout. The home is bright and modern with a very controlled color palette, clean lines, warm wood tones, and variegated tiles.

Example of a large urban single-wall light wood floor and brown floor eat-in kitchen design in Columbus with an integrated sink, flat-panel cabinets, stainless steel cabinets, stainless steel countertops, white backsplash, stainless steel appliances, an island and white countertops

Example of a large minimalist multicolored two-story mixed siding house exterior design in Detroit with a hip roof and a shingle roof
105






