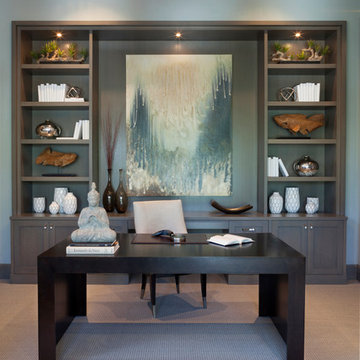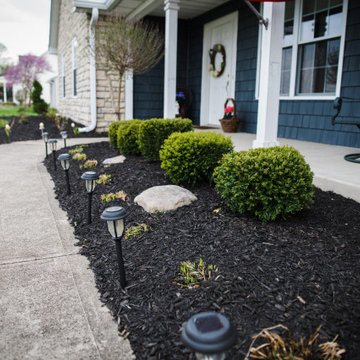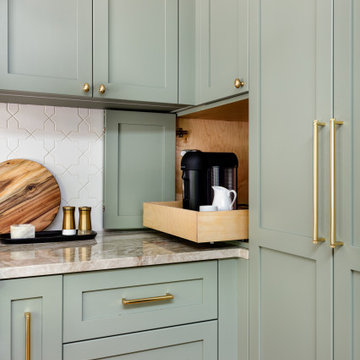Home Design Ideas

Inspiration for a small transitional kids' gray tile and cement tile cement tile floor, single-sink, wall paneling and green floor bathroom remodel in San Francisco with shaker cabinets, brown cabinets, white walls, an undermount sink, marble countertops, gray countertops and a freestanding vanity

These homeowners came to us to design several areas of their home, including their mudroom and laundry. They were a growing family and needed a "landing" area as they entered their home, either from the garage but also asking for a new entrance from outside. We stole about 24 feet from their oversized garage to create a large mudroom/laundry area. Custom blue cabinets with a large "X" design on the doors of the lockers, a large farmhouse sink and a beautiful cement tile feature wall with floating shelves make this mudroom stylish and luxe. The laundry room now has a pocket door separating it from the mudroom, and houses the washer and dryer with a wood butcher block folding shelf. White tile backsplash and custom white and blue painted cabinetry takes this laundry to the next level. Both areas are stunning and have improved not only the aesthetic of the space, but also the function of what used to be an inefficient use of space.

Designed by Malia Schultheis and built by Tru Form Tiny. This Tiny Home features Blue stained pine for the ceiling, pine wall boards in white, custom barn door, custom steel work throughout, and modern minimalist window trim. The Cabinetry is Maple with stainless steel countertop and hardware. The backsplash is a glass and stone mix. It only has a 2 burner cook top and no oven. The washer/ drier combo is in the kitchen area. Open shelving was installed to maintain an open feel.
Find the right local pro for your project

OPEN FLOOR PLAN WITH MODERN SECTIONAL AND SWIVEL CHAIRS FOR LOTS OF SEATING
MODERN TV AND FIREPLACE WALL
GAS LINEAR FIREPLACE
FLOATING SHELVES, ABSTRACT RUG, SHAGREEN CABINETS

A 5' wide Finlandia sauna is perfect for relaxing and rejuvenating with your partner after a long day.
Large transitional white tile marble floor and white floor bathroom photo in Dallas with white walls and a hinged shower door
Large transitional white tile marble floor and white floor bathroom photo in Dallas with white walls and a hinged shower door

Inspiration for a country open concept dark wood floor, brown floor, exposed beam, shiplap ceiling and vaulted ceiling living room remodel in New York with gray walls, a ribbon fireplace, a stacked stone fireplace and a wall-mounted tv

Designing the Master Suite custom furnishings, bedding, window coverings and artwork to compliment the modern architecture while offering an elegant, serene environment for peaceful reflection were the chief objectives. The color scheme remains a warm neutral, like the limestone walls, along with soft accents of subdued greens, sage and silvered blues to bring the colors of the magnificent, long Hill country views into the space. Special effort was spent designing custom window coverings that wouldn't compete with the architecture, but appear integrated and operate easily to open wide the prized view fully and provide privacy when needed. To achieve an understated elegance, the textures are rich and refined with a glazed linen headboard fabric, plush wool and viscose rug, soft leather bench, velvet pillow, satin accents to custom bedding and an ultra fine linen for the drapery with accents of natural wood mixed with warm bronze and aged brass metal finishes. The original oil painting curated for this room sets a calming and serene tone for the space with an ever important focus on the beauty of nature.
The original fine art landscape painting for this room was created by Christa Brothers, of Brothers Fine Art Marfa.
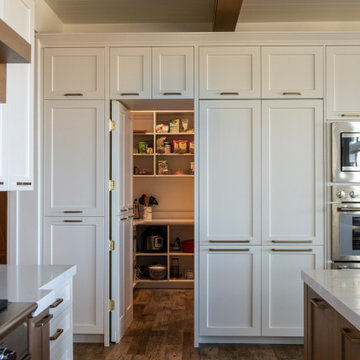
Builder - Innovate Construction (Brady Roundy)
Photography - Jared Medley
Inspiration for a large farmhouse eat-in kitchen remodel in Salt Lake City with white cabinets and an island
Inspiration for a large farmhouse eat-in kitchen remodel in Salt Lake City with white cabinets and an island
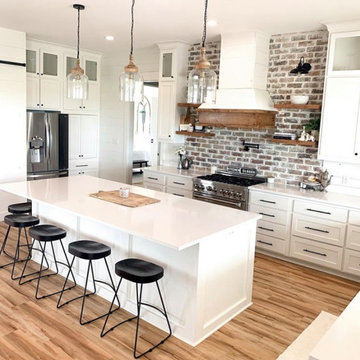
Beautiful kitchen featuring ZLINE's 36" Stainless Steel Dual Fuel Range (RA30).
Picture from Instagram @forever.six.acres
Kitchen - mid-sized country kitchen idea in Other
Kitchen - mid-sized country kitchen idea in Other

Bathroom - small transitional white tile ceramic tile, white floor and single-sink bathroom idea in Seattle with shaker cabinets, medium tone wood cabinets, a wall-mount toilet, beige walls, an undermount sink, quartz countertops, white countertops and a built-in vanity

Black and White bathroom with forest green vanity cabinets. Glass cabinet pulls with brass accents.
Mid-sized country master white tile and porcelain tile porcelain tile, white floor, single-sink and wallpaper bathroom photo in Denver with recessed-panel cabinets, green cabinets, a two-piece toilet, white walls, an undermount sink, quartz countertops, a hinged shower door, white countertops and a built-in vanity
Mid-sized country master white tile and porcelain tile porcelain tile, white floor, single-sink and wallpaper bathroom photo in Denver with recessed-panel cabinets, green cabinets, a two-piece toilet, white walls, an undermount sink, quartz countertops, a hinged shower door, white countertops and a built-in vanity

Large transitional u-shaped medium tone wood floor and brown floor kitchen photo in DC Metro with an undermount sink, shaker cabinets, white cabinets, multicolored backsplash, paneled appliances, an island and gray countertops

Eat-in kitchen - mid-sized transitional medium tone wood floor and brown floor eat-in kitchen idea in Denver with an undermount sink, shaker cabinets, white cabinets, quartz countertops, white backsplash, subway tile backsplash, stainless steel appliances, an island and white countertops

Sponsored
Hilliard, OH
Schedule a Free Consultation
Nova Design Build
Custom Premiere Design-Build Contractor | Hilliard, OH

A new pool house structure for a young family, featuring a space for family gatherings and entertaining. The highlight of the structure is the featured 2 sliding glass walls, which opens the structure directly to the adjacent pool deck. The space also features a fireplace, indoor kitchen, and bar seating with additional flip-up windows.

Warm white living room accented with natural jute rug and linen furniture. White brick fireplace with wood mantle compliments light tone wood floors.

Formal dining room: This light-drenched dining room in suburban New Jersery was transformed into a serene and comfortable space, with both luxurious elements and livability for families. Moody grasscloth wallpaper lines the entire room above the wainscoting and two aged brass lantern pendants line up with the tall windows. We added linen drapery for softness with stylish wood cube finials to coordinate with the wood of the farmhouse table and chairs. We chose a distressed wood dining table with a soft texture to will hide blemishes over time, as this is a family-family space. We kept the space neutral in tone to both allow for vibrant tablescapes during large family gatherings, and to let the many textures create visual depth.
Photo Credit: Erin Coren, Curated Nest Interiors
Home Design Ideas
4776


























