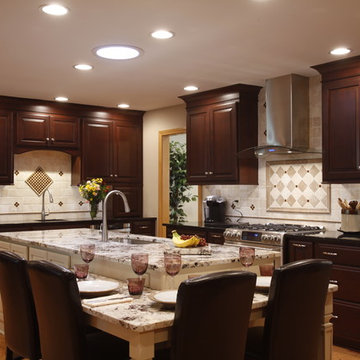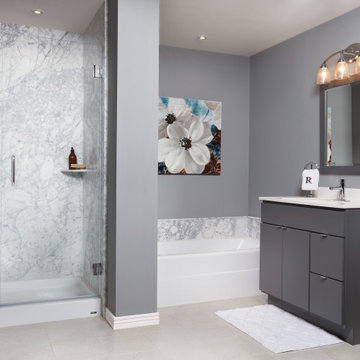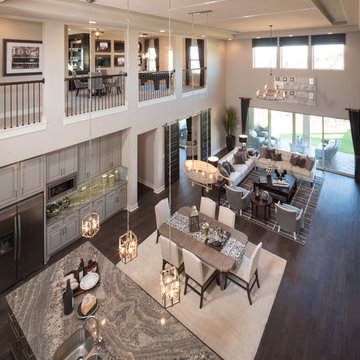Home Design Ideas

Inspiration for a mid-sized transitional l-shaped gray floor kitchen remodel in New York with shaker cabinets, blue cabinets, multicolored backsplash, stainless steel appliances, an island, quartz countertops, porcelain backsplash and black countertops
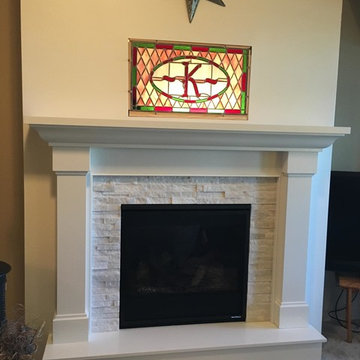
Heat-n-Glo SL-5 gas fireplace with painted white Kenwood mantel surround and hearth. Surrounded by Arctic White shadowstone from Realstone Systems.
Inspiration for a timeless carpeted living room remodel in Other with a standard fireplace and a stone fireplace
Inspiration for a timeless carpeted living room remodel in Other with a standard fireplace and a stone fireplace
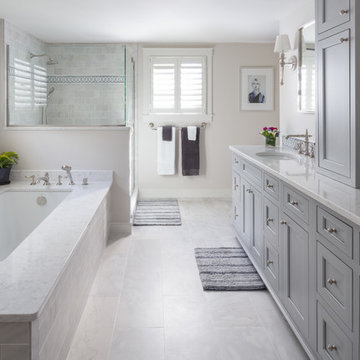
Timeless and classic elegance were the inspiration for this master bathroom renovation project. The designer used a Cararra porcelain tile with mosaic accents and traditionally styled plumbing fixtures from the Kohler Artifacts collection to achieve the look. The vanity is custom from Mouser Cabinetry. The cabinet style is plaza inset in the polar glacier elect finish with black accents. The tub surround and vanity countertop are Viatera Minuet quartz.
Kyle J Caldwell Photography Inc
Find the right local pro for your project

Inspiration for a mid-sized modern master gray tile concrete floor walk-in shower remodel in San Francisco with flat-panel cabinets, dark wood cabinets, a one-piece toilet, white walls and an undermount sink
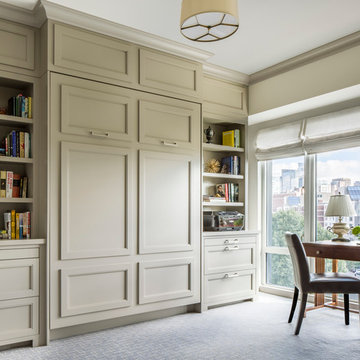
Interiors: LDa Architecture & Interiors
Contractor: Dave Cohen of Hampden Design
Photography: Sean Litchfield
Transitional freestanding desk carpeted study room photo in Boston with beige walls
Transitional freestanding desk carpeted study room photo in Boston with beige walls
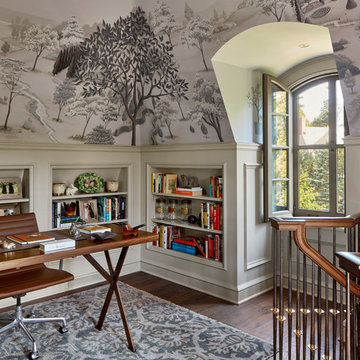
HOBI Award 2013 - Winner - Custom Home of the Year
HOBI Award 2013 - Winner - Project of the Year
HOBI Award 2013 - Winner - Best Custom Home 6,000-7,000 SF
HOBI Award 2013 - Winner - Best Remodeled Home $2 Million - $3 Million
Brick Industry Associates 2013 Brick in Architecture Awards 2013 - Best in Class - Residential- Single Family
AIA Connecticut 2014 Alice Washburn Awards 2014 - Honorable Mention - New Construction
athome alist Award 2014 - Finalist - Residential Architecture
Charles Hilton Architects
Robert Benson Photography
Davenport North Interior Design
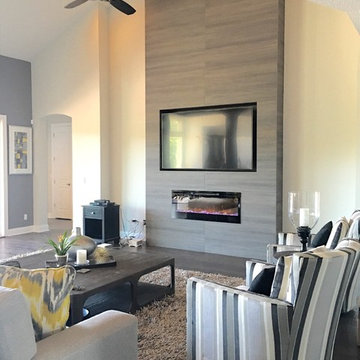
Large trendy open concept dark wood floor living room photo in Orlando with beige walls, a ribbon fireplace, a metal fireplace and a wall-mounted tv

Inspiration for a large eclectic drought-tolerant, full sun and rock backyard stone landscaping in Denver.

Ryan Garvin
Example of a trendy freestanding desk carpeted and purple floor study room design in Orange County with gray walls, a standard fireplace and a stone fireplace
Example of a trendy freestanding desk carpeted and purple floor study room design in Orange County with gray walls, a standard fireplace and a stone fireplace
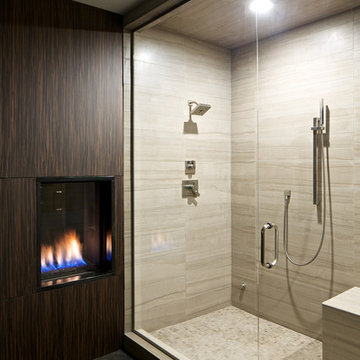
Location: Denver, CO, USA
THE CHALLENGE: Transform an outdated, uninspired condo into a unique, forward thinking home, while dealing with a limited capacity to remodel due to the buildings’ high-rise architectural restrictions.
THE SOLUTION: Warm wood clad walls were added throughout the home, creating architectural interest, as well as a sense of unity. Soft, textured furnishing was selected to elevate the home’s sophistication, while attention to layout and detail ensures its functionality.
Dado Interior Design
DAVID LAUER PHOTOGRAPHY

Kitchen/dining room combo - mid-sized contemporary dark wood floor kitchen/dining room combo idea in Los Angeles with white walls, a standard fireplace and a tile fireplace

Jackie K Photo
Bathroom - mid-sized transitional 3/4 white tile and porcelain tile porcelain tile and gray floor bathroom idea in Other with raised-panel cabinets, white cabinets, a two-piece toilet, white walls, an undermount sink, solid surface countertops and a hinged shower door
Bathroom - mid-sized transitional 3/4 white tile and porcelain tile porcelain tile and gray floor bathroom idea in Other with raised-panel cabinets, white cabinets, a two-piece toilet, white walls, an undermount sink, solid surface countertops and a hinged shower door

This classic DEANE Inc kitchen has all the greatest custom features from its unique carriage doors allowing for a rush of sunlight, as well as it’s stainless steel accents through the custom cabinetry and the countertop stools. The white marble countertop and fresh white tiled backsplash also creates a clean look.

Builder: John Kraemer & Sons | Photography: Landmark Photography
Mid-sized minimalist concrete floor kitchen photo in Minneapolis with flat-panel cabinets, limestone countertops, beige backsplash, stainless steel appliances, an island and dark wood cabinets
Mid-sized minimalist concrete floor kitchen photo in Minneapolis with flat-panel cabinets, limestone countertops, beige backsplash, stainless steel appliances, an island and dark wood cabinets

Doug Edmunds
Large trendy single-wall laminate floor and white floor utility room photo in Milwaukee with flat-panel cabinets, white cabinets, quartzite countertops, gray walls, a side-by-side washer/dryer and gray countertops
Large trendy single-wall laminate floor and white floor utility room photo in Milwaukee with flat-panel cabinets, white cabinets, quartzite countertops, gray walls, a side-by-side washer/dryer and gray countertops

Example of a mid-sized transitional medium tone wood floor entryway design in Chicago with multicolored walls
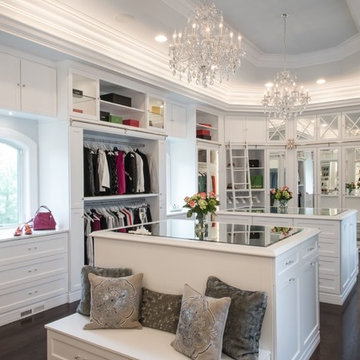
Inspiration for a large timeless women's dark wood floor walk-in closet remodel in St Louis with raised-panel cabinets and white cabinets
Home Design Ideas
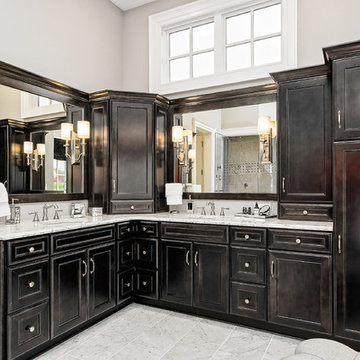
Sponsored
Sunbury, OH
J.Holderby - Renovations
Franklin County's Leading General Contractors - 2X Best of Houzz!

This spacious kitchen in Westchester County is flooded with light from huge windows on 3 sides of the kitchen plus two skylights in the vaulted ceiling. The dated kitchen was gutted and reconfigured to accommodate this large kitchen with crisp white cabinets and walls. Ship lap paneling on both walls and ceiling lends a casual-modern charm while stainless steel toe kicks, walnut accents and Pietra Cardosa limestone bring both cool and warm tones to this clean aesthetic. Kitchen design and custom cabinetry, built ins, walnut countertops and paneling by Studio Dearborn. Architect Frank Marsella. Interior design finishes by Tami Wassong Interior Design. Pietra cardosa limestone countertops and backsplash by Marble America. Appliances by Subzero; range hood insert by Best. Cabinetry color: Benjamin Moore Super White. Hardware by Top Knobs. Photography Adam Macchia.
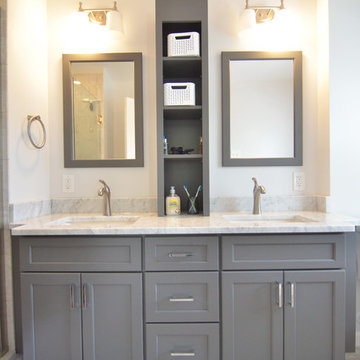
Gray painted framed mirrors add depth to the softly painted grey washed walls and subtly connects the gray veining throughout the carrara marble countertop and gray painted double vanity.
4408

























