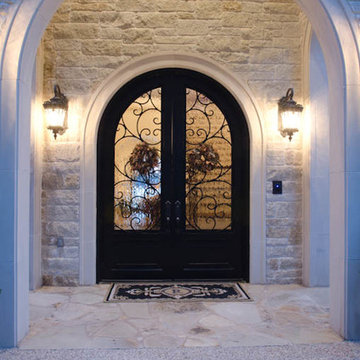Home Design Ideas
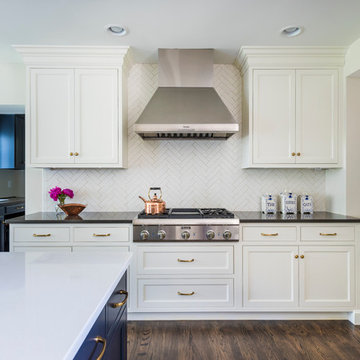
Example of a large transitional u-shaped dark wood floor and brown floor kitchen design in Philadelphia with white cabinets, quartz countertops, white backsplash, ceramic backsplash, stainless steel appliances, an island, a farmhouse sink and shaker cabinets

The configuration of a structural wall at one end of the bathroom influenced the interior shape of the walk-in steam shower. The corner chases became home to two recessed shower caddies on either side of a niche where a Botticino marble bench resides. The walls are white, highly polished Thassos marble. For the custom mural, Thassos and Botticino marble chips were fashioned into a mosaic of interlocking eternity rings. The basket weave pattern on the shower floor pays homage to the provenance of the house.
The linen closet next to the shower was designed to look like it originally resided with the vanity--compatible in style, but not exactly matching. Like so many heirloom cabinets, it was created to look like a double chest with a marble platform between upper and lower cabinets. The upper cabinet doors have antique glass behind classic curved mullions that are in keeping with the eternity ring theme in the shower.
Photographer: Peter Rymwid

We love this home bar and living rooms custom built-ins, exposed beams, wood floors, and arched entryways.
Inspiration for a huge shabby-chic style l-shaped medium tone wood floor and brown floor seated home bar remodel in Phoenix with a drop-in sink, open cabinets, black cabinets, zinc countertops, multicolored backsplash, mirror backsplash and gray countertops
Inspiration for a huge shabby-chic style l-shaped medium tone wood floor and brown floor seated home bar remodel in Phoenix with a drop-in sink, open cabinets, black cabinets, zinc countertops, multicolored backsplash, mirror backsplash and gray countertops
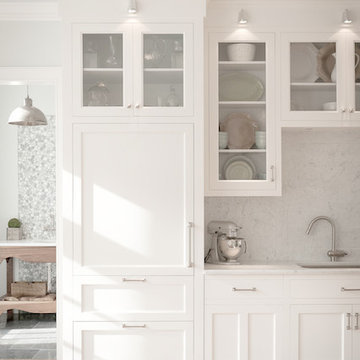
Photos by Martin Scott Powell
Example of a classic kitchen design in New York with glass-front cabinets, an undermount sink, white cabinets, white backsplash, stone slab backsplash and paneled appliances
Example of a classic kitchen design in New York with glass-front cabinets, an undermount sink, white cabinets, white backsplash, stone slab backsplash and paneled appliances
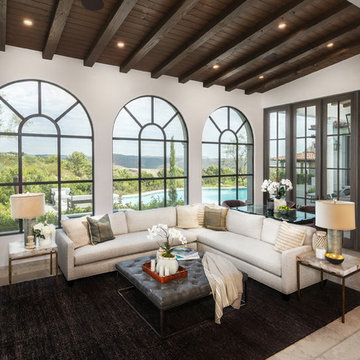
Casual and relaxed nook off the kitchen. Photography: Applied Photography
Family room - huge transitional open concept marble floor and white floor family room idea in Orange County with white walls, a standard fireplace, a stone fireplace and a wall-mounted tv
Family room - huge transitional open concept marble floor and white floor family room idea in Orange County with white walls, a standard fireplace, a stone fireplace and a wall-mounted tv

Pineapple House helped build and decorate this fabulous Atlanta River Club home in less than a year. It won the GOLD for Design Excellence by ASID and the project was named BEST of SHOW.
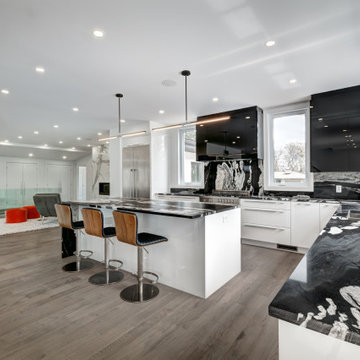
Kitchen - huge contemporary l-shaped dark wood floor and brown floor kitchen idea in Portland with an undermount sink, flat-panel cabinets, white cabinets, black backsplash, stone slab backsplash, stainless steel appliances, an island and black countertops

Custom master bath renovation designed for spa-like experience. Contemporary custom floating washed oak vanity with Virginia Soapstone top, tambour wall storage, brushed gold wall-mounted faucets. Concealed light tape illuminating volume ceiling, tiled shower with privacy glass window to exterior; matte pedestal tub. Niches throughout for organized storage.

Fixed windows over tilt-only windows offer fresh air ventilation.
Freestanding bathtub - mid-sized contemporary master gray tile and cement tile porcelain tile, gray floor and double-sink freestanding bathtub idea in Salt Lake City with flat-panel cabinets, medium tone wood cabinets, white walls, a vessel sink, wood countertops and brown countertops
Freestanding bathtub - mid-sized contemporary master gray tile and cement tile porcelain tile, gray floor and double-sink freestanding bathtub idea in Salt Lake City with flat-panel cabinets, medium tone wood cabinets, white walls, a vessel sink, wood countertops and brown countertops
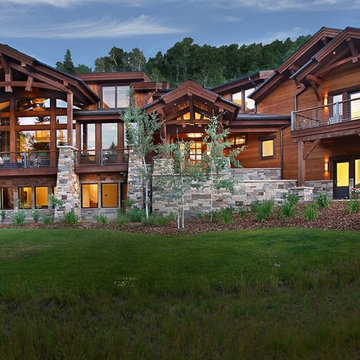
Ski in / ski out Mountain Modern Home.
Photography by Jim Fairchild
Inspiration for a large craftsman brown three-story wood gable roof remodel in Salt Lake City
Inspiration for a large craftsman brown three-story wood gable roof remodel in Salt Lake City

Justin Krug Photography
Huge farmhouse l-shaped medium tone wood floor kitchen photo in Portland with an undermount sink, shaker cabinets, white cabinets, quartz countertops, white backsplash, stainless steel appliances, an island and white countertops
Huge farmhouse l-shaped medium tone wood floor kitchen photo in Portland with an undermount sink, shaker cabinets, white cabinets, quartz countertops, white backsplash, stainless steel appliances, an island and white countertops
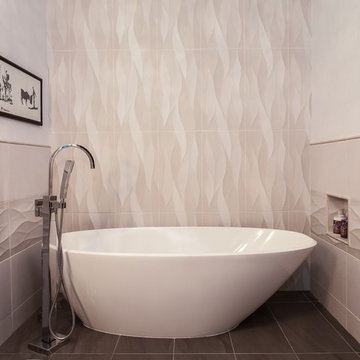
MG ProPhoto
Mid-sized trendy master beige tile and ceramic tile porcelain tile bathroom photo in Denver with flat-panel cabinets, medium tone wood cabinets, solid surface countertops, an integrated sink and beige walls
Mid-sized trendy master beige tile and ceramic tile porcelain tile bathroom photo in Denver with flat-panel cabinets, medium tone wood cabinets, solid surface countertops, an integrated sink and beige walls

This French country-inspired kitchen shows off a mixture of natural materials like marble and alder wood. The cabinetry from Grabill Cabinets was thoughtfully designed to look like furniture. The island, dining table, and bar work table allow for enjoying good food and company throughout the space. The large metal range hood from Raw Urth stands sentinel over the professional range, creating a contrasting focal point in the design. Cabinetry that stretches from floor to ceiling eliminates the look of floating upper cabinets while providing ample storage space.
Cabinetry: Grabill Cabinets,
Countertops: Grothouse, Great Lakes Granite,
Range Hood: Raw Urth,
Builder: Ron Wassenaar,
Interior Designer: Diane Hasso Studios,
Photography: Ashley Avila Photography
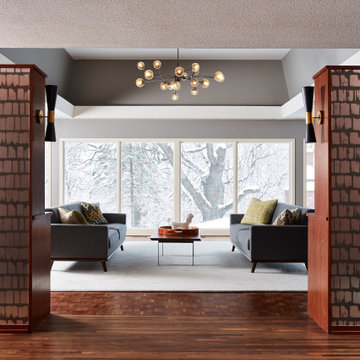
Inspiration for a contemporary medium tone wood floor and brown floor entryway remodel in Minneapolis

Lovely transitional style custom home in Scottsdale, Arizona. The high ceilings, skylights, white cabinetry, and medium wood tones create a light and airy feeling throughout the home. The aesthetic gives a nod to contemporary design and has a sophisticated feel but is also very inviting and warm. In part this was achieved by the incorporation of varied colors, styles, and finishes on the fixtures, tiles, and accessories. The look was further enhanced by the juxtapositional use of black and white to create visual interest and make it fun. Thoughtfully designed and built for real living and indoor/ outdoor entertainment.

Beautiful expansive kitchen remodel with custom cast stone range hood, porcelain floors, peninsula island, gothic style pendant lights, bar area, and cozy seating room at the far end.
Neals Design Remodel
Robin Victor Goetz

Beautiful landscaping design path to this modern rustic home in Hartford, Austin, Texas, 2022 project By Darash
Large trendy white two-story wood and board and batten house exterior photo in Austin with a shed roof, a shingle roof and a gray roof
Large trendy white two-story wood and board and batten house exterior photo in Austin with a shed roof, a shingle roof and a gray roof

The curves of the dark, oil-rubbed copper hood complement the kitchen’s more linear elements. Furniture-inspired features are used sparingly to add warmth without feeling too traditional. Photo by MIke Kaskel
Home Design Ideas
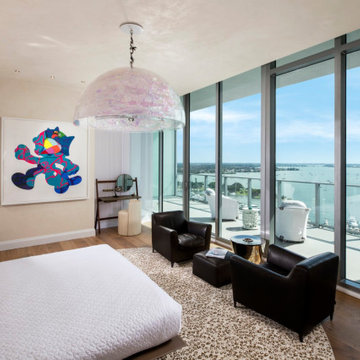
This is the master bedroom overlooking Sarasota Bay in our Sarasota Vue penthouse build-out. Draperies behind the vanity conceal a glads window to the spectacular tub. This en suite, complete with balcony, features an incredible panoramic view and motorized shades.
32

























