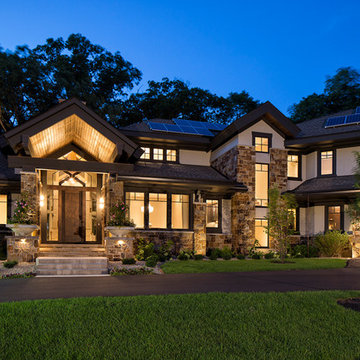Home Design Ideas

Sunroom - large farmhouse porcelain tile and multicolored floor sunroom idea in Grand Rapids

Starlight Images, Inc
Inspiration for a huge transitional light wood floor and beige floor entryway remodel in Houston with white walls and a metal front door
Inspiration for a huge transitional light wood floor and beige floor entryway remodel in Houston with white walls and a metal front door

Kessler Photography
Example of a large transitional medium tone wood floor eat-in kitchen design in Omaha with a farmhouse sink, recessed-panel cabinets, white cabinets, quartz countertops, gray backsplash, stone tile backsplash, stainless steel appliances, an island and multicolored countertops
Example of a large transitional medium tone wood floor eat-in kitchen design in Omaha with a farmhouse sink, recessed-panel cabinets, white cabinets, quartz countertops, gray backsplash, stone tile backsplash, stainless steel appliances, an island and multicolored countertops

Dramatic guest bathroom with soaring angled ceilings, oversized walk-in shower, floating vanity, and extra tall mirror. A muted material palette is used to focus attention to natural light and matte black accents. A simple pendant light offers a soft glow.

Bathroom - large rustic master multicolored tile and mosaic tile porcelain tile, multicolored floor and double-sink bathroom idea in Other with brown cabinets, a one-piece toilet, beige walls, an undermount sink, quartz countertops, white countertops, a built-in vanity and recessed-panel cabinets

Nestled into sloping topography, the design of this home allows privacy from the street while providing unique vistas throughout the house and to the surrounding hill country and downtown skyline. Layering rooms with each other as well as circulation galleries, insures seclusion while allowing stunning downtown views. The owners' goals of creating a home with a contemporary flow and finish while providing a warm setting for daily life was accomplished through mixing warm natural finishes such as stained wood with gray tones in concrete and local limestone. The home's program also hinged around using both passive and active green features. Sustainable elements include geothermal heating/cooling, rainwater harvesting, spray foam insulation, high efficiency glazing, recessing lower spaces into the hillside on the west side, and roof/overhang design to provide passive solar coverage of walls and windows. The resulting design is a sustainably balanced, visually pleasing home which reflects the lifestyle and needs of the clients.
Photography by Andrew Pogue
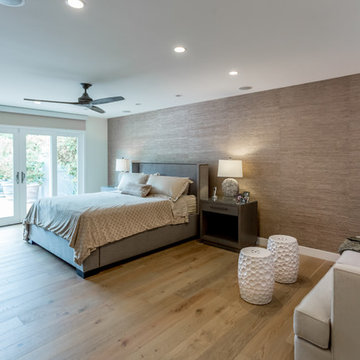
Bedroom - large contemporary master medium tone wood floor and white floor bedroom idea in San Francisco with white walls

A patterned Lannonstone wall creates a private backdrop for the heated spa, featuring a sheer water weir pouring from between the wall’s mortar joints. Generous planting beds provide seasonal texture and softening between paved areas.
The paving is Bluestone.
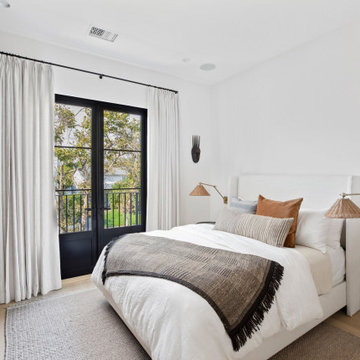
Inspiration for a mid-sized transitional guest light wood floor, beige floor and coffered ceiling bedroom remodel in Los Angeles with white walls and no fireplace

Inspiration for a large cottage master black tile and porcelain tile double-sink, black floor and shiplap wall freestanding bathtub remodel in Minneapolis with shaker cabinets, quartz countertops, white countertops, a built-in vanity, dark wood cabinets, white walls and an undermount sink
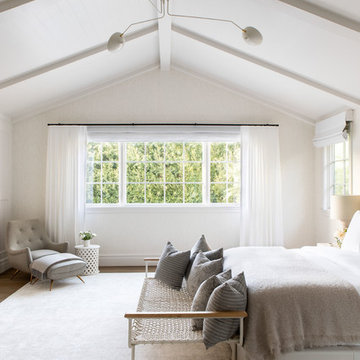
Architecture, Construction Management, Interior Design, Art Curation & Real Estate Advisement by Chango & Co.
Construction by MXA Development, Inc.
Photography by Sarah Elliott
See the home tour feature in Domino Magazine
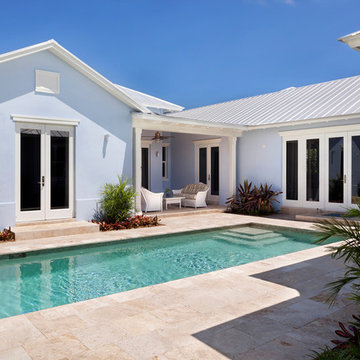
Photography by ibi designs, inc. ( http://www.ibidesigns.com/)
Pool - huge coastal backyard stone and rectangular lap pool idea in Miami
Pool - huge coastal backyard stone and rectangular lap pool idea in Miami

Spacecrafting Inc
Small minimalist light wood floor and gray floor powder room photo in Minneapolis with open cabinets, medium tone wood cabinets, a one-piece toilet, a vessel sink, wood countertops and brown countertops
Small minimalist light wood floor and gray floor powder room photo in Minneapolis with open cabinets, medium tone wood cabinets, a one-piece toilet, a vessel sink, wood countertops and brown countertops

In our world of kitchen design, it’s lovely to see all the varieties of styles come to life. From traditional to modern, and everything in between, we love to design a broad spectrum. Here, we present a two-tone modern kitchen that has used materials in a fresh and eye-catching way. With a mix of finishes, it blends perfectly together to create a space that flows and is the pulsating heart of the home.
With the main cooking island and gorgeous prep wall, the cook has plenty of space to work. The second island is perfect for seating – the three materials interacting seamlessly, we have the main white material covering the cabinets, a short grey table for the kids, and a taller walnut top for adults to sit and stand while sipping some wine! I mean, who wouldn’t want to spend time in this kitchen?!
Cabinetry
With a tuxedo trend look, we used Cabico Elmwood New Haven door style, walnut vertical grain in a natural matte finish. The white cabinets over the sink are the Ventura MDF door in a White Diamond Gloss finish.
Countertops
The white counters on the perimeter and on both islands are from Caesarstone in a Frosty Carrina finish, and the added bar on the second countertop is a custom walnut top (made by the homeowner!) with a shorter seated table made from Caesarstone’s Raw Concrete.
Backsplash
The stone is from Marble Systems from the Mod Glam Collection, Blocks – Glacier honed, in Snow White polished finish, and added Brass.
Fixtures
A Blanco Precis Silgranit Cascade Super Single Bowl Kitchen Sink in White works perfect with the counters. A Waterstone transitional pulldown faucet in New Bronze is complemented by matching water dispenser, soap dispenser, and air switch. The cabinet hardware is from Emtek – their Trinity pulls in brass.
Appliances
The cooktop, oven, steam oven and dishwasher are all from Miele. The dishwashers are paneled with cabinetry material (left/right of the sink) and integrate seamlessly Refrigerator and Freezer columns are from SubZero and we kept the stainless look to break up the walnut some. The microwave is a counter sitting Panasonic with a custom wood trim (made by Cabico) and the vent hood is from Zephyr.
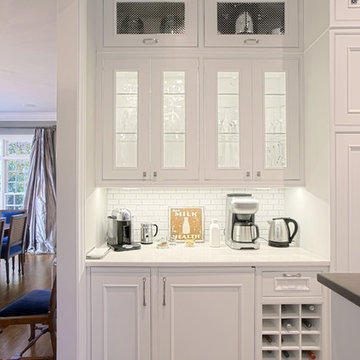
Butler's Pantry in Glencoe kitchen remodel, Benvenuti and Stein-Norman Sizemore Photographer
Inspiration for a small transitional medium tone wood floor and brown floor kitchen remodel in Chicago with recessed-panel cabinets, white cabinets, quartz countertops and white countertops
Inspiration for a small transitional medium tone wood floor and brown floor kitchen remodel in Chicago with recessed-panel cabinets, white cabinets, quartz countertops and white countertops

Example of a large farmhouse u-shaped medium tone wood floor eat-in kitchen design in San Francisco with marble countertops, an island, multicolored countertops, a farmhouse sink, shaker cabinets, white cabinets, white backsplash, paneled appliances and ceramic backsplash

The Cabana and pool. Why vacation? Keep scolling to see more!
Example of a large classic backyard stone and rectangular infinity pool house design in New York
Example of a large classic backyard stone and rectangular infinity pool house design in New York
Home Design Ideas

Example of a huge country light wood floor and brown floor eat-in kitchen design in Charlotte with a farmhouse sink, white cabinets, quartz countertops, white backsplash, subway tile backsplash, stainless steel appliances, an island and white countertops
24

























