Home Design Ideas
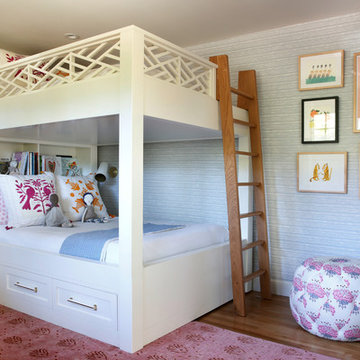
Now client's daughter’s room, this room had been functioning as a second guest bedroom and was ready for a makeover, starting with the wall covering. We were able to keep the existing drapes, and repurpose the giant mirror by painting the frame; thus creating a savings in the budget and enabling the client to choose to indulge in a new high-quality chair, a gorgeous, unique, high-end fabric for the ottoman, by Katie Ridder — and the biggest investment, the custom-designed and hand-built bunk bed by Randall Wilson and Sons.
The rose-colored hand-knotted oriental rug, sourced via PAK is another high-quality piece that had originally been purchased for the daughter’s nursery and transitioned easily to her new room.
A lot of love and time went into designing that custom bed. Especially the detailed railing, the drawer handles, incorporating the bookshelf into the headboard, and the choosing the contrasting wood for the ladder.
The bed will hold its own long into teenage-hood — because sleepovers.
Photo credit: Mo Saito

Arch Studio, Inc. Architecture & Interiors 2018
Inspiration for a mid-sized transitional master white tile and stone slab porcelain tile and gray floor bathroom remodel in San Francisco with shaker cabinets, gray cabinets, white walls, an undermount sink, quartz countertops, a hinged shower door and white countertops
Inspiration for a mid-sized transitional master white tile and stone slab porcelain tile and gray floor bathroom remodel in San Francisco with shaker cabinets, gray cabinets, white walls, an undermount sink, quartz countertops, a hinged shower door and white countertops
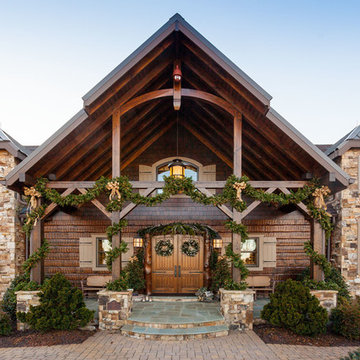
European Style Hunting Lodge in Ellijay, GA
Large rustic brown three-story wood exterior home idea in Atlanta with a mixed material roof
Large rustic brown three-story wood exterior home idea in Atlanta with a mixed material roof
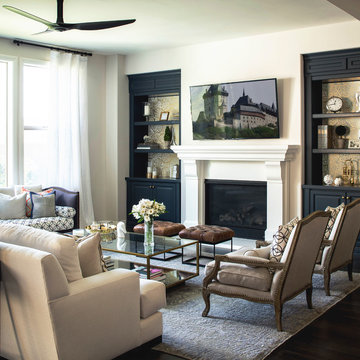
Example of a large classic open concept dark wood floor family room design in San Diego with white walls, a standard fireplace, a plaster fireplace and a wall-mounted tv
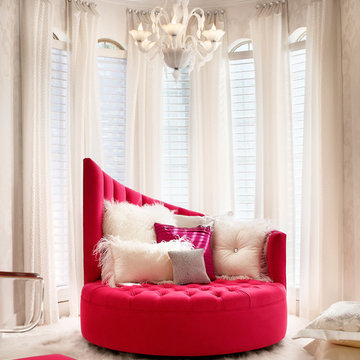
Casey Dunn
Kids' room - large contemporary girl medium tone wood floor kids' room idea in Austin with white walls
Kids' room - large contemporary girl medium tone wood floor kids' room idea in Austin with white walls
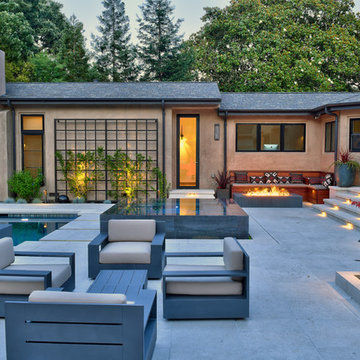
Example of a large trendy backyard tile patio design in San Francisco with a fire pit and no cover

Custom double vanity with accent tile, electric medicine cabinets, and pull-out storage for hair products and organization. Complete with under cabinet lighting for a night light.
Photos by Chris Veith

Starlight Images, Inc
Inspiration for a huge transitional light wood floor and beige floor entryway remodel in Houston with white walls and a metal front door
Inspiration for a huge transitional light wood floor and beige floor entryway remodel in Houston with white walls and a metal front door
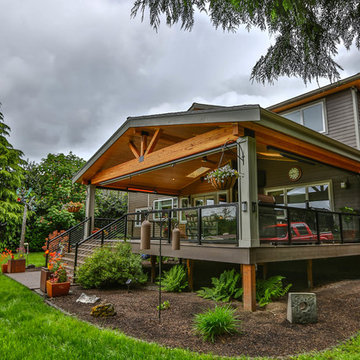
This project is a huge gable style patio cover with covered deck and aluminum railing with glass and cable on the stairs. The Patio cover is equipped with electric heaters, tv, ceiling fan, skylights, fire table, patio furniture, and sound system. The decking is a composite material from Timbertech and had hidden fasteners.

Detail of wrapping station in the laundry room with bins for wrapping paper, ribbons, tissue, and other supplies
Example of a mid-sized transitional marble floor and white floor laundry room design in Dallas with beaded inset cabinets, gray cabinets and white walls
Example of a mid-sized transitional marble floor and white floor laundry room design in Dallas with beaded inset cabinets, gray cabinets and white walls

A custom closet with Crystal's Hanover Cabinetry. The finish is custom on Premium Alder Wood. Custom curved front drawer with turned legs add to the ambiance. Includes LED lighting and Cambria Quartz counters.

The detailed plans for this bathroom can be purchased here: https://www.changeyourbathroom.com/shop/healing-hinoki-bathroom-plans/
Japanese Hinoki Ofuro Tub in wet area combined with shower, hidden shower drain with pebble shower floor, travertine tile with brushed nickel fixtures. Atlanta Bathroom

Haris Kenjar
1950s l-shaped multicolored floor kitchen photo in Seattle with an undermount sink, flat-panel cabinets, medium tone wood cabinets, gray backsplash and gray countertops
1950s l-shaped multicolored floor kitchen photo in Seattle with an undermount sink, flat-panel cabinets, medium tone wood cabinets, gray backsplash and gray countertops

Photo: Lisa Petrole
Example of a large minimalist gray two-story mixed siding flat roof design in San Francisco
Example of a large minimalist gray two-story mixed siding flat roof design in San Francisco
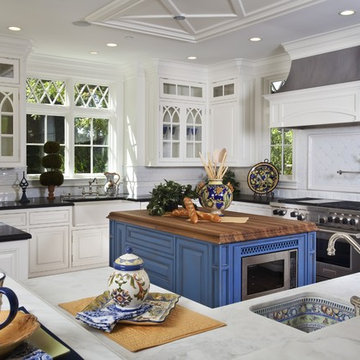
Los Altos, CA.
Example of a classic kitchen design in San Francisco with stainless steel appliances, white cabinets, white backsplash, wood countertops, a single-bowl sink and beaded inset cabinets
Example of a classic kitchen design in San Francisco with stainless steel appliances, white cabinets, white backsplash, wood countertops, a single-bowl sink and beaded inset cabinets
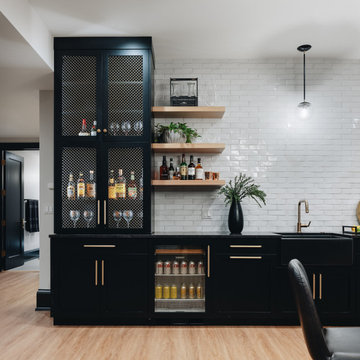
Home bar - large transitional light wood floor and brown floor home bar idea in Chicago

Luxury spa bath
Inspiration for a large transitional master gray tile and marble tile marble floor and gray floor bathroom remodel in Milwaukee with gray cabinets, a two-piece toilet, white walls, an undermount sink, quartz countertops, a hinged shower door and white countertops
Inspiration for a large transitional master gray tile and marble tile marble floor and gray floor bathroom remodel in Milwaukee with gray cabinets, a two-piece toilet, white walls, an undermount sink, quartz countertops, a hinged shower door and white countertops

This spacious bathroom renovation was featured on Houzz. The toilet and shower stalls are separated and offer privacy using frosted glass doors and divider walls. The light color floor, walls and ceiling make this space feel even larger, while keeping it light and clean.
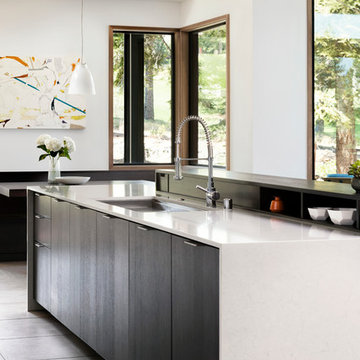
Photo: Lisa Petrol
Large minimalist l-shaped porcelain tile open concept kitchen photo in San Francisco with an undermount sink, flat-panel cabinets, quartz countertops, an island, white backsplash, ceramic backsplash and paneled appliances
Large minimalist l-shaped porcelain tile open concept kitchen photo in San Francisco with an undermount sink, flat-panel cabinets, quartz countertops, an island, white backsplash, ceramic backsplash and paneled appliances
Home Design Ideas
56

























