Home Design Ideas

A wall of steel and glass allows panoramic views of the lake at our Modern Northwoods Cabin project.
Example of a large trendy light wood floor, brown floor, vaulted ceiling and wall paneling dining room design in Other with black walls, a standard fireplace and a stone fireplace
Example of a large trendy light wood floor, brown floor, vaulted ceiling and wall paneling dining room design in Other with black walls, a standard fireplace and a stone fireplace
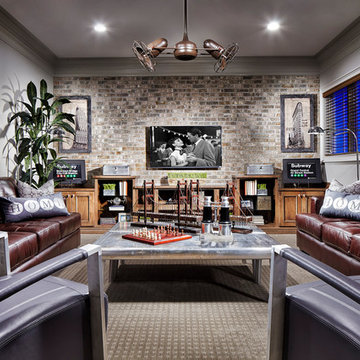
Eric Lucero
Example of a large urban open concept carpeted family room design in New York with gray walls and a wall-mounted tv
Example of a large urban open concept carpeted family room design in New York with gray walls and a wall-mounted tv
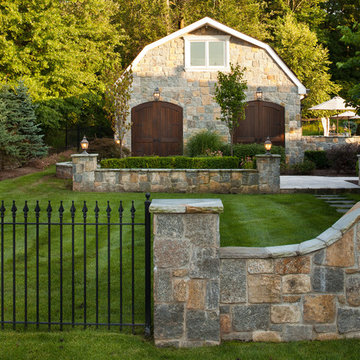
at the side rear near the 4 car garage, we designed a stable house reminiscent of the old days... and we made it the pool house. we used the same field stone on the pool house as on the decorative wall separating it from the driveway
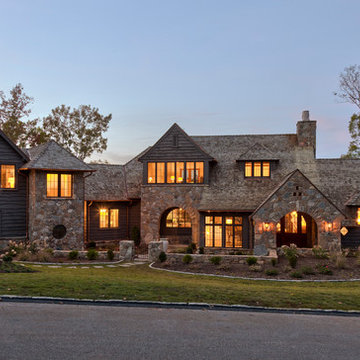
Influenced by English Cotswold and French country architecture, this eclectic European lake home showcases a predominantly stone exterior paired with a cedar shingle roof. Interior features like wide-plank oak floors, plaster walls, custom iron windows in the kitchen and great room and a custom limestone fireplace create old world charm. An open floor plan and generous use of glass allow for views from nearly every space and create a connection to the gardens and abundant outdoor living space.
Kevin Meechan / Meechan Architectural Photography

Example of a large mountain style l-shaped concrete floor eat-in kitchen design in Other with an undermount sink, flat-panel cabinets, an island, medium tone wood cabinets, marble countertops and stainless steel appliances

Tom Crane Photography
Eat-in kitchen - small farmhouse l-shaped travertine floor eat-in kitchen idea in Philadelphia with beaded inset cabinets, green cabinets, an island, an undermount sink, marble countertops, white backsplash, subway tile backsplash and stainless steel appliances
Eat-in kitchen - small farmhouse l-shaped travertine floor eat-in kitchen idea in Philadelphia with beaded inset cabinets, green cabinets, an island, an undermount sink, marble countertops, white backsplash, subway tile backsplash and stainless steel appliances

The zinc countertops on this Bar as well as the character grade European white oak floors provide a modernized rustic feel to this Game Room.
Basement - large farmhouse underground medium tone wood floor and brown floor basement idea in San Francisco with white walls
Basement - large farmhouse underground medium tone wood floor and brown floor basement idea in San Francisco with white walls

This 5,200-square foot modern farmhouse is located on Manhattan Beach’s Fourth Street, which leads directly to the ocean. A raw stone facade and custom-built Dutch front-door greets guests, and customized millwork can be found throughout the home. The exposed beams, wooden furnishings, rustic-chic lighting, and soothing palette are inspired by Scandinavian farmhouses and breezy coastal living. The home’s understated elegance privileges comfort and vertical space. To this end, the 5-bed, 7-bath (counting halves) home has a 4-stop elevator and a basement theater with tiered seating and 13-foot ceilings. A third story porch is separated from the upstairs living area by a glass wall that disappears as desired, and its stone fireplace ensures that this panoramic ocean view can be enjoyed year-round.
This house is full of gorgeous materials, including a kitchen backsplash of Calacatta marble, mined from the Apuan mountains of Italy, and countertops of polished porcelain. The curved antique French limestone fireplace in the living room is a true statement piece, and the basement includes a temperature-controlled glass room-within-a-room for an aesthetic but functional take on wine storage. The takeaway? Efficiency and beauty are two sides of the same coin.

Inspiration for a 1960s master light wood floor and beige floor bedroom remodel in Portland with a standard fireplace
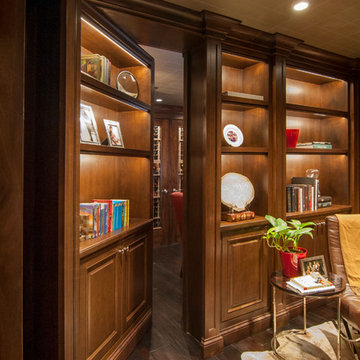
Large elegant enclosed dark wood floor home theater photo in San Francisco with brown walls and a projector screen
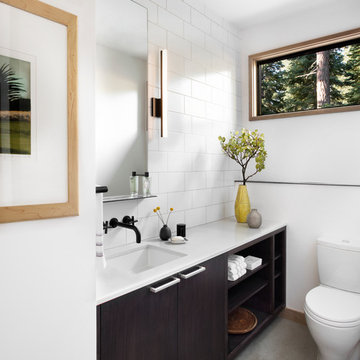
Photo: Lisa Petrol
Example of a large trendy 3/4 white tile and subway tile porcelain tile bathroom design in San Francisco with flat-panel cabinets, dark wood cabinets, white walls, an undermount sink, solid surface countertops and a one-piece toilet
Example of a large trendy 3/4 white tile and subway tile porcelain tile bathroom design in San Francisco with flat-panel cabinets, dark wood cabinets, white walls, an undermount sink, solid surface countertops and a one-piece toilet
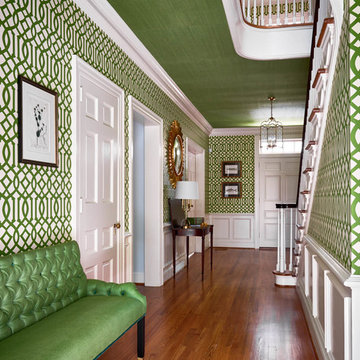
Inspiration for a mid-sized eclectic medium tone wood floor hallway remodel in Raleigh with multicolored walls
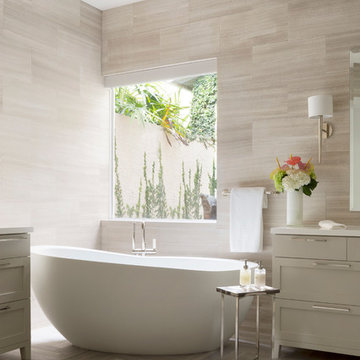
Freestanding bathtub - mid-sized contemporary master beige tile and stone slab marble floor freestanding bathtub idea in Miami with shaker cabinets, gray cabinets and solid surface countertops

We always say that a powder room is the “gift” you give to the guests in your home; a special detail here and there, a touch of color added, and the space becomes a delight! This custom beauty, completed in January 2020, was carefully crafted through many construction drawings and meetings.
We intentionally created a shallower depth along both sides of the sink area in order to accommodate the location of the door openings. (The right side of the image leads to the foyer, while the left leads to a closet water closet room.) We even had the casing/trim applied after the countertop was installed in order to bring the marble in one piece! Setting the height of the wall faucet and wall outlet for the exposed P-Trap meant careful calculation and precise templating along the way, with plenty of interior construction drawings. But for such detail, it was well worth it.
From the book-matched miter on our black and white marble, to the wall mounted faucet in matte black, each design element is chosen to play off of the stacked metallic wall tile and scones. Our homeowners were thrilled with the results, and we think their guests are too!

Architecture, Interior Design, Custom Furniture Design & Art Curation by Chango & Co.
Example of a mid-sized classic built-in desk light wood floor and brown floor study room design in New York with gray walls and no fireplace
Example of a mid-sized classic built-in desk light wood floor and brown floor study room design in New York with gray walls and no fireplace

DJK Custom Homes, Inc.
Example of a large cottage master white tile and ceramic tile ceramic tile and black floor bathroom design in Chicago with shaker cabinets, distressed cabinets, a two-piece toilet, gray walls, an undermount sink, quartz countertops, a hinged shower door and white countertops
Example of a large cottage master white tile and ceramic tile ceramic tile and black floor bathroom design in Chicago with shaker cabinets, distressed cabinets, a two-piece toilet, gray walls, an undermount sink, quartz countertops, a hinged shower door and white countertops

Emilio Collavino
Huge trendy open concept porcelain tile and gray floor living room photo in Miami with gray walls, no fireplace and no tv
Huge trendy open concept porcelain tile and gray floor living room photo in Miami with gray walls, no fireplace and no tv

Example of a large tuscan open concept dark wood floor and brown floor family room design in Phoenix with white walls, a standard fireplace, a tile fireplace and a wall-mounted tv
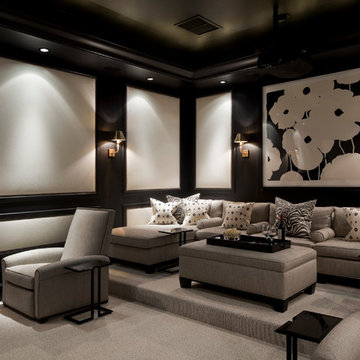
Steven Brooke Studios
Example of a large classic enclosed gray floor and carpeted home theater design in Miami with black walls and a projector screen
Example of a large classic enclosed gray floor and carpeted home theater design in Miami with black walls and a projector screen
Home Design Ideas

Lauren Keller
Example of a huge cottage u-shaped medium tone wood floor and brown floor eat-in kitchen design in Austin with white cabinets, an island, a farmhouse sink, shaker cabinets, white backsplash, stainless steel appliances and white countertops
Example of a huge cottage u-shaped medium tone wood floor and brown floor eat-in kitchen design in Austin with white cabinets, an island, a farmhouse sink, shaker cabinets, white backsplash, stainless steel appliances and white countertops
32
























