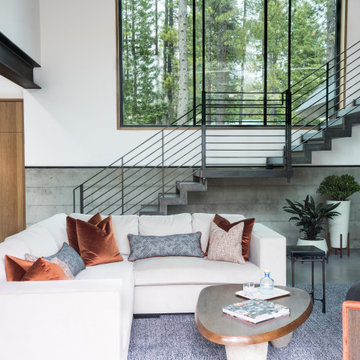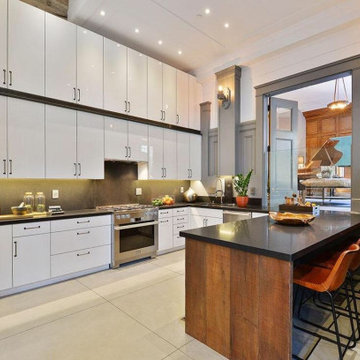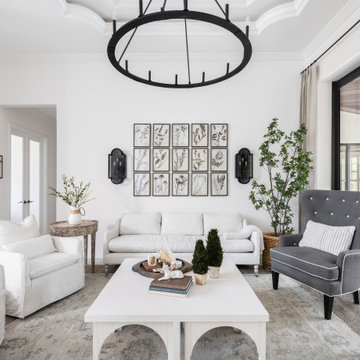Home Design Ideas
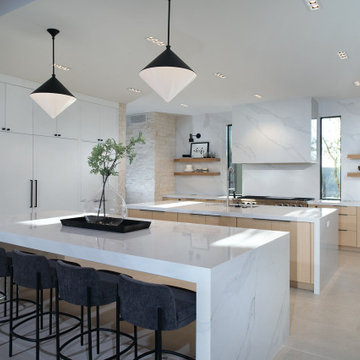
Example of a huge trendy beige floor open concept kitchen design in Phoenix with flat-panel cabinets, white backsplash, stone slab backsplash, stainless steel appliances, two islands and white countertops

Randall Perry Photography
Landscaping:
Mandy Springs Nursery
In ground pool:
The Pool Guys
Example of a mountain style dark wood floor eat-in kitchen design in New York with raised-panel cabinets, dark wood cabinets, black backsplash, stainless steel appliances, an island and slate backsplash
Example of a mountain style dark wood floor eat-in kitchen design in New York with raised-panel cabinets, dark wood cabinets, black backsplash, stainless steel appliances, an island and slate backsplash
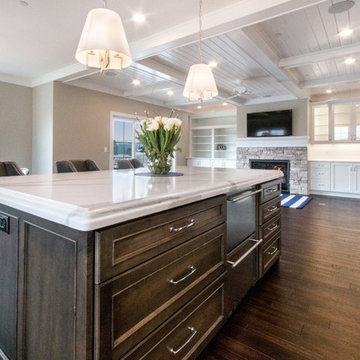
The spacious, open plan kitchen, dining, & great room creates a grand entertaining space. The contrast of maple wood cabinetry with rich warm wood tones keep with the airy lake views.
Dura Supreme Cabinetry CHAPPEL HILL door in MAPLE wood Painted White & Poppy seed stained finish
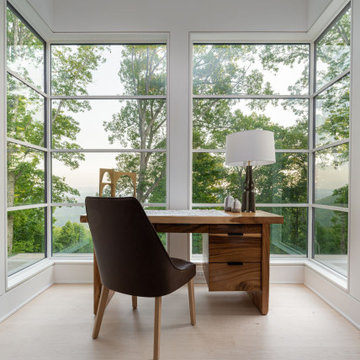
Exterior of home
Example of a mid-sized trendy home office design in Other
Example of a mid-sized trendy home office design in Other
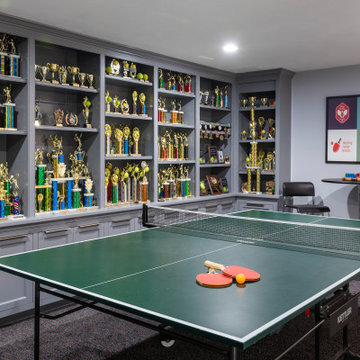
Custom builtin in cabinets to showcase trophies/
Example of a huge transitional family room design in Boston
Example of a huge transitional family room design in Boston
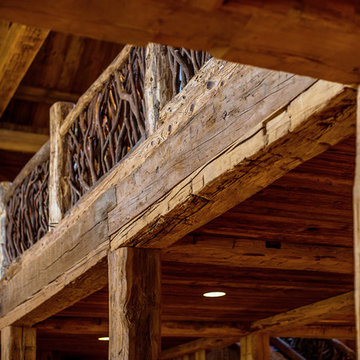
A stunning mountain retreat, this custom legacy home was designed by MossCreek to feature antique, reclaimed, and historic materials while also providing the family a lodge and gathering place for years to come. Natural stone, antique timbers, bark siding, rusty metal roofing, twig stair rails, antique hardwood floors, and custom metal work are all design elements that work together to create an elegant, yet rustic mountain luxury home.
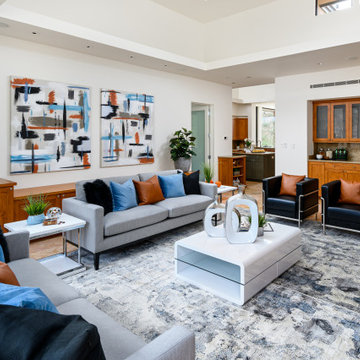
modern open family room
Inspiration for a huge contemporary open concept tray ceiling family room remodel in Phoenix with white walls
Inspiration for a huge contemporary open concept tray ceiling family room remodel in Phoenix with white walls
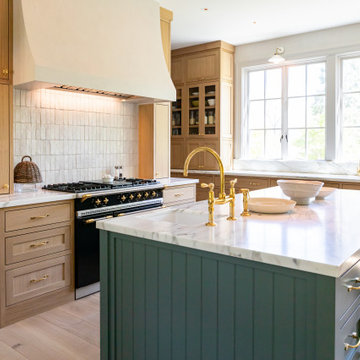
Example of a large transitional kitchen design in San Francisco with flat-panel cabinets, light wood cabinets, marble countertops and an island
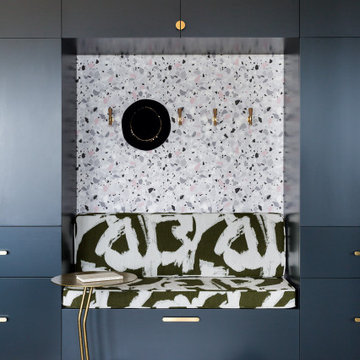
Example of a trendy wallpaper and light wood floor family room design in Houston with multicolored walls
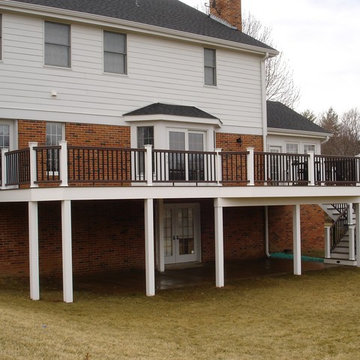
Trex wrap around composite deck with custom staircase and underdeck ceiling.
Deck - large backyard deck idea in St Louis
Deck - large backyard deck idea in St Louis

Example of a large eclectic travertine floor, white floor and tray ceiling great room design in New York with white walls and no fireplace

Lee Manning Photography
Mid-sized farmhouse wooden straight staircase photo in Los Angeles with painted risers
Mid-sized farmhouse wooden straight staircase photo in Los Angeles with painted risers

This creative transitional space was transformed from a very dated layout that did not function well for our homeowners - who enjoy cooking for both their family and friends. They found themselves cooking on a 30" by 36" tiny island in an area that had much more potential. A completely new floor plan was in order. An unnecessary hallway was removed to create additional space and a new traffic pattern. New doorways were created for access from the garage and to the laundry. Just a couple of highlights in this all Thermador appliance professional kitchen are the 10 ft island with two dishwashers (also note the heated tile area on the functional side of the island), double floor to ceiling pull-out pantries flanking the refrigerator, stylish soffited area at the range complete with burnished steel, niches and shelving for storage. Contemporary organic pendants add another unique texture to this beautiful, welcoming, one of a kind kitchen! Photos by David Cobb Photography.

Built in the iconic neighborhood of Mount Curve, just blocks from the lakes, Walker Art Museum, and restaurants, this is city living at its best. Myrtle House is a design-build collaboration with Hage Homes and Regarding Design with expertise in Southern-inspired architecture and gracious interiors. With a charming Tudor exterior and modern interior layout, this house is perfect for all ages.

Photography by Patrick Brickman
Huge country open concept kitchen photo in Charleston with a farmhouse sink, shaker cabinets, white cabinets, quartz countertops, white backsplash, brick backsplash, stainless steel appliances, an island and white countertops
Huge country open concept kitchen photo in Charleston with a farmhouse sink, shaker cabinets, white cabinets, quartz countertops, white backsplash, brick backsplash, stainless steel appliances, an island and white countertops
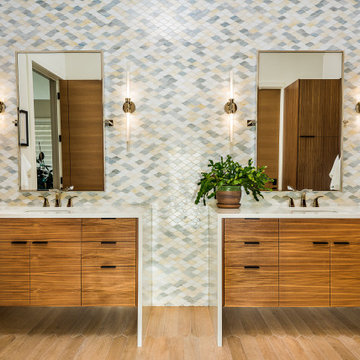
Custom, floating walnut cabinets. Custom mosaic backsplash/entire wall.
Inspiration for a large contemporary master multicolored tile and mosaic tile porcelain tile, brown floor and double-sink bathroom remodel in Other with flat-panel cabinets, medium tone wood cabinets, quartz countertops, white countertops, a floating vanity, white walls and an undermount sink
Inspiration for a large contemporary master multicolored tile and mosaic tile porcelain tile, brown floor and double-sink bathroom remodel in Other with flat-panel cabinets, medium tone wood cabinets, quartz countertops, white countertops, a floating vanity, white walls and an undermount sink
Home Design Ideas

The two-story living room features a black marble fireplace, custom built-ins, backed with warm textured wallpaper, double-height draperies, and custom upholstery. The gold and alabaster lighting acts as jewelry for this dramatic contrasting neutral palette.
16

























