Home Design Ideas
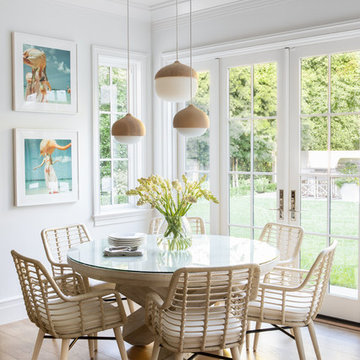
Architecture, Construction Management, Interior Design, Art Curation & Real Estate Advisement by Chango & Co.
Construction by MXA Development, Inc.
Photography by Sarah Elliott
See the home tour feature in Domino Magazine

Inspiration for a mid-sized contemporary freestanding desk light wood floor and beige floor home office remodel in Orange County with white walls and a corner fireplace

A tribute to modern architecture, designed by Lee Skolnick, this home resides on fourteen acres in Sag Harbor, NY. Kristen Elizabeth Design joined the team to advise on all interior design elements from surfaces to furnishings and create a modern, minimal vibe while maintaining a warmth that says home. We worked with the clients to blend treasured family heirlooms with styles that are trend forward, but timeless in design. Furnishings and textiles are neutral and softly hued and rooms are fluidly linked with old and new.
The vision was to break out of the comfortable traditional style they were accustomed to and build outside their comfort zone with a modern and minimal vibe. Kristen Elizabeth Design worked with the clients to keep them focused on materials and styles that are trend forward, but timeless in design. Furnishings and textiles provide soft color and pattern.

Alise O'Brien Photography
Living room - large coastal open concept medium tone wood floor living room idea in Other with a bar, beige walls, a two-sided fireplace, a brick fireplace and a media wall
Living room - large coastal open concept medium tone wood floor living room idea in Other with a bar, beige walls, a two-sided fireplace, a brick fireplace and a media wall

Kitchen - small contemporary l-shaped marble floor and white floor kitchen idea in San Francisco with an undermount sink, flat-panel cabinets, medium tone wood cabinets, quartz countertops, black appliances, an island, white countertops and window backsplash
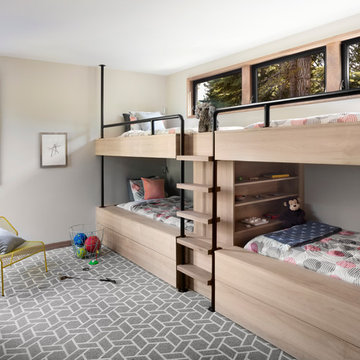
Photo: Lisa Petrole
Example of a large trendy gender-neutral carpeted kids' room design in San Francisco with gray walls
Example of a large trendy gender-neutral carpeted kids' room design in San Francisco with gray walls

A gorgeous home that just needed a little guidance! Our client came to us needing help with finding the right design that would match her personality as well as cohesively bring together her traditional and contemporary pieces.
For this project, we focused on merging her design styles together through new and custom textiles and fabrics as well as layering textures. Reupholstering furniture, adding custom throw pillows, and displaying her traditional art collection (mixed in with some newer, contemporary pieces we picked out) was the key to bringing our client's unique style together.
Home located in Atlanta, Georgia. Designed by interior design firm, VRA Interiors, who serve the entire Atlanta metropolitan area including Buckhead, Dunwoody, Sandy Springs, Cobb County, and North Fulton County.
For more about VRA Interior Design, click here: https://www.vrainteriors.com/
To learn more about this project, click here: https://www.vrainteriors.com/portfolio/riverland-court/
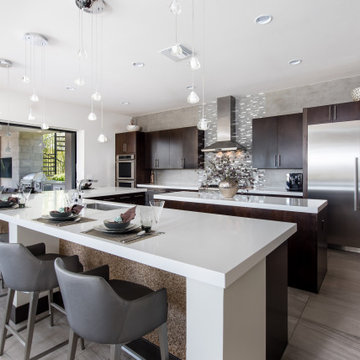
Open concept kitchen - large contemporary l-shaped gray floor open concept kitchen idea in Las Vegas with an undermount sink, dark wood cabinets, solid surface countertops, stainless steel appliances, two islands and white countertops
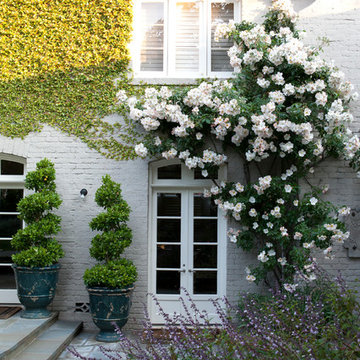
© Lauren Devon www.laurendevon.com
Inspiration for a mid-sized traditional full sun backyard stone formal garden in San Francisco.
Inspiration for a mid-sized traditional full sun backyard stone formal garden in San Francisco.

Large mountain style open concept medium tone wood floor and brown floor living room photo in Denver with white walls, a standard fireplace, a stone fireplace and a wall-mounted tv

Designed to compliment the existing single story home in a densely wooded setting, this Pool Cabana serves as outdoor kitchen, dining, bar, bathroom/changing room, and storage. Photos by Ross Pushinaitus.

Photography by Michael J. Lee
Large transitional galley dark wood floor and brown floor eat-in kitchen photo in Boston with an undermount sink, beaded inset cabinets, beige cabinets, marble countertops, gray backsplash, glass tile backsplash, stainless steel appliances, an island and white countertops
Large transitional galley dark wood floor and brown floor eat-in kitchen photo in Boston with an undermount sink, beaded inset cabinets, beige cabinets, marble countertops, gray backsplash, glass tile backsplash, stainless steel appliances, an island and white countertops
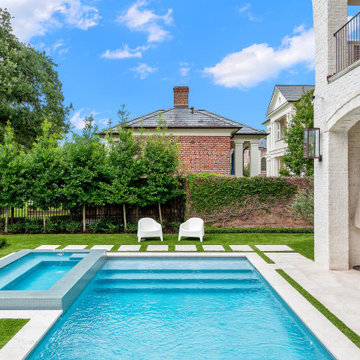
Mid-sized transitional backyard stone and rectangular hot tub photo in Houston
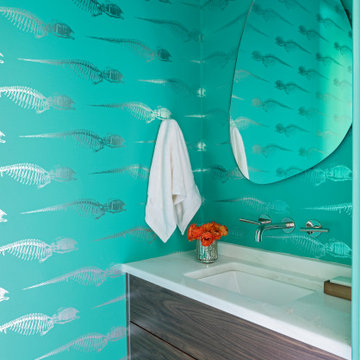
Inspiration for a small coastal light wood floor and wallpaper powder room remodel in Charleston with flat-panel cabinets, dark wood cabinets, green walls, an undermount sink, marble countertops, white countertops and a floating vanity
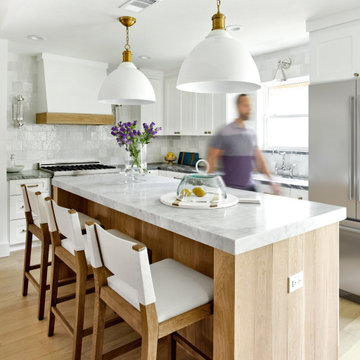
Experience the latest renovation by TK Homes with captivating California contemporary interior design by Jessica Koltun Home. Offering a rare opportunity in the Merriman Park Estates neighborhood, this single story ranch home on an expansive lot has been superbly rebuilt to new construction specifications for an unparalleled showcase of quality and style. The coastal color palette of moody blues and textured whites flow through out the wide-open floor plan features a formal dining, dedicated study, bonus sun room, and Chef's kitchen with 36in gas range. Retire to your owner's suite with separate vanities including makeup vanity and an oversized shower completely tiled in marble. Two bedrooms share a bathroom and a third bedroom and bath in a private wing of the house offers private guest or mother-in law space. Designer amenities: white oak beams, tongue and groove shiplap, marble countertops and tile, and a high end lighting, plumbing, & hardware.
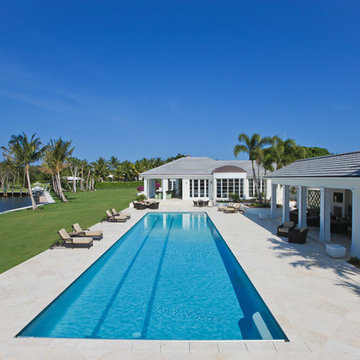
Situated on a three-acre Intracoastal lot with 350 feet of seawall, North Ocean Boulevard is a 9,550 square-foot luxury compound with six bedrooms, six full baths, formal living and dining rooms, gourmet kitchen, great room, library, home gym, covered loggia, summer kitchen, 75-foot lap pool, tennis court and a six-car garage.
A gabled portico entry leads to the core of the home, which was the only portion of the original home, while the living and private areas were all new construction. Coffered ceilings, Carrera marble and Jerusalem Gold limestone contribute a decided elegance throughout, while sweeping water views are appreciated from virtually all areas of the home.
The light-filled living room features one of two original fireplaces in the home which were refurbished and converted to natural gas. The West hallway travels to the dining room, library and home office, opening up to the family room, chef’s kitchen and breakfast area. This great room portrays polished Brazilian cherry hardwood floors and 10-foot French doors. The East wing contains the guest bedrooms and master suite which features a marble spa bathroom with a vast dual-steamer walk-in shower and pedestal tub
The estate boasts a 75-foot lap pool which runs parallel to the Intracoastal and a cabana with summer kitchen and fireplace. A covered loggia is an alfresco entertaining space with architectural columns framing the waterfront vistas.

James Kruger, LandMark Photography
Interior Design: Martha O'Hara Interiors
Architect: Sharratt Design & Company
Bedroom - mid-sized traditional master carpeted and beige floor bedroom idea in Minneapolis with blue walls and no fireplace
Bedroom - mid-sized traditional master carpeted and beige floor bedroom idea in Minneapolis with blue walls and no fireplace
Home Design Ideas

Custom tile work to compliment the outstanding home design by Fratantoni Luxury Estates.
Follow us on Pinterest, Facebook, Twitter and Instagram for more inspiring photos!!
40


























