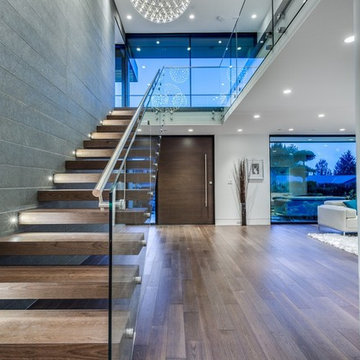Home Design Ideas

The master bathroom remodel features a new wood vanity, round mirrors, white subway tile with dark grout, and patterned black and white floor tile. Patterned tile is used for the shower niche.
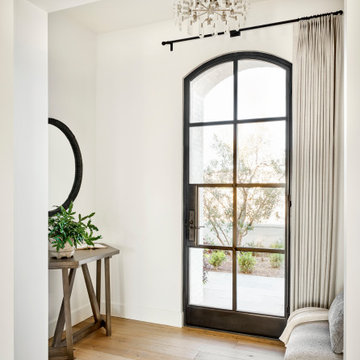
Large transitional medium tone wood floor and brown floor entryway photo in Phoenix with white walls and a black front door
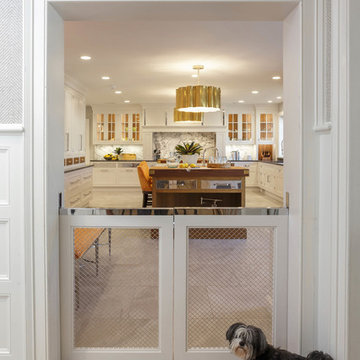
Shaker style cabinetry with a modern flair. Painted cabinetry with the warmth of stained quartersawn oak accents and stainless steel drawer fronts. Thick two toned butcher block on the island makes a great focal point and the built in seating nook is very cozy. We also created some custom details for the family pets like hidden gates at the doorway and comfortable beds with screened doors.

Joshua McHugh
Inspiration for a mid-sized modern master gray tile and travertine tile travertine floor and gray floor corner shower remodel in New York with flat-panel cabinets, light wood cabinets, a wall-mount toilet, gray walls, an undermount sink, limestone countertops, a hinged shower door and gray countertops
Inspiration for a mid-sized modern master gray tile and travertine tile travertine floor and gray floor corner shower remodel in New York with flat-panel cabinets, light wood cabinets, a wall-mount toilet, gray walls, an undermount sink, limestone countertops, a hinged shower door and gray countertops

Our designers also included a small column of built-in shelving on the side of the cabinetry in the kitchen, facing the dining room, creating the perfect spot for our clients to display decorative trinkets. This little detail adds visual interest to the coffee station while providing our clients with an area they can customize year-round. The glass-front upper cabinets also act as a customizable display case, as we included LED backlighting on the inside – perfect for coffee cups, wine glasses, or decorative glassware.
Final photos by Impressia Photography.

Large transitional gender-neutral medium tone wood floor and brown floor walk-in closet photo in New York with open cabinets and white cabinets
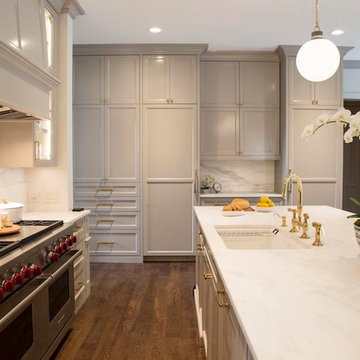
Remodeled kitchen in San Antonio's Olmos Park, painted by Paper Moon Painting. Cabinets in Sherwin Williams' "Amazing Grey", walls and ceiling in SW "Pearly White".

Costa Christ
Large trendy galley porcelain tile and gray floor eat-in kitchen photo in Dallas with an undermount sink, flat-panel cabinets, white cabinets, quartz countertops, gray backsplash, porcelain backsplash, white appliances and an island
Large trendy galley porcelain tile and gray floor eat-in kitchen photo in Dallas with an undermount sink, flat-panel cabinets, white cabinets, quartz countertops, gray backsplash, porcelain backsplash, white appliances and an island

Unlacquered brass plumbing fixtures, hardware and mirror.
Powder room - mid-sized transitional powder room idea in DC Metro with brown walls, an undermount sink, marble countertops and white countertops
Powder room - mid-sized transitional powder room idea in DC Metro with brown walls, an undermount sink, marble countertops and white countertops
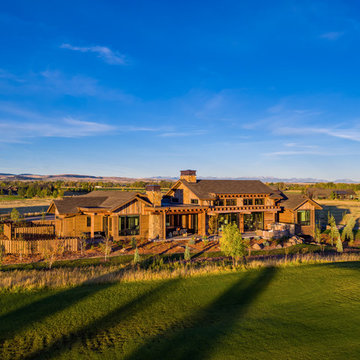
Inspiration for a large rustic brown one-story wood exterior home remodel in Other with a mixed material roof
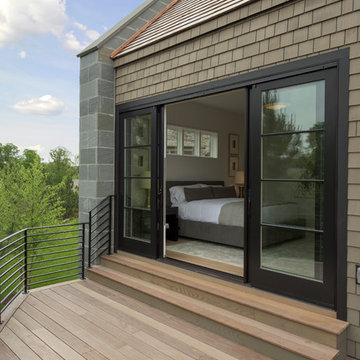
Builder: John Kraemer & Sons, Inc. - Architect: Charlie & Co. Design, Ltd. - Interior Design: Martha O’Hara Interiors - Photo: Spacecrafting Photography
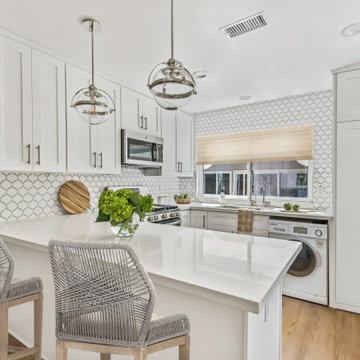
ADU Garage Conversion Transitional Kitchen. Full service design and remodel.
Inspiration for a transitional u-shaped medium tone wood floor and brown floor kitchen remodel in Los Angeles with an undermount sink, shaker cabinets, white cabinets, white backsplash, white appliances, a peninsula and white countertops
Inspiration for a transitional u-shaped medium tone wood floor and brown floor kitchen remodel in Los Angeles with an undermount sink, shaker cabinets, white cabinets, white backsplash, white appliances, a peninsula and white countertops
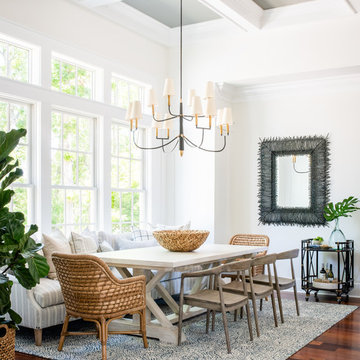
Example of a large beach style medium tone wood floor dining room design in Other with white walls and no fireplace

Example of a mid-sized tuscan open concept medium tone wood floor, beige floor and coffered ceiling family room design in Phoenix with beige walls and no tv
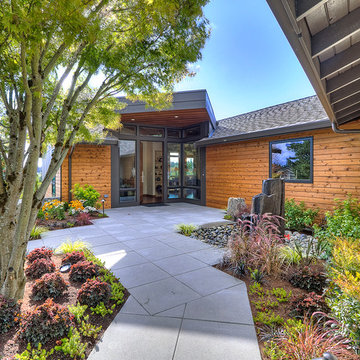
Photo of a large modern partial sun front yard concrete paver landscaping in Seattle for spring.

Large fixed windows offer beautiful views.
Example of a large trendy open concept light wood floor living room design in Salt Lake City with white walls, a ribbon fireplace, a concrete fireplace and no tv
Example of a large trendy open concept light wood floor living room design in Salt Lake City with white walls, a ribbon fireplace, a concrete fireplace and no tv

This transitional style kitchen remodel in Winnetka IL features a custom range hood with a retractable spice rack. It is operated with a remote control and is concealed when not in use.
Norman Sizemore-photographer

Complete bathroom remodel - The bathroom was completely gutted to studs. A curb-less stall shower was added with a glass panel instead of a shower door. This creates a barrier free space maintaining the light and airy feel of the complete interior remodel. The fireclay tile is recessed into the wall allowing for a clean finish without the need for bull nose tile. The light finishes are grounded with a wood vanity and then all tied together with oil rubbed bronze faucets.
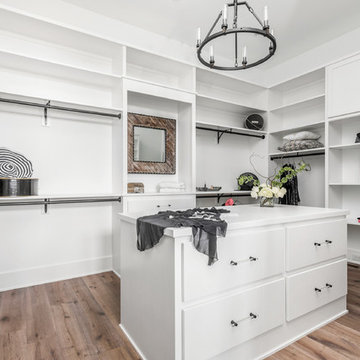
The Home Aesthetic
Example of a large country gender-neutral light wood floor and multicolored floor walk-in closet design in Indianapolis with flat-panel cabinets and white cabinets
Example of a large country gender-neutral light wood floor and multicolored floor walk-in closet design in Indianapolis with flat-panel cabinets and white cabinets
Home Design Ideas
16

























