Home Design Ideas
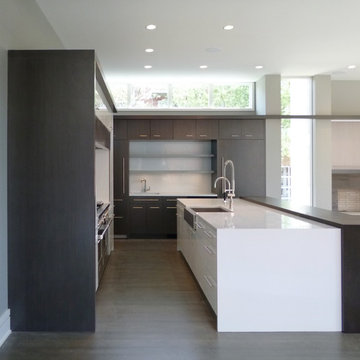
Open concept kitchen - mid-sized modern l-shaped medium tone wood floor and brown floor open concept kitchen idea in Chicago with a farmhouse sink, flat-panel cabinets, quartz countertops, white backsplash, an island, white cabinets, stone slab backsplash, paneled appliances and white countertops
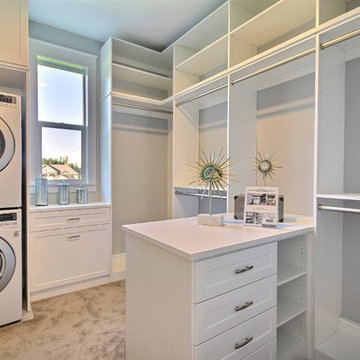
The Aerius - Modern Craftsman in Ridgefield Washington by Cascade West Development Inc.
Upon opening the 8ft tall door and entering the foyer an immediate display of light, color and energy is presented to us in the form of 13ft coffered ceilings, abundant natural lighting and an ornate glass chandelier. Beckoning across the hall an entrance to the Great Room is beset by the Master Suite, the Den, a central stairway to the Upper Level and a passageway to the 4-bay Garage and Guest Bedroom with attached bath. Advancement to the Great Room reveals massive, built-in vertical storage, a vast area for all manner of social interactions and a bountiful showcase of the forest scenery that allows the natural splendor of the outside in. The sleek corner-kitchen is composed with elevated countertops. These additional 4in create the perfect fit for our larger-than-life homeowner and make stooping and drooping a distant memory. The comfortable kitchen creates no spatial divide and easily transitions to the sun-drenched dining nook, complete with overhead coffered-beam ceiling. This trifecta of function, form and flow accommodates all shapes and sizes and allows any number of events to be hosted here. On the rare occasion more room is needed, the sliding glass doors can be opened allowing an out-pour of activity. Almost doubling the square-footage and extending the Great Room into the arboreous locale is sure to guarantee long nights out under the stars.
Cascade West Facebook: https://goo.gl/MCD2U1
Cascade West Website: https://goo.gl/XHm7Un
These photos, like many of ours, were taken by the good people of ExposioHDR - Portland, Or
Exposio Facebook: https://goo.gl/SpSvyo
Exposio Website: https://goo.gl/Cbm8Ya
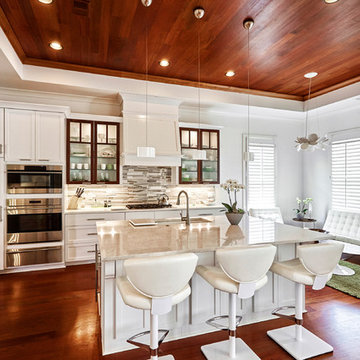
Inspiration for a large contemporary l-shaped dark wood floor and brown floor open concept kitchen remodel in Raleigh with an undermount sink, recessed-panel cabinets, white cabinets, quartzite countertops, gray backsplash, ceramic backsplash, stainless steel appliances, an island and beige countertops
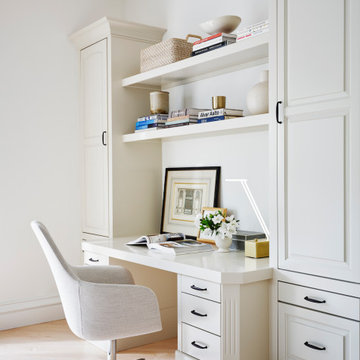
Example of a small classic built-in desk light wood floor and brown floor home office design in San Francisco with white walls and no fireplace

Samantha Goh
Small trendy 3/4 white tile and ceramic tile ceramic tile and white floor corner shower photo in San Diego with flat-panel cabinets, gray cabinets, white walls, an undermount sink, quartz countertops and a hinged shower door
Small trendy 3/4 white tile and ceramic tile ceramic tile and white floor corner shower photo in San Diego with flat-panel cabinets, gray cabinets, white walls, an undermount sink, quartz countertops and a hinged shower door

Designer: Honeycomb Home Design
Photographer: Marcel Alain
This new home features open beam ceilings and a ranch style feel with contemporary elements.

Floor Tile: Bianco Dolomiti , Manufactured by Artistic Tile
Shower Floor Tile: Carrara Bella, Manufactured by AKDO
Shower Accent Wall Tile: Perspective Pivot, Manufactured by AKDO
Shower Wall Tile: Stellar in Pure White, Manufactured by Sonoma Tilemakers
Tile Distributed by Devon Tile & Design Studio Cabinetry: Glenbrook Framed Painted Halo, Designed and Manufactured by Glenbrook Cabinetry
Countertops: San Vincent, Manufactured by Polarstone, Distributed by Renaissance Marble & Granite, Inc. Shower Bench: Pure White Quartz, Distributed by Renaissance Marble & Granite, Inc.
Lighting: Chatham, Manufactured by Hudson Valley Lighting, Distributed by Bright Light Design Center
Bathtub: Willa, Manufactured and Distributed by Ferguson
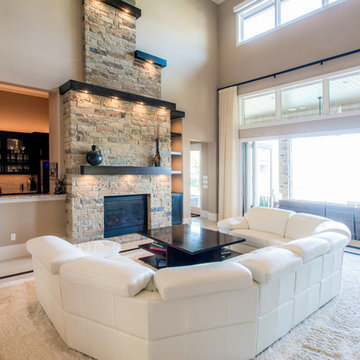
Micahl Wycoff
Inspiration for a large modern open concept porcelain tile living room remodel in Houston with a bar, beige walls, a standard fireplace and a stone fireplace
Inspiration for a large modern open concept porcelain tile living room remodel in Houston with a bar, beige walls, a standard fireplace and a stone fireplace
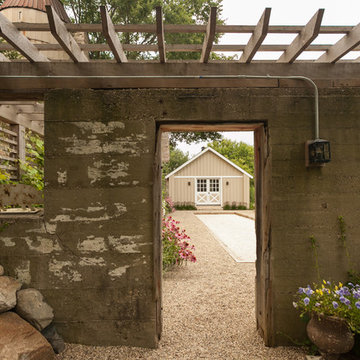
Hear what our clients, Lisa & Rick, have to say about their project by clicking on the Facebook link and then the Videos tab.
Hannah Goering Photography

Example of a large transitional open concept light wood floor, brown floor and exposed beam living room design in Orange County with gray walls, a standard fireplace, a wood fireplace surround and a wall-mounted tv

Wet room - large industrial master porcelain tile and white tile ceramic tile and black floor wet room idea with black walls, marble countertops, a hinged shower door, gray countertops, flat-panel cabinets, dark wood cabinets and an undermount sink
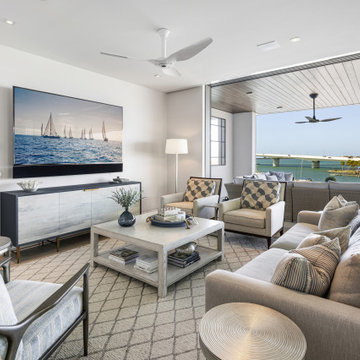
Example of a small beach style open concept light wood floor and beige floor living room design in Tampa with white walls and a wall-mounted tv

Living room with fireplace, built-in shelves, and furniture.
Photographer: Rob Karosis
Example of a large cottage enclosed dark wood floor and black floor living room design in New York with white walls, a standard fireplace, a stone fireplace and a wall-mounted tv
Example of a large cottage enclosed dark wood floor and black floor living room design in New York with white walls, a standard fireplace, a stone fireplace and a wall-mounted tv
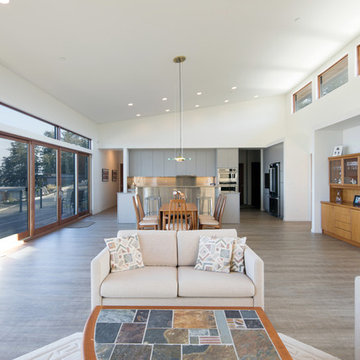
Overlooking the Puget Sound, this 2,000 sf Pacific Northwest modern home effortlessly opens onto classic water views while optimizing privacy and Southern exposure with a private patio.
Our clients sought a poetically minimalist and practical retirement home infused with rhythm and geometry. With dramatic roof lines and a projecting great room that define its form, the architecture’s simplicity frames its dramatic site to incredible effect while the interior playfully loops the spacious traffic patterns of this 3 bedroom 2.5 bath.
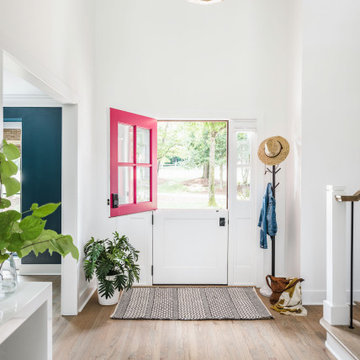
A vivid pink dutch door invites you in. The interior of the house is painted primarily white, creating crisp contrast with outside.
Mid-sized beach style light wood floor and multicolored floor entryway photo in Charlotte with white walls and a red front door
Mid-sized beach style light wood floor and multicolored floor entryway photo in Charlotte with white walls and a red front door

Cabinets: Centerpoint Cabinets, KithKitchens (Bright White with Brushed Gray Glaze)
Black splash: Savannah Surfaces (Venatto Grigio Herringbone)
Perimeter: Caesarstone (Alpine Mist Honed)
Island Countertop: Precision Granite & Marble- Cygnus Leather
Appliances: Ferguson, Kitchenaid
Sink: Ferguson, Kohler
Pendants: Circa Lighting

Example of a large minimalist gender-neutral light wood floor and brown floor walk-in closet design in DC Metro with flat-panel cabinets and light wood cabinets

Custom Bar built into staircase. Custom metal railing.
Small mountain style galley medium tone wood floor and brown floor seated home bar photo in Other with shaker cabinets, dark wood cabinets, granite countertops, black backsplash, granite backsplash and black countertops
Small mountain style galley medium tone wood floor and brown floor seated home bar photo in Other with shaker cabinets, dark wood cabinets, granite countertops, black backsplash, granite backsplash and black countertops
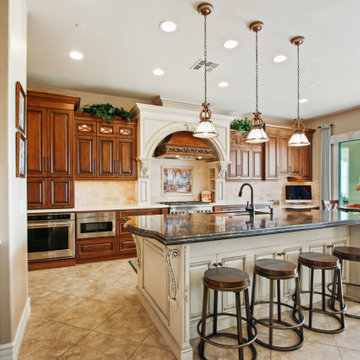
Traditional Kitchen, 2-Tone Cabinetry with Glazed Finish.
Custom Finish Color hand created with client.
Custom Carvings
X-Lite Doors
Example of a large tuscan l-shaped beige floor eat-in kitchen design in Los Angeles with an island, an undermount sink, raised-panel cabinets, dark wood cabinets, beige backsplash, stainless steel appliances and beige countertops
Example of a large tuscan l-shaped beige floor eat-in kitchen design in Los Angeles with an island, an undermount sink, raised-panel cabinets, dark wood cabinets, beige backsplash, stainless steel appliances and beige countertops
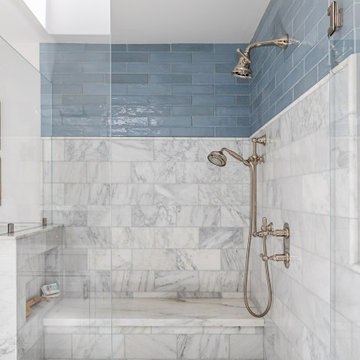
This Altadena home is the perfect example of modern farmhouse flair. The powder room flaunts an elegant mirror over a strapping vanity; the butcher block in the kitchen lends warmth and texture; the living room is replete with stunning details like the candle style chandelier, the plaid area rug, and the coral accents; and the master bathroom’s floor is a gorgeous floor tile.
Project designed by Courtney Thomas Design in La Cañada. Serving Pasadena, Glendale, Monrovia, San Marino, Sierra Madre, South Pasadena, and Altadena.
For more about Courtney Thomas Design, click here: https://www.courtneythomasdesign.com/
To learn more about this project, click here:
https://www.courtneythomasdesign.com/portfolio/new-construction-altadena-rustic-modern/
Home Design Ideas
40
























