Home Design Ideas
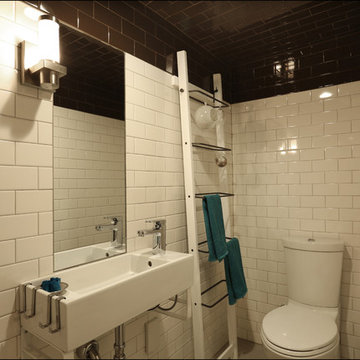
This basement shower bath/wet room features floor to ceiling subway tile, a flush mounted mirror and narro Ikea sink to create a stylishly compact and waterproof room that acts as open shower and guest bath. Design by Kristyn Bester. Photo by Photo Art Portraits
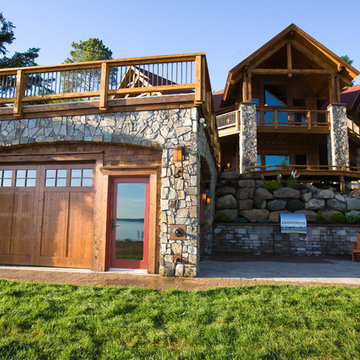
Absolutely stunning in detail, this home features a rustic interior with custom kitchen and vaulted great room. Large entertaining spaces include patio with built in grill and fireplace and a boat house with an upper patio that shows the best view of the lake.

Mid-sized transitional l-shaped travertine floor eat-in kitchen photo in Orange County with a farmhouse sink, glass-front cabinets, dark wood cabinets, marble countertops, gray backsplash, glass tile backsplash, paneled appliances and an island
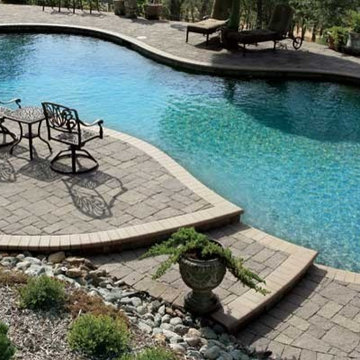
Gorgeous contemporary pool deck
Inspiration for a mid-sized transitional backyard brick and custom-shaped pool remodel in San Diego
Inspiration for a mid-sized transitional backyard brick and custom-shaped pool remodel in San Diego
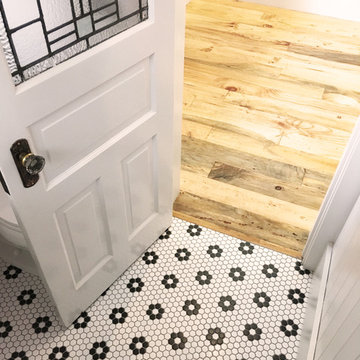
The transition from the Powder Bath to the entryway. That floral tile next to the hardwood is such a good transition.
Photo Cred: Old Adobe Studios
Mid-sized farmhouse 3/4 mosaic tile floor and white floor bathroom photo in San Luis Obispo with a two-piece toilet, pink walls, a pedestal sink and white countertops
Mid-sized farmhouse 3/4 mosaic tile floor and white floor bathroom photo in San Luis Obispo with a two-piece toilet, pink walls, a pedestal sink and white countertops
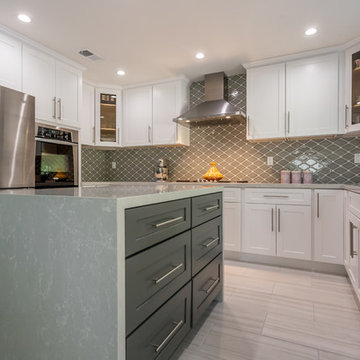
Large transitional u-shaped porcelain tile open concept kitchen photo in Los Angeles with a single-bowl sink, shaker cabinets, white cabinets, quartzite countertops, gray backsplash, porcelain backsplash, stainless steel appliances and an island
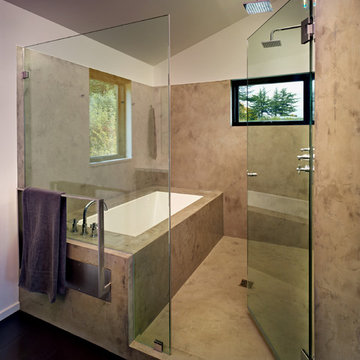
This Master Bath designed by chadbourne + doss architects incorporates the shower and tub into a frameless glass enclosed wet room. Hybridized acrylic cement plaster creates a seamless waterproof environment.
photo by Benjamin Benschneider
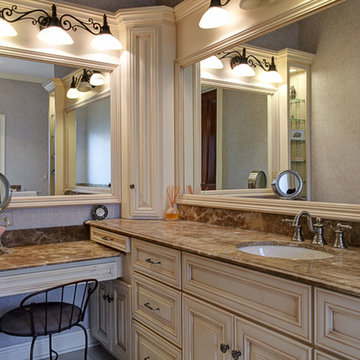
A custom built master bath cabinet and vanity area with glass shelves, granite and custom amenities.
Photos by Dale Clark
Mid-sized elegant beige tile and porcelain tile porcelain tile bathroom photo in Columbus with an undermount sink, furniture-like cabinets, granite countertops, a one-piece toilet, gray walls and light wood cabinets
Mid-sized elegant beige tile and porcelain tile porcelain tile bathroom photo in Columbus with an undermount sink, furniture-like cabinets, granite countertops, a one-piece toilet, gray walls and light wood cabinets
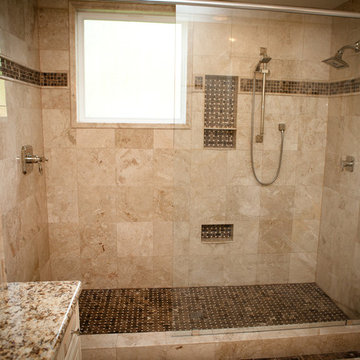
Mid-sized elegant 3/4 beige tile, brown tile and mosaic tile ceramic tile and multicolored floor alcove shower photo in Dallas with raised-panel cabinets, beige cabinets, beige walls, granite countertops and an undermount sink

Converted a tired two-flat into a transitional single family home. The very narrow staircase was converted to an ample, bright u-shape staircase, the first floor and basement were opened for better flow, the existing second floor bedrooms were reconfigured and the existing second floor kitchen was converted to a master bath. A new detached garage was added in the back of the property.
Architecture and photography by Omar Gutiérrez, Architect
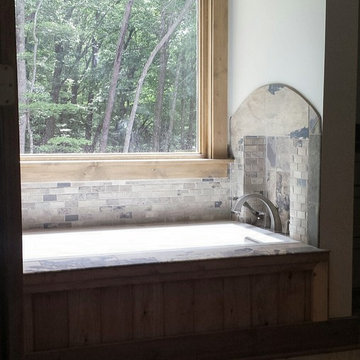
Example of a mid-sized mountain style master gray tile and stone tile ceramic tile alcove bathtub design in Atlanta with gray walls and a two-piece toilet
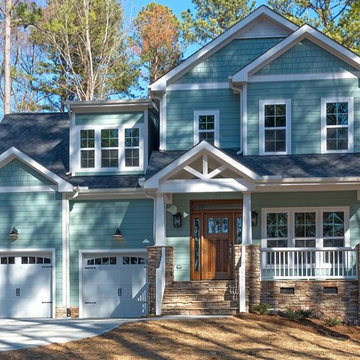
Dwight Myers Real Estate Photograpy
Inspiration for a mid-sized craftsman blue two-story concrete fiberboard exterior home remodel in Raleigh with a shingle roof
Inspiration for a mid-sized craftsman blue two-story concrete fiberboard exterior home remodel in Raleigh with a shingle roof
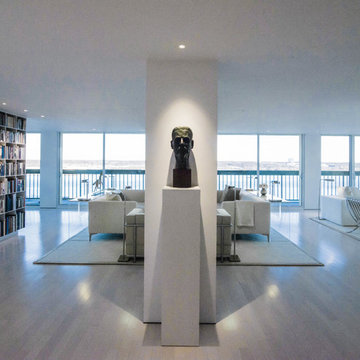
Simon Jacobsen
Example of a large minimalist light wood floor foyer design in DC Metro
Example of a large minimalist light wood floor foyer design in DC Metro
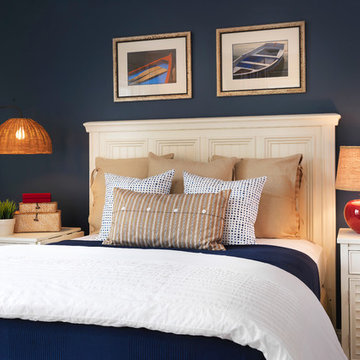
Nat Rea Photography
Inspiration for a mid-sized coastal bedroom remodel in Boston with blue walls
Inspiration for a mid-sized coastal bedroom remodel in Boston with blue walls

Example of a mid-sized transitional gray tile and porcelain tile porcelain tile powder room design in Chicago with flat-panel cabinets, white cabinets, a wall-mount toilet, gray walls, an undermount sink and quartz countertops
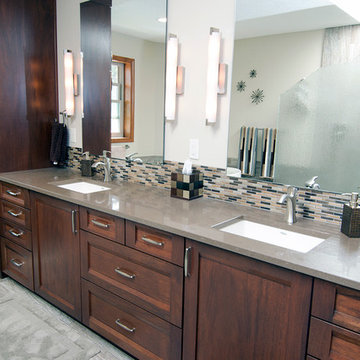
Inspiration for a large rustic master brown tile and porcelain tile porcelain tile bathroom remodel in Seattle with shaker cabinets, dark wood cabinets, a one-piece toilet, beige walls, an undermount sink and quartz countertops
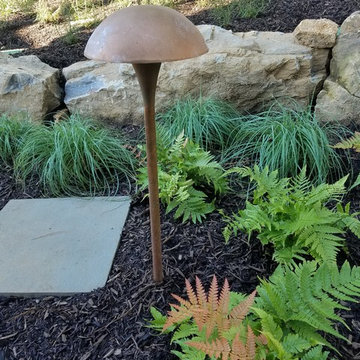
Elizabeth Haegele
Design ideas for a large traditional shade backyard stone landscaping in Philadelphia for summer.
Design ideas for a large traditional shade backyard stone landscaping in Philadelphia for summer.
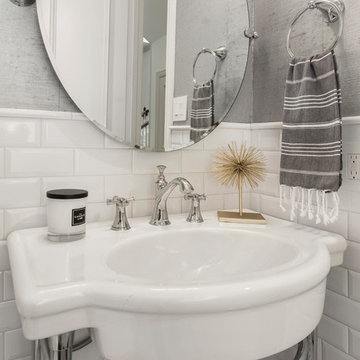
Our clients had already remodeled their master bath into a luxurious master suite, so they wanted their powder bath to have the same updated look! We turned their once dark, traditional bathroom into a sleek bright transitional powder bath!
We replaced the pedestal sink with a chrome Signature Hardware “Cierra” console vanity sink, which really gives this bathroom an updated yet classic look. The floor tile is a Carrara Thassos cube marble mosaic tile that creates a really cool effect on the floor. We added tile wainscotting on the walls, using a bright white ice beveled ceramic subway tile with Innovations “Chennai Grass” silver leaf wall covering above the tile. To top it all off, we installed a sleek Restoration Hardware Wilshire Triple sconce vanity wall light above the sink. Our clients are so pleased with their beautiful new powder bathroom!
Design/Remodel by Hatfield Builders & Remodelers | Photography by Versatile Imaging
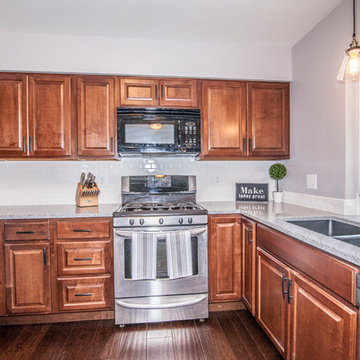
Inspiration for a mid-sized transitional u-shaped dark wood floor and brown floor enclosed kitchen remodel in Denver with an undermount sink, raised-panel cabinets, dark wood cabinets, granite countertops, white backsplash, porcelain backsplash, stainless steel appliances and an island
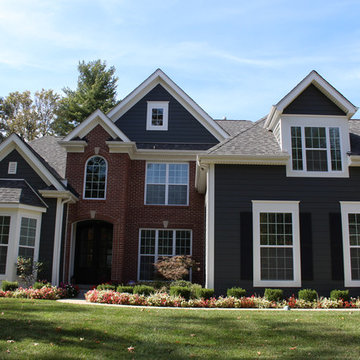
beautiful red brick and gray siding home. The Arctic White trim adds a distinguishing feature.
Large traditional gray two-story concrete fiberboard exterior home idea in St Louis with a shingle roof
Large traditional gray two-story concrete fiberboard exterior home idea in St Louis with a shingle roof
Home Design Ideas
48
























