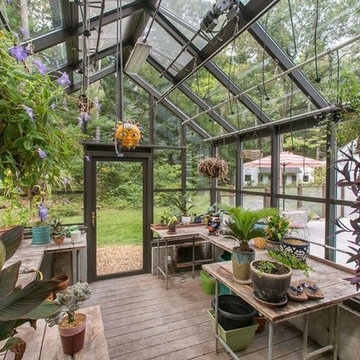Home Design Ideas

Large urban u-shaped light wood floor and brown floor eat-in kitchen photo in Columbus with an undermount sink, recessed-panel cabinets, dark wood cabinets, concrete countertops, gray backsplash, stone slab backsplash, stainless steel appliances, an island and gray countertops

Eat-in kitchen - large transitional l-shaped eat-in kitchen idea in DC Metro with shaker cabinets, blue cabinets, wood countertops, blue backsplash, ceramic backsplash, paneled appliances and an island

A modern farmhouse living room designed for a new construction home in Vienna, VA.
Example of a large country open concept light wood floor, beige floor, exposed beam and shiplap wall living room design in DC Metro with white walls, a ribbon fireplace, a tile fireplace and a wall-mounted tv
Example of a large country open concept light wood floor, beige floor, exposed beam and shiplap wall living room design in DC Metro with white walls, a ribbon fireplace, a tile fireplace and a wall-mounted tv
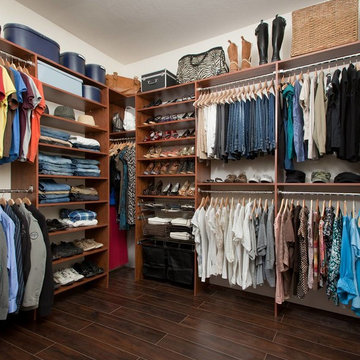
Inspiration for a large timeless gender-neutral dark wood floor and brown floor walk-in closet remodel in Other with open cabinets and dark wood cabinets
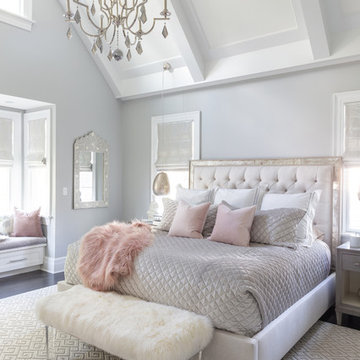
Raquel Langworthy
Example of a small beach style master medium tone wood floor and brown floor bedroom design in New York with gray walls
Example of a small beach style master medium tone wood floor and brown floor bedroom design in New York with gray walls
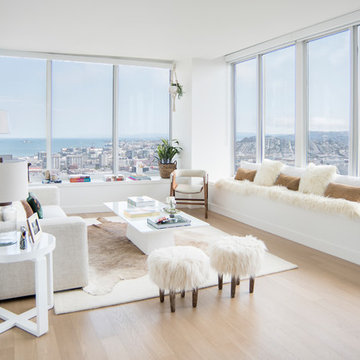
Example of a mid-sized danish formal and open concept light wood floor and beige floor living room design in Miami with white walls, no fireplace and no tv

This nook area used to be the old porch area..
big /massive changes happened on this project
Large trendy single-wall light wood floor eat-in kitchen photo in Raleigh with an undermount sink, flat-panel cabinets, dark wood cabinets, quartz countertops, white backsplash, glass tile backsplash, stainless steel appliances, an island and white countertops
Large trendy single-wall light wood floor eat-in kitchen photo in Raleigh with an undermount sink, flat-panel cabinets, dark wood cabinets, quartz countertops, white backsplash, glass tile backsplash, stainless steel appliances, an island and white countertops

Bathroom with Floating Vanity
Mid-sized trendy kids' gray tile and porcelain tile pebble tile floor and white floor bathroom photo in Chicago with flat-panel cabinets, distressed cabinets, a wall-mount toilet, gray walls, an undermount sink and quartz countertops
Mid-sized trendy kids' gray tile and porcelain tile pebble tile floor and white floor bathroom photo in Chicago with flat-panel cabinets, distressed cabinets, a wall-mount toilet, gray walls, an undermount sink and quartz countertops
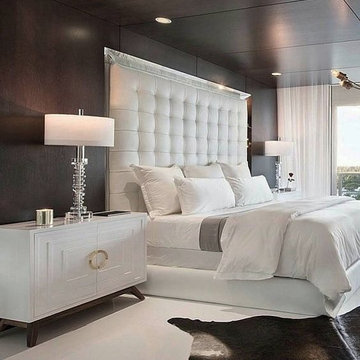
Kasmir Fabrics
Bedroom - large modern master painted wood floor and white floor bedroom idea in Columbus with black walls
Bedroom - large modern master painted wood floor and white floor bedroom idea in Columbus with black walls

Our Indianapolis design studio designed a gut renovation of this home which opened up the floorplan and radically changed the functioning of the footprint. It features an array of patterned wallpaper, tiles, and floors complemented with a fresh palette, and statement lights.
Photographer - Sarah Shields
---
Project completed by Wendy Langston's Everything Home interior design firm, which serves Carmel, Zionsville, Fishers, Westfield, Noblesville, and Indianapolis.
For more about Everything Home, click here: https://everythinghomedesigns.com/
To learn more about this project, click here:
https://everythinghomedesigns.com/portfolio/country-estate-transformation/
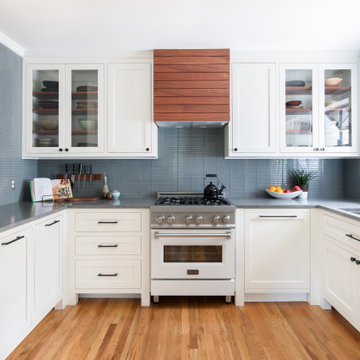
Example of a mid-sized transitional u-shaped light wood floor and brown floor eat-in kitchen design in Austin with an undermount sink, shaker cabinets, white cabinets, quartz countertops, blue backsplash, glass tile backsplash, stainless steel appliances, no island and gray countertops
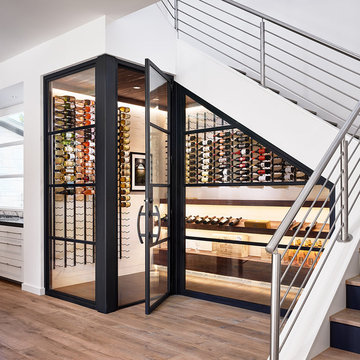
The wine cellar is located under the staircase just off the kitchen.
Example of a mid-sized trendy light wood floor and beige floor wine cellar design in Austin with display racks
Example of a mid-sized trendy light wood floor and beige floor wine cellar design in Austin with display racks

This kitchen was updated to reflect a light and airy mixed wood and paint, family eat-in style island. Inset cabinets paired with quart countertops and herringbone natural stone backsplash.

Two rooms with three doors were merged to make one large kitchen.
Architecture by Gisela Schmoll Architect PC
Interior Design by JL Interior Design
Photography by Thomas Kuoh
Engineering by Framework Engineering
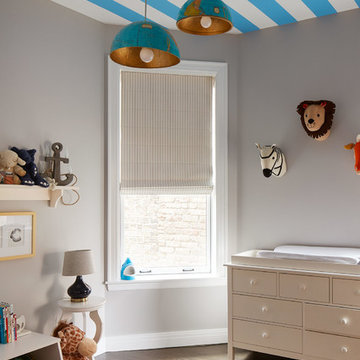
Inspiration for a mid-sized transitional gender-neutral dark wood floor and brown floor nursery remodel in Chicago with gray walls

Master Bedroom retreat reflecting where the couple is from California with a soft sophisticated coastal look. Nightstand from Stanley Furniture. A grey upholster custom made bed. Bernhardt metal frame bench. Bedding from Pottery with custom pillows. Coral Reef prints custom frame with silver gold touches. A quiet reading area was designed with custom made drapery - fabric from Fabricut. Chair is Sam Moore and custom pillow from Kravet. The side table is marble top from Bernhardt. Wall Color Sherwin Williams 7049 Nuance

Dark cabinetry accent this craftsman style kitchen. Dark Black counter tops, glass subway backsplash and accent black granite wall detail provide the finishing touches in this handsome kitchen.

A custom nesting coffee table including six black metal wrapped drums and four brass metal wrapped astroids allow for a large table space or can be moved apart as individual drink tables when entertaining. The custom velvet sofa contrasts beautifully against the dark gray area rug with its clean lines and a unique ruching technique that wraps around the entire front edge, sides and back creating texture and another fun, unexpected element of design.
Photo: Zeke Ruelas
Home Design Ideas
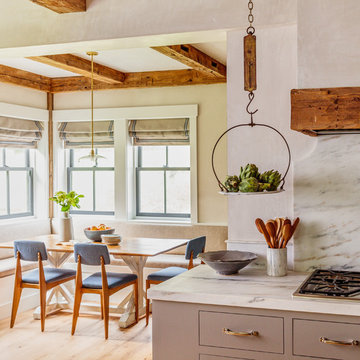
Custom kitchen with Danby Marble and Pietra Cardosa Counters - Breakfast nook with built in banquette
Country light wood floor and beige floor dining room photo in Boston with beige walls
Country light wood floor and beige floor dining room photo in Boston with beige walls
16





















