Home Design Ideas

Big bright kitchen with concrete countertops and a lot of windows.
Photographer: Rob Karosis
Kitchen - large country dark wood floor kitchen idea in New York with an island, shaker cabinets, gray cabinets, concrete countertops, white backsplash, wood backsplash, stainless steel appliances, an undermount sink and gray countertops
Kitchen - large country dark wood floor kitchen idea in New York with an island, shaker cabinets, gray cabinets, concrete countertops, white backsplash, wood backsplash, stainless steel appliances, an undermount sink and gray countertops

Kitchen - large scandinavian l-shaped light wood floor and beige floor kitchen idea in San Francisco with a farmhouse sink, white cabinets, white backsplash, stainless steel appliances, an island, recessed-panel cabinets, quartzite countertops, marble backsplash and white countertops

This custom tall cabinet includes vertical storage for cookie sheets & cake pans, space for a French door convection oven at the exact correct height for this chef client, and two deep drawers below.
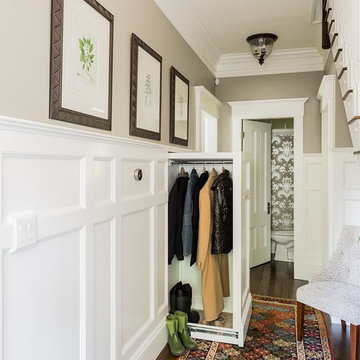
High wainscot paneling add formality and character. A hidden slide-out coat closet built into the wall takes advantage of an unused chase next to the fireplace.
At the far end of the hallway, a small powder room was relocated out of the kitchen area to allow privacy within the powder room, as well as create more useable space in the kitchen.

wet bar with white marble countertop
Eat-in kitchen - large traditional l-shaped cork floor eat-in kitchen idea in San Francisco with subway tile backsplash, an undermount sink, glass-front cabinets, white cabinets, white backsplash, marble countertops, stainless steel appliances and an island
Eat-in kitchen - large traditional l-shaped cork floor eat-in kitchen idea in San Francisco with subway tile backsplash, an undermount sink, glass-front cabinets, white cabinets, white backsplash, marble countertops, stainless steel appliances and an island

Example of a mid-sized mid-century modern kids' white tile and ceramic tile porcelain tile, gray floor, single-sink and wallpaper drop-in bathtub design in San Francisco with flat-panel cabinets, brown cabinets, a one-piece toilet, a drop-in sink, quartz countertops, a hinged shower door, white countertops and a freestanding vanity

Rich, warm yet strikingly beautiful! This kitchen got a major overhaul with its oversized island housing a pre-sing, wine fridge, and tons of storage. Relocation of the refractor to make way for the gourmet range alongside the existing window framed sink. This kitchen is "L" shaped and has a hidden pantry built-in behind the fridge.

Closeup of the door to the hidden pantry. False panels and hardware to match the rest of the bank of cabinets.
We custom made all of the kitchen cabinetry and shelving. The kitchen was a small area so maximizing usable space with function and design was crucial.
The transitional design features a pantry wall with the Sub Zero all glass door refrigerator and oven cabinet centered and equal size pantry cabinets to either side with 3 large storage drawers below and rollout shelves and work surfaces behind the door cabinets above in each with a hidden walk-in pantry door next to the Sub Zero. The cabinets on the range wall all have large storage drawers with wood organizers in the top drawer for spices and utensils. The client also wanted floating shelves to either side of the steel hood which were made from re-sawn maple to look like cut pieces from an old beam, each shelf is lit from the underside with LED flush mounted puck lights.
The island was our biggest challenge. It needed to house several appliances of different size, a farmhouse sink and be able to have function from all 4 sides and still have room for seating space on the backside. The sink side has the farmhouse sink centered with storage drawers to the right that feature wood organizers and a double middle drawer to help hold all the small utensils and still maintain the 3 drawer look from the front view that matches the integrated dishwasher to the left. The right side contains both the integrated soft close trash unit and an icemaker with a third false panel door to maintain the size balance for all three. The left side houses the Sub Zero undercounter freezer. I wanted the face to look like six equal sized drawers, which left the integrated drawer fronts for the freezer overlapping the side panel for the dishwasher. The back of the island has storage tucked up under the seating space. The quartz countertop meets up against the maple butcher block to create a stunning island top. All in all the end result of this kitchen is a beautiful space with wonderful function.
We finished the false beams in our exclusive hand-rubbed cappuccino stain.
Photos: Kimball Ungerman
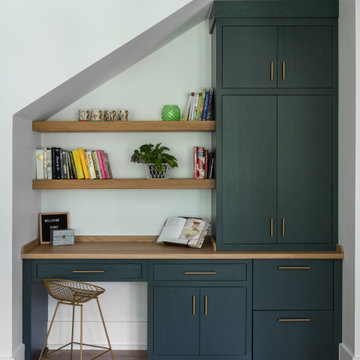
Built in desk and shelves in kitchen of modern luxury farmhouse in Pass Christian Mississippi photographed for Watters Architecture by Birmingham Alabama based architectural and interiors photographer Tommy Daspit.

Mid-sized trendy u-shaped light wood floor and beige floor eat-in kitchen photo in Denver with a farmhouse sink, white cabinets, quartz countertops, gray backsplash, glass tile backsplash, stainless steel appliances, an island and flat-panel cabinets
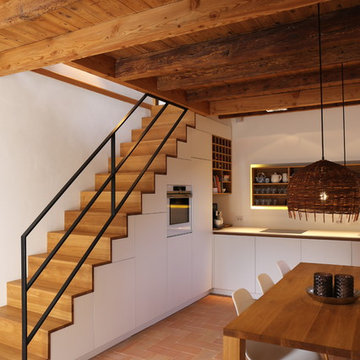
Example of a mid-sized beach style l-shaped terra-cotta tile and brown floor eat-in kitchen design in Venice with an undermount sink, flat-panel cabinets, white cabinets, solid surface countertops, white backsplash, stainless steel appliances, no island and white countertops

White and grey bathroom with a printed tile made this bathroom feel warm and cozy. Wall scones, gold mirrors and a mix of gold and silver accessories brought this bathroom to life.

Our busy young homeowners were looking to move back to Indianapolis and considered building new, but they fell in love with the great bones of this Coppergate home. The home reflected different times and different lifestyles and had become poorly suited to contemporary living. We worked with Stacy Thompson of Compass Design for the design and finishing touches on this renovation. The makeover included improving the awkwardness of the front entrance into the dining room, lightening up the staircase with new spindles, treads and a brighter color scheme in the hall. New carpet and hardwoods throughout brought an enhanced consistency through the first floor. We were able to take two separate rooms and create one large sunroom with walls of windows and beautiful natural light to abound, with a custom designed fireplace. The downstairs powder received a much-needed makeover incorporating elegant transitional plumbing and lighting fixtures. In addition, we did a complete top-to-bottom makeover of the kitchen, including custom cabinetry, new appliances and plumbing and lighting fixtures. Soft gray tile and modern quartz countertops bring a clean, bright space for this family to enjoy. This delightful home, with its clean spaces and durable surfaces is a textbook example of how to take a solid but dull abode and turn it into a dream home for a young family.

Mid-sized transitional l-shaped light wood floor and brown floor eat-in kitchen photo in Seattle with a farmhouse sink, quartz countertops, an island, subway tile backsplash, paneled appliances, white countertops, recessed-panel cabinets, blue cabinets and white backsplash
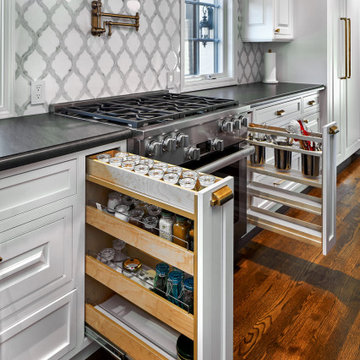
Beautiful open floor plan kitchen remodel with huge island and display cabinets
Inspiration for a large transitional l-shaped medium tone wood floor and brown floor kitchen pantry remodel in San Francisco with a farmhouse sink, beaded inset cabinets, white cabinets, granite countertops, gray backsplash, mosaic tile backsplash, paneled appliances, an island and black countertops
Inspiration for a large transitional l-shaped medium tone wood floor and brown floor kitchen pantry remodel in San Francisco with a farmhouse sink, beaded inset cabinets, white cabinets, granite countertops, gray backsplash, mosaic tile backsplash, paneled appliances, an island and black countertops

Large minimalist light wood floor entryway photo in Columbus with a dark wood front door and beige walls

This hidden outlet is perfectly hidden.
Example of a mid-sized classic l-shaped medium tone wood floor and brown floor kitchen pantry design in Chicago with a farmhouse sink, recessed-panel cabinets, blue cabinets, quartz countertops, white backsplash, marble backsplash, colored appliances, an island and white countertops
Example of a mid-sized classic l-shaped medium tone wood floor and brown floor kitchen pantry design in Chicago with a farmhouse sink, recessed-panel cabinets, blue cabinets, quartz countertops, white backsplash, marble backsplash, colored appliances, an island and white countertops

Mid-sized trendy master white tile and ceramic tile ceramic tile and gray floor bathroom photo in San Francisco with black cabinets, a one-piece toilet, gray walls, tile countertops, an undermount sink and flat-panel cabinets
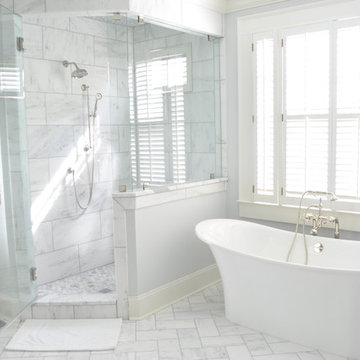
Elegant free standing tub with old school floor mount faucets.
Inspiration for a large timeless master white tile marble floor bathroom remodel in Atlanta with raised-panel cabinets, white cabinets, a two-piece toilet, gray walls, an undermount sink and marble countertops
Inspiration for a large timeless master white tile marble floor bathroom remodel in Atlanta with raised-panel cabinets, white cabinets, a two-piece toilet, gray walls, an undermount sink and marble countertops
Home Design Ideas
64

























