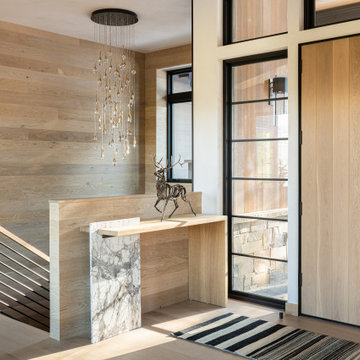Home Design Ideas

Massery Photography, Inc.
Large trendy master green tile and glass sheet limestone floor bathroom photo in Other with light wood cabinets, a one-piece toilet, a vessel sink, limestone countertops, flat-panel cabinets and green walls
Large trendy master green tile and glass sheet limestone floor bathroom photo in Other with light wood cabinets, a one-piece toilet, a vessel sink, limestone countertops, flat-panel cabinets and green walls

Shown here A19's P1601-MB-BCC Bonaire Pendants with Matte Black finish. Kitchen Design by Sarah Stacey Interior Design. Architecture by Tornberg Design. The work is stunning and we are so happy that our pendants could be a part of this beautiful project!
Photography: @mollyculverphotography | Styling: @emilylaureninteriors
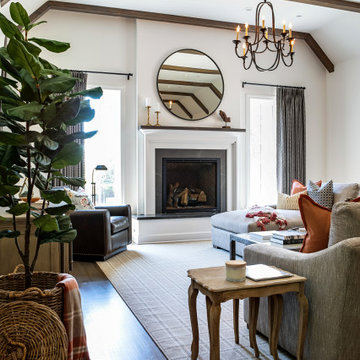
This Altadena home is the perfect example of modern farmhouse flair. The powder room flaunts an elegant mirror over a strapping vanity; the butcher block in the kitchen lends warmth and texture; the living room is replete with stunning details like the candle style chandelier, the plaid area rug, and the coral accents; and the master bathroom’s floor is a gorgeous floor tile.
Project designed by Courtney Thomas Design in La Cañada. Serving Pasadena, Glendale, Monrovia, San Marino, Sierra Madre, South Pasadena, and Altadena.
For more about Courtney Thomas Design, click here: https://www.courtneythomasdesign.com/
To learn more about this project, click here:
https://www.courtneythomasdesign.com/portfolio/new-construction-altadena-rustic-modern/

Custom Bar built into staircase. Custom metal railing.
Small mountain style galley medium tone wood floor and brown floor seated home bar photo in Other with shaker cabinets, dark wood cabinets, granite countertops, black backsplash, granite backsplash and black countertops
Small mountain style galley medium tone wood floor and brown floor seated home bar photo in Other with shaker cabinets, dark wood cabinets, granite countertops, black backsplash, granite backsplash and black countertops

Custom hood with faux finish
Reflex Photo
Example of a large cottage l-shaped porcelain tile eat-in kitchen design in New York with recessed-panel cabinets, white cabinets, white backsplash, stainless steel appliances, an island and an undermount sink
Example of a large cottage l-shaped porcelain tile eat-in kitchen design in New York with recessed-panel cabinets, white cabinets, white backsplash, stainless steel appliances, an island and an undermount sink
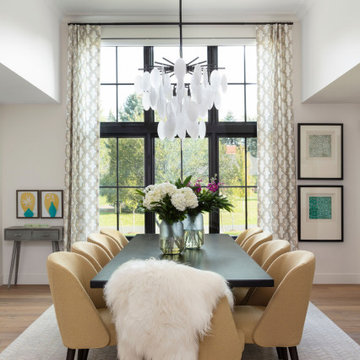
Large transitional medium tone wood floor and beige floor kitchen/dining room combo photo in Denver with white walls
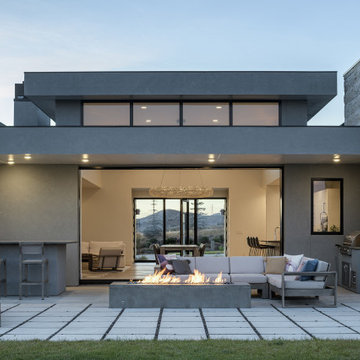
Entering the home through a floor-to-ceiling full light pivoting front door provides a sense of grandeur that continues through the home with immediate sightlines through the 16-foot wide sliding door at the opposite wall. The distinct black window frames provide a sleek modern aesthetic while providing European performance standards. The Glo A5h Series with double-pane glazing outperforms most North American triple pane windows due to high performance spacers, low iron glass, a larger continuous thermal break, and multiple air seals. By going double-pane the homeowners have been able to realize tremendous efficiency and cost effective durability while maintaining the clean architectural lines of the home design. The selection of our hidden sash option further cements the modern design by providing a seamless aesthetic on the exterior between fixed and operable windows.

Mid-sized trendy u-shaped vinyl floor and gray floor eat-in kitchen photo in Los Angeles with an undermount sink, flat-panel cabinets, dark wood cabinets, quartz countertops, white backsplash, stone slab backsplash, stainless steel appliances, an island and white countertops

Christian Garibaldi
Mid-sized elegant master white tile and marble tile porcelain tile and gray floor corner shower photo in New York with a one-piece toilet, quartzite countertops, a hinged shower door, recessed-panel cabinets, gray cabinets, white walls, an undermount sink and white countertops
Mid-sized elegant master white tile and marble tile porcelain tile and gray floor corner shower photo in New York with a one-piece toilet, quartzite countertops, a hinged shower door, recessed-panel cabinets, gray cabinets, white walls, an undermount sink and white countertops

The new pantry is located where the old pantry was housed. The exisitng pantry contained standard wire shelves and bi-fold doors on a basic 18" deep closet. The homeowner wanted a place for deocorative storage, so without changing the footprint, we were able to create a more functional, more accessible and definitely more beautiful pantry!
Alex Claney Photography, LauraDesignCo for photo staging
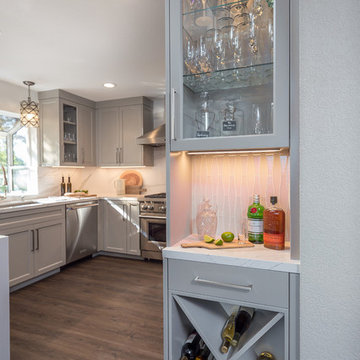
Scott DuBose Photography
The added bar allows these clients to entertain throughout the night! It also offers storage for both bottles and glasses.
Eat-in kitchen - mid-sized modern medium tone wood floor and brown floor eat-in kitchen idea in San Francisco with an undermount sink, white cabinets, quartz countertops, white backsplash, glass tile backsplash, stainless steel appliances, no island and white countertops
Eat-in kitchen - mid-sized modern medium tone wood floor and brown floor eat-in kitchen idea in San Francisco with an undermount sink, white cabinets, quartz countertops, white backsplash, glass tile backsplash, stainless steel appliances, no island and white countertops

Who wouldn't love to wake up to this coffee bar that is both warm and inviting! The walnut floating shelves are a great way to display all your glassware, cups and accessories.

Backyard Deck Design
Mid-sized trendy backyard ground level deck photo in Los Angeles with a pergola
Mid-sized trendy backyard ground level deck photo in Los Angeles with a pergola

Traditional Master Bathroom Update
Example of a large classic master white tile and ceramic tile ceramic tile, white floor and double-sink bathroom design in Atlanta with shaker cabinets, white cabinets, a two-piece toilet, white walls, an undermount sink, quartz countertops, a hinged shower door, white countertops and a built-in vanity
Example of a large classic master white tile and ceramic tile ceramic tile, white floor and double-sink bathroom design in Atlanta with shaker cabinets, white cabinets, a two-piece toilet, white walls, an undermount sink, quartz countertops, a hinged shower door, white countertops and a built-in vanity
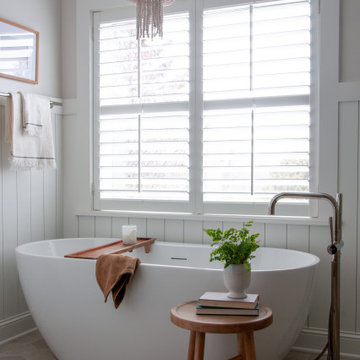
Beach style porcelain tile, gray floor and shiplap wall freestanding bathtub photo in Minneapolis with white walls
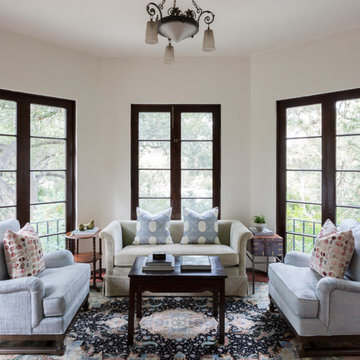
Our La Cañada studio juxtaposed the historic architecture of this home with contemporary, Spanish-style interiors. It features a contrasting palette of warm and cool colors, printed tilework, spacious layouts, high ceilings, metal accents, and lots of space to bond with family and entertain friends.
---
Project designed by Courtney Thomas Design in La Cañada. Serving Pasadena, Glendale, Monrovia, San Marino, Sierra Madre, South Pasadena, and Altadena.
For more about Courtney Thomas Design, click here: https://www.courtneythomasdesign.com/
To learn more about this project, click here:
https://www.courtneythomasdesign.com/portfolio/contemporary-spanish-style-interiors-la-canada/

Inspiration for a mid-sized modern beige tile and ceramic tile porcelain tile and gray floor bathroom remodel in Other with flat-panel cabinets, light wood cabinets, a two-piece toilet, green walls, a drop-in sink, granite countertops and beige countertops
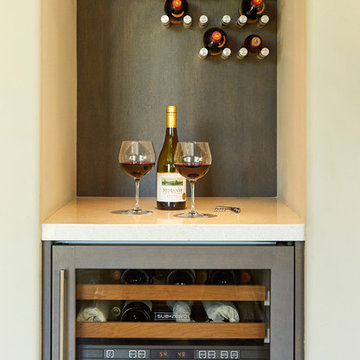
Seated home bar - mid-sized contemporary dark wood floor seated home bar idea in San Diego with an undermount sink, shaker cabinets, gray cabinets, quartz countertops and multicolored backsplash
Home Design Ideas
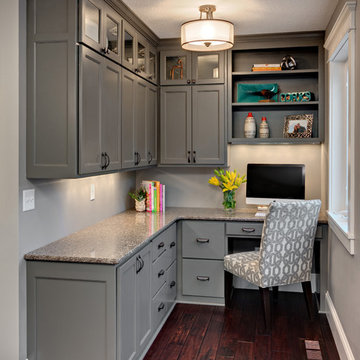
Photo Credit: Mark Ehlen
Example of a mid-sized classic built-in desk dark wood floor home office design in Minneapolis with gray walls and no fireplace
Example of a mid-sized classic built-in desk dark wood floor home office design in Minneapolis with gray walls and no fireplace
40

























