Home Design Ideas

Outside view of pantry showing custom designed & fabricated distressed wood barn doors with antique glass panels. Barn Door hardware by Krownlab. Pantry interiors outfitted with painted adjustable shelves and drawers for dry good storage.
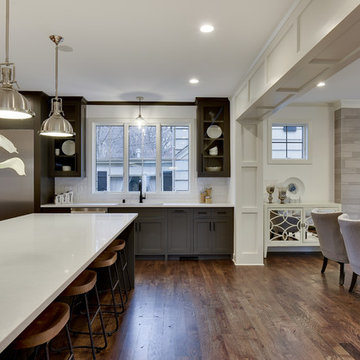
This spacious kitchen features cabinetry which reaches to the ceiling. A large window above the kitchen sink brings in an abundance of light to the space. The white cased opening defines the kitchen from the great room area. Photo by Space Crafting

Washington DC Transitional Kitchen Design by #JenniferGilmer. Photography by Bob Narod. http://www.gilmerkitchens.com/

Example of a mid-sized cottage freestanding desk dark wood floor, exposed beam and wall paneling study room design in Austin with gray walls
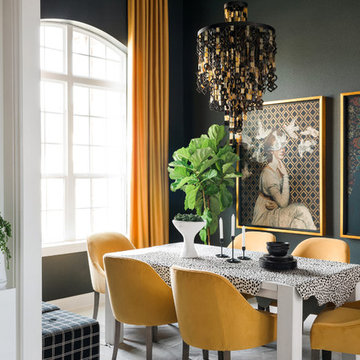
https://www.tiffanybrooksinteriors.com
Inquire About Our Design Services
https://www.tiffanybrooksinteriors.com Inquire About Our Design Services. Dining room designed by Tiffany Brooks.
Photos © 2018 Scripps Networks, LLC.
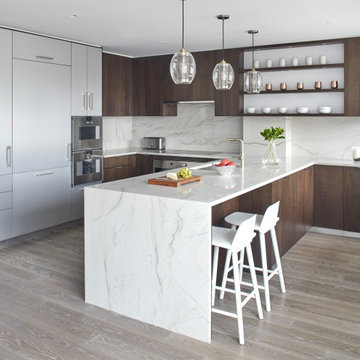
This home was created by combining two apartments on a penthouse floor in Greenwich Village. The finishes and design are bold and luxurious but still functional for a large family.
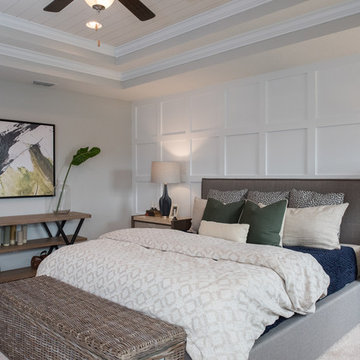
Large transitional master carpeted and beige floor bedroom photo in Jacksonville with white walls
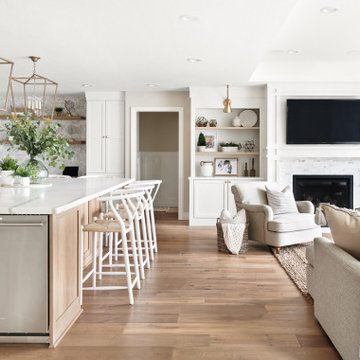
Example of a large danish u-shaped light wood floor and beige floor eat-in kitchen design in San Francisco with a farmhouse sink, recessed-panel cabinets, white cabinets, quartzite countertops, white backsplash, marble backsplash, stainless steel appliances, an island and white countertops

Beautiful relaxing freestanding tub surrounded by luxurious elements such as Carrera marble tile flooring and brushed gold bath filler. Our favorite feature is the custom functional ledge below the window!

An oversize island in walnut/sap wood holds its own in this large space. Imperial Danby marble is the countertop and backsplash. The stainless Sub Zero Pro fridge brings an exciting industrial note.

Designer: Honeycomb Home Design
Photographer: Marcel Alain
This new home features open beam ceilings and a ranch style feel with contemporary elements.

Eat-in kitchen - large transitional l-shaped eat-in kitchen idea in DC Metro with shaker cabinets, blue cabinets, wood countertops, blue backsplash, ceramic backsplash, paneled appliances and an island

A modern farmhouse living room designed for a new construction home in Vienna, VA.
Example of a large country open concept light wood floor, beige floor, exposed beam and shiplap wall living room design in DC Metro with white walls, a ribbon fireplace, a tile fireplace and a wall-mounted tv
Example of a large country open concept light wood floor, beige floor, exposed beam and shiplap wall living room design in DC Metro with white walls, a ribbon fireplace, a tile fireplace and a wall-mounted tv

3 Season Room with fireplace and great views
Farmhouse limestone floor and gray floor sunroom photo in New York with a standard fireplace, a brick fireplace and a standard ceiling
Farmhouse limestone floor and gray floor sunroom photo in New York with a standard fireplace, a brick fireplace and a standard ceiling
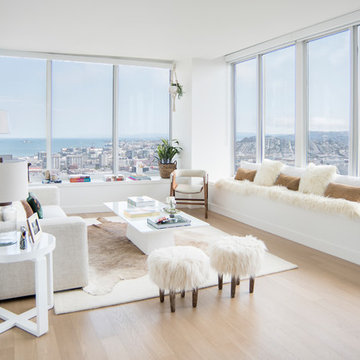
Example of a mid-sized danish formal and open concept light wood floor and beige floor living room design in Miami with white walls, no fireplace and no tv

Photo: Vicki Bodine
Example of a large country medium tone wood floor kitchen design in New York with a farmhouse sink, beaded inset cabinets, white cabinets, marble countertops, white backsplash, stone slab backsplash, stainless steel appliances and an island
Example of a large country medium tone wood floor kitchen design in New York with a farmhouse sink, beaded inset cabinets, white cabinets, marble countertops, white backsplash, stone slab backsplash, stainless steel appliances and an island
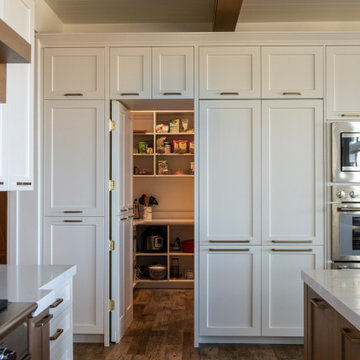
Builder - Innovate Construction (Brady Roundy)
Photography - Jared Medley
Inspiration for a large farmhouse eat-in kitchen remodel in Salt Lake City with white cabinets and an island
Inspiration for a large farmhouse eat-in kitchen remodel in Salt Lake City with white cabinets and an island

Mid-sized transitional master white floor, porcelain tile and double-sink alcove shower photo in Chicago with light wood cabinets, white walls, white countertops, shaker cabinets, an undermount sink, quartz countertops, a hinged shower door and a built-in vanity

Bathroom with Floating Vanity
Mid-sized trendy kids' gray tile and porcelain tile pebble tile floor and white floor bathroom photo in Chicago with flat-panel cabinets, distressed cabinets, a wall-mount toilet, gray walls, an undermount sink and quartz countertops
Mid-sized trendy kids' gray tile and porcelain tile pebble tile floor and white floor bathroom photo in Chicago with flat-panel cabinets, distressed cabinets, a wall-mount toilet, gray walls, an undermount sink and quartz countertops
Home Design Ideas

Our Indianapolis design studio designed a gut renovation of this home which opened up the floorplan and radically changed the functioning of the footprint. It features an array of patterned wallpaper, tiles, and floors complemented with a fresh palette, and statement lights.
Photographer - Sarah Shields
---
Project completed by Wendy Langston's Everything Home interior design firm, which serves Carmel, Zionsville, Fishers, Westfield, Noblesville, and Indianapolis.
For more about Everything Home, click here: https://everythinghomedesigns.com/
To learn more about this project, click here:
https://everythinghomedesigns.com/portfolio/country-estate-transformation/
16
























