Home Design Ideas
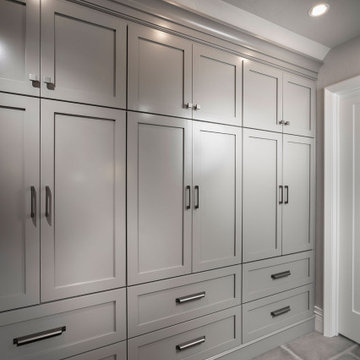
Large minimalist gender-neutral vaulted ceiling, porcelain tile and gray floor built-in closet photo in Other
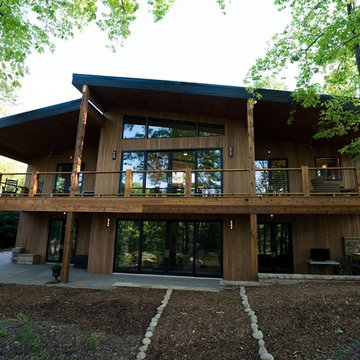
This modern rustic home was designed by the builder and owner of the home, Kirk McConnell of Coal Mountain Builders. This home is located on Lake Sidney Lanier in Georgia.
Photograph by Jessica Steddom @ Jessicasteddom.com
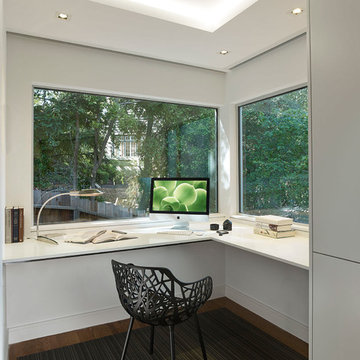
ASID Design Excellence First Place Residential – Kitchen and Bathroom: Michael Merrill Design Studio was approached three years ago by the homeowner to redesign her kitchen. Although she was dissatisfied with some aspects of her home, she still loved it dearly. As we discovered her passion for design, we began to rework her entire home--room by room, top to bottom.

Entryway - mid-sized country gray floor and porcelain tile entryway idea in Richmond with white walls and a dark wood front door
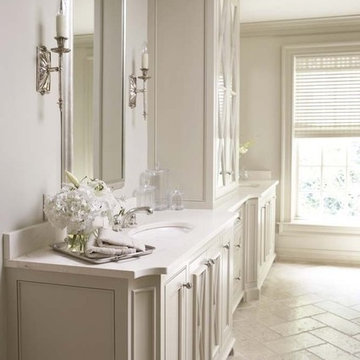
Bright and airy bathroom
Bathroom - large traditional master limestone floor bathroom idea in Chicago with shaker cabinets, white cabinets, white walls, an undermount sink and solid surface countertops
Bathroom - large traditional master limestone floor bathroom idea in Chicago with shaker cabinets, white cabinets, white walls, an undermount sink and solid surface countertops

The subtle use of finishes along with the highly functional use of space, creates a kitchen that is comfortable and blends seamlessly with the architecture of this craftsman style home.

©2016 Daniel Feldkamp, Visual Edge Imaging Studios
Small elegant master gray tile and ceramic tile porcelain tile and gray floor corner shower photo in Other with recessed-panel cabinets, dark wood cabinets, a two-piece toilet, beige walls, an undermount sink, granite countertops and a hinged shower door
Small elegant master gray tile and ceramic tile porcelain tile and gray floor corner shower photo in Other with recessed-panel cabinets, dark wood cabinets, a two-piece toilet, beige walls, an undermount sink, granite countertops and a hinged shower door
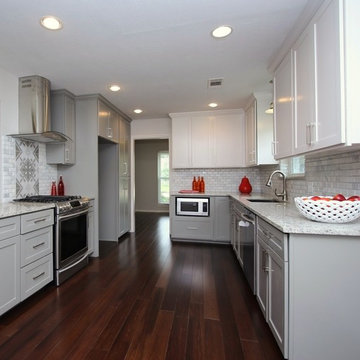
Example of a mid-sized farmhouse u-shaped bamboo floor open concept kitchen design in Houston with an undermount sink, shaker cabinets, gray cabinets, granite countertops, gray backsplash, stone tile backsplash, stainless steel appliances and a peninsula
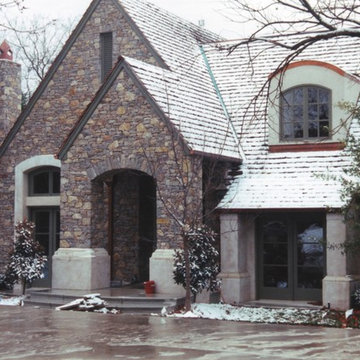
Don Hildebrand
Mid-sized traditional beige two-story stone gable roof idea in Oklahoma City
Mid-sized traditional beige two-story stone gable roof idea in Oklahoma City
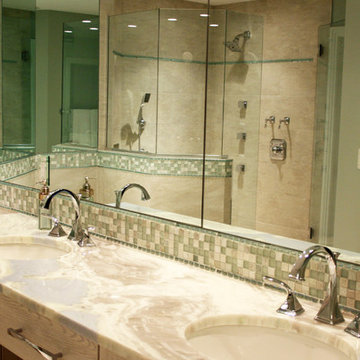
Sheryl Swartzle
Example of a mid-sized beach style master beige tile and ceramic tile ceramic tile and beige floor bathroom design in Miami with shaker cabinets, medium tone wood cabinets, a one-piece toilet, beige walls, an undermount sink, quartzite countertops and a hinged shower door
Example of a mid-sized beach style master beige tile and ceramic tile ceramic tile and beige floor bathroom design in Miami with shaker cabinets, medium tone wood cabinets, a one-piece toilet, beige walls, an undermount sink, quartzite countertops and a hinged shower door
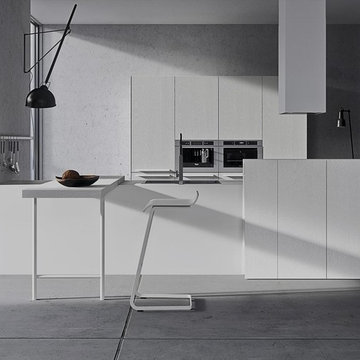
Functional and design kitchens
With 3.1, copatlife continues its march into the creation of definite relations between function and form, derived from a culture of industrial design.
It uses elements and materials able to create an idea of kitchen space suited for its lifestyle, where design and technology give to the project security and contemporary solutions.
copatlife designs solutions and forms in order to help to live this space as unique and special.
A continuous research to find formal and aesthetic solutions capable of resolving and characterizing.
Contents and forms to interpret at best the multiple needs of our daily lives.
![LAKEVIEW [reno]](https://st.hzcdn.com/fimgs/pictures/decks/lakeview-reno-omega-construction-and-design-inc-img~7b21a6f70a34750b_7884-1-9a117f0-w360-h360-b0-p0.jpg)
© Greg Riegler
Inspiration for a large timeless backyard deck remodel in Other with a roof extension
Inspiration for a large timeless backyard deck remodel in Other with a roof extension
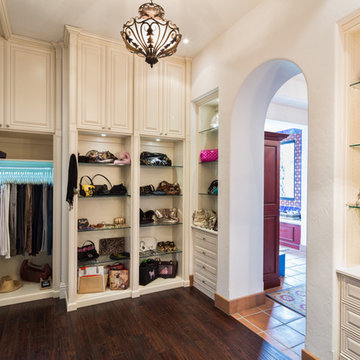
Inspiration for a huge contemporary gender-neutral vinyl floor walk-in closet remodel in Tampa with raised-panel cabinets and white cabinets
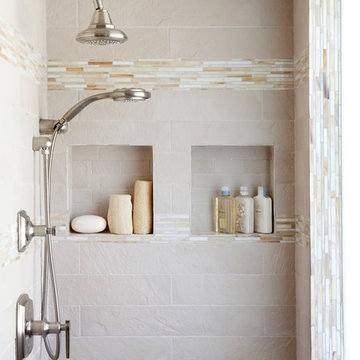
Nancy Nolan Photography
Large minimalist master beige tile and glass tile porcelain tile doorless shower photo in Little Rock with flat-panel cabinets, medium tone wood cabinets, an undermount tub, a two-piece toilet, beige walls, an undermount sink and quartz countertops
Large minimalist master beige tile and glass tile porcelain tile doorless shower photo in Little Rock with flat-panel cabinets, medium tone wood cabinets, an undermount tub, a two-piece toilet, beige walls, an undermount sink and quartz countertops
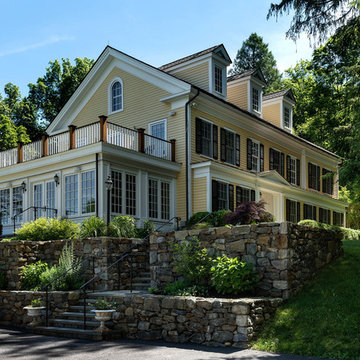
Rob Karosis: Photographer
Mid-sized traditional yellow two-story vinyl house exterior idea in Bridgeport with a hip roof and a shingle roof
Mid-sized traditional yellow two-story vinyl house exterior idea in Bridgeport with a hip roof and a shingle roof
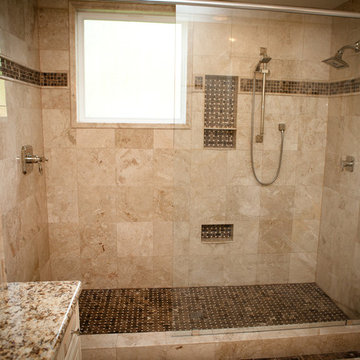
Mid-sized elegant 3/4 beige tile, brown tile and mosaic tile ceramic tile and multicolored floor alcove shower photo in Dallas with raised-panel cabinets, beige cabinets, beige walls, granite countertops and an undermount sink
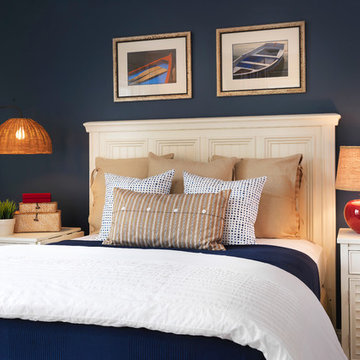
Nat Rea Photography
Inspiration for a mid-sized coastal bedroom remodel in Boston with blue walls
Inspiration for a mid-sized coastal bedroom remodel in Boston with blue walls
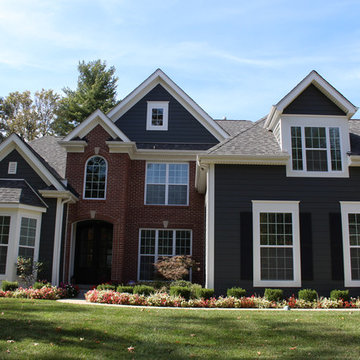
beautiful red brick and gray siding home. The Arctic White trim adds a distinguishing feature.
Large traditional gray two-story concrete fiberboard exterior home idea in St Louis with a shingle roof
Large traditional gray two-story concrete fiberboard exterior home idea in St Louis with a shingle roof

Design ideas for a mid-sized traditional full sun and drought-tolerant backyard stone landscaping in Denver for summer.
Home Design Ideas
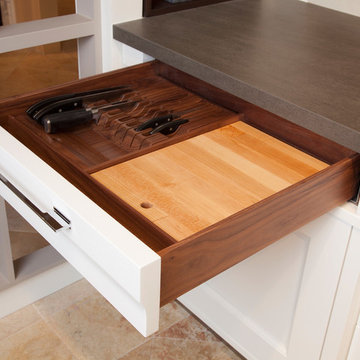
Small transitional galley marble floor eat-in kitchen photo in Denver with recessed-panel cabinets, white cabinets, quartz countertops, beige backsplash and stone tile backsplash
48
























