Home Design Ideas
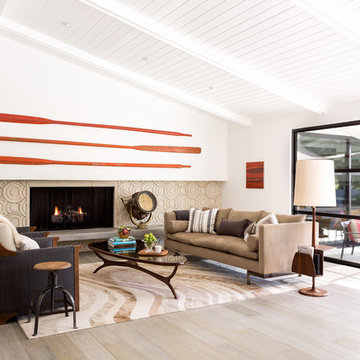
Big Room with a lot of windows. Some how the elements make this place sweet
Example of a large 1960s formal and open concept light wood floor living room design in Los Angeles with white walls, a standard fireplace, a tile fireplace and no tv
Example of a large 1960s formal and open concept light wood floor living room design in Los Angeles with white walls, a standard fireplace, a tile fireplace and no tv

Mid-sized minimalist light wood floor and beige floor hallway photo in San Francisco with white walls

A grand Larchmont Tudor with original millwork and details was ready for a new kitchen after raising the kids and spending decades cooking in a cramped dark kitchen. Designer Sarah Robertson of Studio Dearborn helped her client achieve a look that blended perfectly with the Tudor home. The kitchen was bumped out a bit to open up the space, and new millwork was designed to bring the original Tudor charm into the modernized kitchen space. A geometric Ann Sacks tile introduces shape and texture to the space, and a little modern edginess, while the cabinetry and doors reflect the old world motifs of a Tudor revival.
Photos Adam Macchia. For more information, you may visit our website at www.studiodearborn.com or email us at info@studiodearborn.com.
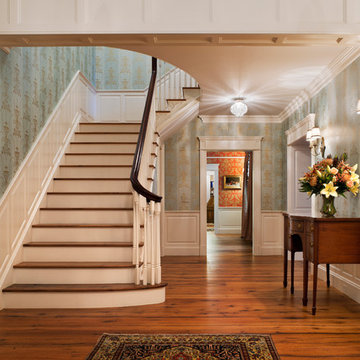
Tom Crane - Tom Crane photography
Large elegant wooden l-shaped wood railing staircase photo in New York with painted risers
Large elegant wooden l-shaped wood railing staircase photo in New York with painted risers

Example of a small transitional l-shaped dark wood floor and brown floor eat-in kitchen design in New York with a farmhouse sink, flat-panel cabinets, gray cabinets, quartz countertops, white backsplash, marble backsplash, stainless steel appliances, an island and white countertops
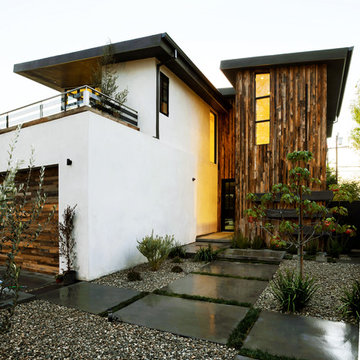
addet madan Design
Large contemporary multicolored two-story wood flat roof idea in Los Angeles
Large contemporary multicolored two-story wood flat roof idea in Los Angeles

This transitional primary suite remodel is simply breathtaking. It is all but impossible to choose the best part of this dreamy primary space. Neutral colors in the bedroom create a tranquil escape from the world. One of the main goals of this remodel was to maximize the space of the primary closet. From tiny and cramped to large and spacious, it is now simple, functional, and sophisticated. Every item has a place or drawer to keep a clean and minimal aesthetic.
The primary bathroom builds on the neutral color palette of the bedroom and closet with a soothing ambiance. The JRP team used crisp white, soft cream, and cloudy gray to create a bathroom that is clean and calm. To avoid creating a look that falls flat, these hues were layered throughout the room through the flooring, vanity, shower curtain, and accent pieces.
Stylish details include wood grain porcelain tiles, crystal chandelier lighting, and a freestanding soaking tub. Vadara quartz countertops flow throughout, complimenting the pure white cabinets and illuminating the space. This spacious transitional primary suite offers plenty of functional yet elegant features to help prepare for every occasion. The goal was to ensure that each day begins and ends in a tranquil space.
Flooring:
Porcelain Tile – Cerdomus, Savannah, Dust
Shower - Stone - Zen Paradise, Sliced Wave, Island Blend Wave
Bathtub: Freestanding
Light Fixtures: Globe Chandelier - Crystal/Polished Chrome
Tile:
Shower Walls: Ceramic Tile - Atlas Tile, 3D Ribbon, White Matte
Photographer: J.R. Maddox
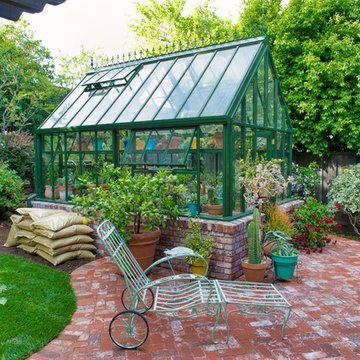
Photography by Brent Bear
Mid-sized elegant detached greenhouse photo in San Francisco
Mid-sized elegant detached greenhouse photo in San Francisco
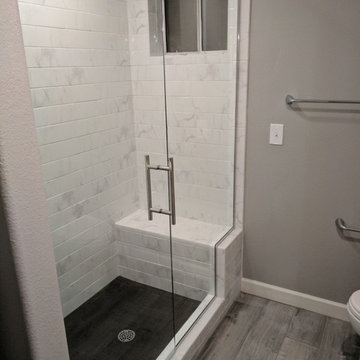
Guest Bathroom remodel in gray and white color palette. Gorgeous walk-in shower features polished porcelain 4x16 tile on the wall and shower seat with 2"x2" tiles on the shower floor.
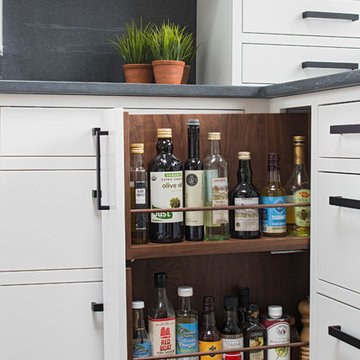
This spacious kitchen in Westchester County is flooded with light from huge windows on 3 sides of the kitchen plus two skylights in the vaulted ceiling. The dated kitchen was gutted and reconfigured to accommodate this large kitchen with crisp white cabinets and walls. Ship lap paneling on both walls and ceiling lends a casual-modern charm while stainless steel toe kicks, walnut accents and Pietra Cardosa limestone bring both cool and warm tones to this clean aesthetic. Kitchen design and custom cabinetry, built ins, walnut countertops and paneling by Studio Dearborn. Architect Frank Marsella. Interior design finishes by Tami Wassong Interior Design. Pietra cardosa limestone countertops and backsplash by Marble America. Appliances by Subzero; range hood insert by Best. Cabinetry color: Benjamin Moore Super White. Hardware by Top Knobs. Photography Adam Macchia.
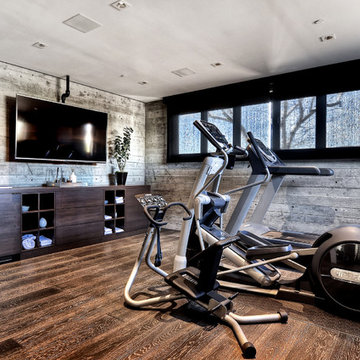
Custom European White Oak, engineered 3/4" x 10" Plank.
The Bowman Group
Example of a large trendy medium tone wood floor and brown floor multiuse home gym design in Orange County with gray walls
Example of a large trendy medium tone wood floor and brown floor multiuse home gym design in Orange County with gray walls
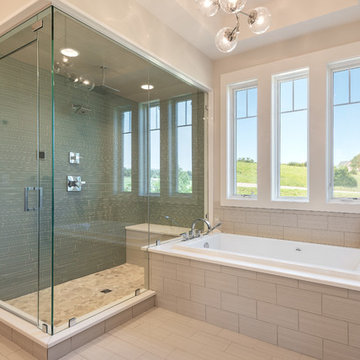
Inspiration for a large contemporary master porcelain tile and beige floor bathroom remodel in Other with a one-piece toilet, beige walls and a hinged shower door

Brad Montgomery
Example of a large transitional l-shaped light wood floor and beige floor eat-in kitchen design in Salt Lake City with an undermount sink, recessed-panel cabinets, white cabinets, quartzite countertops, white backsplash, marble backsplash, paneled appliances, two islands and white countertops
Example of a large transitional l-shaped light wood floor and beige floor eat-in kitchen design in Salt Lake City with an undermount sink, recessed-panel cabinets, white cabinets, quartzite countertops, white backsplash, marble backsplash, paneled appliances, two islands and white countertops
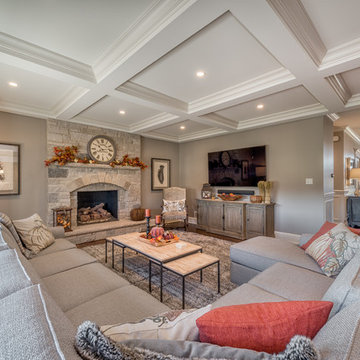
Example of a large transitional enclosed dark wood floor and brown floor family room design in Chicago with gray walls, a standard fireplace, a stone fireplace and a wall-mounted tv

Inspiration for a mid-sized transitional l-shaped dark wood floor and brown floor open concept kitchen remodel in Portland with an undermount sink, recessed-panel cabinets, white cabinets, granite countertops, multicolored backsplash, mosaic tile backsplash, stainless steel appliances and an island

Laundry Room with Stackable Washer and Dryer.
Example of a mid-sized classic l-shaped gray floor and porcelain tile dedicated laundry room design in Los Angeles with recessed-panel cabinets, gray cabinets, marble countertops, beige walls and a stacked washer/dryer
Example of a mid-sized classic l-shaped gray floor and porcelain tile dedicated laundry room design in Los Angeles with recessed-panel cabinets, gray cabinets, marble countertops, beige walls and a stacked washer/dryer

Inspiration for a huge transitional formal and open concept vinyl floor, brown floor, coffered ceiling and wall paneling living room remodel in Milwaukee with blue walls, a standard fireplace, a stone fireplace and no tv

Photo by Ed Gohlich
Small traditional white one-story wood exterior home idea in San Diego with a shingle roof
Small traditional white one-story wood exterior home idea in San Diego with a shingle roof
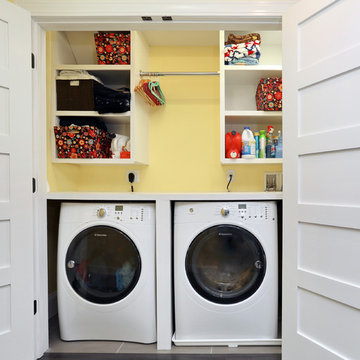
This laundry room is easily accessible, hidden behind these closet doors but located on the second floor hallway.
Photography by Jay Groccia, OnSite Studios
Home Design Ideas

Eric Rorer
Mid-sized mid-century modern master medium tone wood floor and black floor bathroom photo in San Francisco with an undermount sink, flat-panel cabinets, an undermount tub, white walls, light wood cabinets and marble countertops
Mid-sized mid-century modern master medium tone wood floor and black floor bathroom photo in San Francisco with an undermount sink, flat-panel cabinets, an undermount tub, white walls, light wood cabinets and marble countertops
1792
























