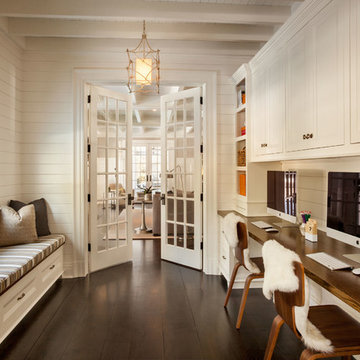Home Design Ideas

Large trendy open concept porcelain tile and beige floor family room photo in Phoenix with beige walls, a ribbon fireplace, a concrete fireplace and a wall-mounted tv

Open concept kitchen - large transitional u-shaped dark wood floor and brown floor open concept kitchen idea in Los Angeles with shaker cabinets, white cabinets, white backsplash, stainless steel appliances and two islands

Main Floor Photography
Example of a mid-sized transitional gray tile and porcelain tile pebble tile floor bathroom design in Dallas with an undermount sink and beige walls
Example of a mid-sized transitional gray tile and porcelain tile pebble tile floor bathroom design in Dallas with an undermount sink and beige walls

Photos by Langdon Clay
Mid-sized country master slate floor bathroom photo in San Francisco with medium tone wood cabinets, flat-panel cabinets, gray walls, a two-piece toilet, an undermount sink and solid surface countertops
Mid-sized country master slate floor bathroom photo in San Francisco with medium tone wood cabinets, flat-panel cabinets, gray walls, a two-piece toilet, an undermount sink and solid surface countertops

Inspiration for a large transitional u-shaped ceramic tile, white floor and shiplap wall utility room remodel in Atlanta with a drop-in sink, shaker cabinets, white cabinets, laminate countertops, white walls, a side-by-side washer/dryer and white countertops
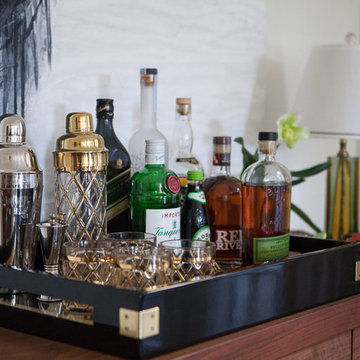
Example of a mid-sized transitional dark wood floor and brown floor dining room design in Dallas with white walls

A crisp and bright powder room with a navy blue vanity and brass accents.
Small transitional dark wood floor, brown floor and wallpaper powder room photo in Chicago with furniture-like cabinets, blue cabinets, blue walls, an undermount sink, quartz countertops, white countertops and a freestanding vanity
Small transitional dark wood floor, brown floor and wallpaper powder room photo in Chicago with furniture-like cabinets, blue cabinets, blue walls, an undermount sink, quartz countertops, white countertops and a freestanding vanity

Modern, updated guest bath with industrial accents. Linear bronze penny tile pairs beautifully will antiqued taupe subway tile for a contemporary look, while the brown, black and white encaustic floor tile adds an eclectic flair. A classic black marble topped vanity and industrial shelving complete this one-of-a-kind space, ready to welcome any guest.

Example of a mid-sized trendy formal and open concept vinyl floor and brown floor living room design in DC Metro with white walls, no fireplace and no tv

This expansive Victorian had tremendous historic charm but hadn’t seen a kitchen renovation since the 1950s. The homeowners wanted to take advantage of their views of the backyard and raised the roof and pushed the kitchen into the back of the house, where expansive windows could allow southern light into the kitchen all day. A warm historic gray/beige was chosen for the cabinetry, which was contrasted with character oak cabinetry on the appliance wall and bar in a modern chevron detail. Kitchen Design: Sarah Robertson, Studio Dearborn Architect: Ned Stoll, Interior finishes Tami Wassong Interiors

Small island includes eating bar above prep area to accommodate family of 4. A microwave hood vent is the result of storage taking precidence.
Mid-sized eclectic u-shaped medium tone wood floor eat-in kitchen photo in Seattle with an undermount sink, recessed-panel cabinets, red cabinets, quartz countertops, multicolored backsplash, glass tile backsplash, stainless steel appliances and an island
Mid-sized eclectic u-shaped medium tone wood floor eat-in kitchen photo in Seattle with an undermount sink, recessed-panel cabinets, red cabinets, quartz countertops, multicolored backsplash, glass tile backsplash, stainless steel appliances and an island

photos by Eric Roth
Inspiration for a 1960s porcelain tile and gray floor entryway remodel in New York with white walls and a glass front door
Inspiration for a 1960s porcelain tile and gray floor entryway remodel in New York with white walls and a glass front door
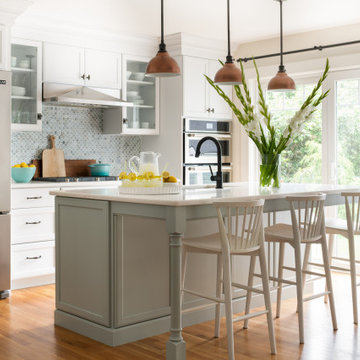
Mid-sized transitional galley light wood floor kitchen photo in Boston with shaker cabinets, white cabinets, blue backsplash, ceramic backsplash, stainless steel appliances, white countertops and an island

These terrific clients turned a boring 80's kitchen into a modern, Asian-inspired chef's dream kitchen, with two tone cabinetry and professional grade appliances. An over-sized island provides comfortable seating for four. Custom Half-wall bookcases divide the kitchen from the family room without impeding sight lines into the inviting space.
Photography: Stacy Zarin Goldberg
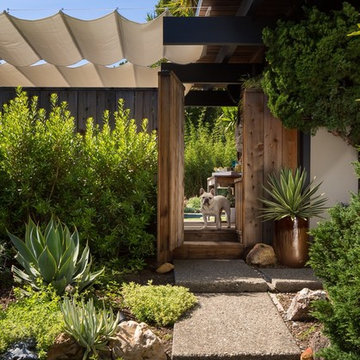
Hugo guards the entry to the back yard. Guests can either enter the back yard through the gates concealed entrance, or turn right and walk down the paved path to the front door.
This space is a main garden feature that displays plant varietals from all over the world.
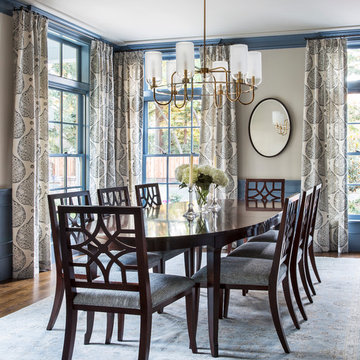
Inspiration for a mid-sized transitional dark wood floor and brown floor enclosed dining room remodel in San Francisco with beige walls

Photos by Philippe Le Berre
Example of a large mid-century modern master gray tile slate floor and gray floor freestanding bathtub design in Los Angeles with flat-panel cabinets, dark wood cabinets, marble countertops, blue walls and an undermount sink
Example of a large mid-century modern master gray tile slate floor and gray floor freestanding bathtub design in Los Angeles with flat-panel cabinets, dark wood cabinets, marble countertops, blue walls and an undermount sink
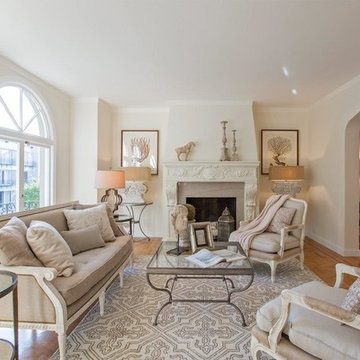
Example of a mid-sized classic formal and enclosed light wood floor and brown floor living room design in San Francisco with white walls, a standard fireplace, a plaster fireplace and no tv

Bathroom - large transitional master white tile and marble tile dark wood floor and brown floor bathroom idea in Houston with white cabinets, white walls, an undermount sink, quartz countertops, a two-piece toilet, white countertops and flat-panel cabinets
Home Design Ideas
24

























