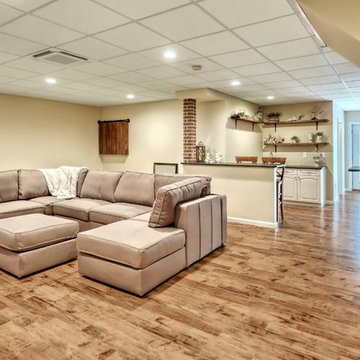Home Design Ideas
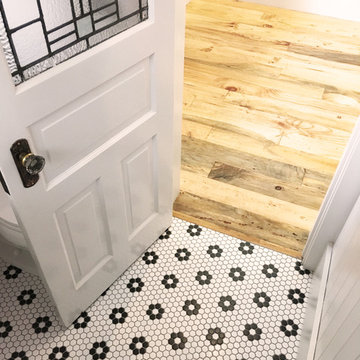
The transition from the Powder Bath to the entryway. That floral tile next to the hardwood is such a good transition.
Photo Cred: Old Adobe Studios
Mid-sized farmhouse 3/4 mosaic tile floor and white floor bathroom photo in San Luis Obispo with a two-piece toilet, pink walls, a pedestal sink and white countertops
Mid-sized farmhouse 3/4 mosaic tile floor and white floor bathroom photo in San Luis Obispo with a two-piece toilet, pink walls, a pedestal sink and white countertops
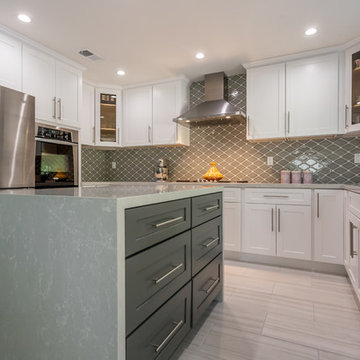
Large transitional u-shaped porcelain tile open concept kitchen photo in Los Angeles with a single-bowl sink, shaker cabinets, white cabinets, quartzite countertops, gray backsplash, porcelain backsplash, stainless steel appliances and an island
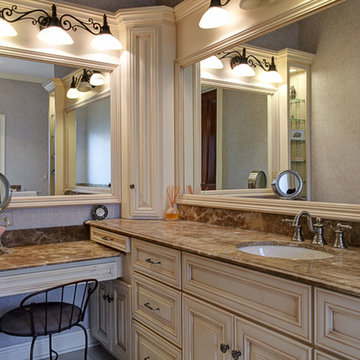
A custom built master bath cabinet and vanity area with glass shelves, granite and custom amenities.
Photos by Dale Clark
Mid-sized elegant beige tile and porcelain tile porcelain tile bathroom photo in Columbus with an undermount sink, furniture-like cabinets, granite countertops, a one-piece toilet, gray walls and light wood cabinets
Mid-sized elegant beige tile and porcelain tile porcelain tile bathroom photo in Columbus with an undermount sink, furniture-like cabinets, granite countertops, a one-piece toilet, gray walls and light wood cabinets

Example of a mid-sized trendy walk-out carpeted and beige floor basement design in Salt Lake City with white walls, a standard fireplace and a stone fireplace
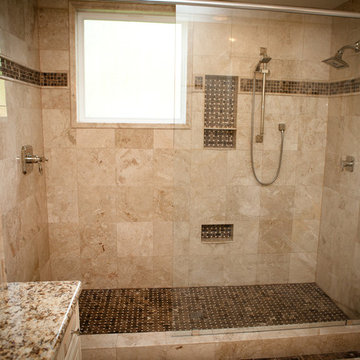
Mid-sized elegant 3/4 beige tile, brown tile and mosaic tile ceramic tile and multicolored floor alcove shower photo in Dallas with raised-panel cabinets, beige cabinets, beige walls, granite countertops and an undermount sink

Converted a tired two-flat into a transitional single family home. The very narrow staircase was converted to an ample, bright u-shape staircase, the first floor and basement were opened for better flow, the existing second floor bedrooms were reconfigured and the existing second floor kitchen was converted to a master bath. A new detached garage was added in the back of the property.
Architecture and photography by Omar Gutiérrez, Architect
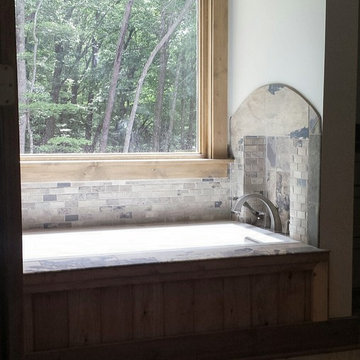
Example of a mid-sized mountain style master gray tile and stone tile ceramic tile alcove bathtub design in Atlanta with gray walls and a two-piece toilet
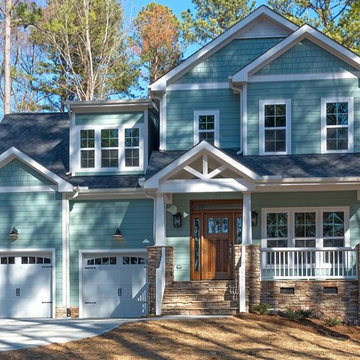
Dwight Myers Real Estate Photograpy
Inspiration for a mid-sized craftsman blue two-story concrete fiberboard exterior home remodel in Raleigh with a shingle roof
Inspiration for a mid-sized craftsman blue two-story concrete fiberboard exterior home remodel in Raleigh with a shingle roof
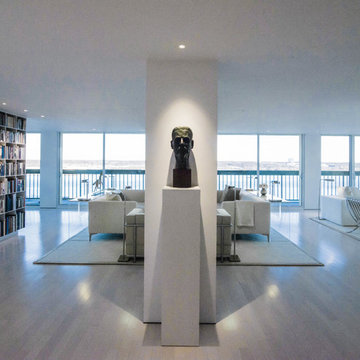
Simon Jacobsen
Example of a large minimalist light wood floor foyer design in DC Metro
Example of a large minimalist light wood floor foyer design in DC Metro

Example of a mid-sized transitional gray tile and porcelain tile porcelain tile powder room design in Chicago with flat-panel cabinets, white cabinets, a wall-mount toilet, gray walls, an undermount sink and quartz countertops
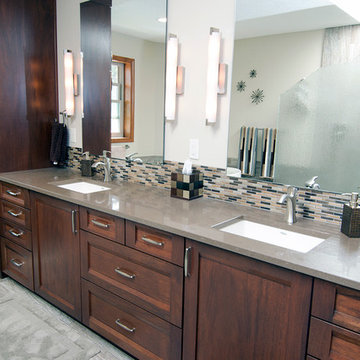
Inspiration for a large rustic master brown tile and porcelain tile porcelain tile bathroom remodel in Seattle with shaker cabinets, dark wood cabinets, a one-piece toilet, beige walls, an undermount sink and quartz countertops
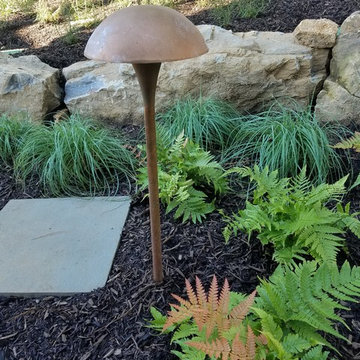
Elizabeth Haegele
Design ideas for a large traditional shade backyard stone landscaping in Philadelphia for summer.
Design ideas for a large traditional shade backyard stone landscaping in Philadelphia for summer.

A machined hood, custom stainless cabinetry and exposed ducting harkens to a commercial vibe. The 5'x10' marble topped island wears many hats. It serves as a large work surface, tons of storage, informal seating, and a visual line that separates the eating and cooking areas.
Photo by Lincoln Barber
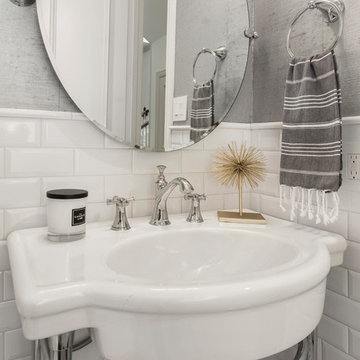
Our clients had already remodeled their master bath into a luxurious master suite, so they wanted their powder bath to have the same updated look! We turned their once dark, traditional bathroom into a sleek bright transitional powder bath!
We replaced the pedestal sink with a chrome Signature Hardware “Cierra” console vanity sink, which really gives this bathroom an updated yet classic look. The floor tile is a Carrara Thassos cube marble mosaic tile that creates a really cool effect on the floor. We added tile wainscotting on the walls, using a bright white ice beveled ceramic subway tile with Innovations “Chennai Grass” silver leaf wall covering above the tile. To top it all off, we installed a sleek Restoration Hardware Wilshire Triple sconce vanity wall light above the sink. Our clients are so pleased with their beautiful new powder bathroom!
Design/Remodel by Hatfield Builders & Remodelers | Photography by Versatile Imaging
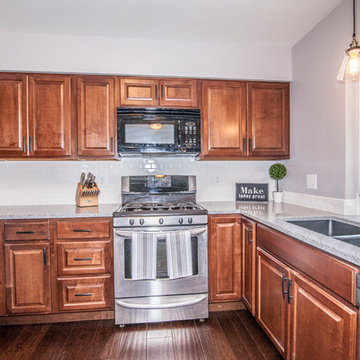
Inspiration for a mid-sized transitional u-shaped dark wood floor and brown floor enclosed kitchen remodel in Denver with an undermount sink, raised-panel cabinets, dark wood cabinets, granite countertops, white backsplash, porcelain backsplash, stainless steel appliances and an island
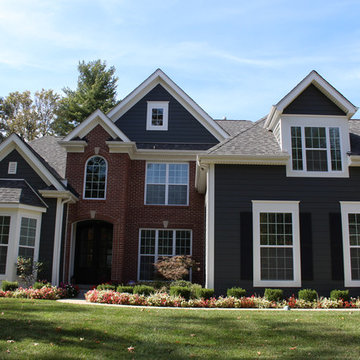
beautiful red brick and gray siding home. The Arctic White trim adds a distinguishing feature.
Large traditional gray two-story concrete fiberboard exterior home idea in St Louis with a shingle roof
Large traditional gray two-story concrete fiberboard exterior home idea in St Louis with a shingle roof
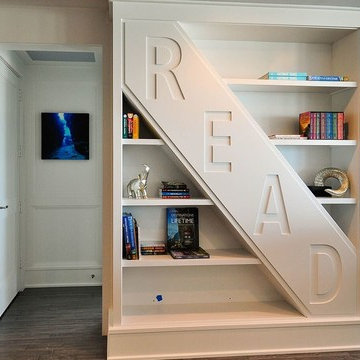
Large trendy formal and open concept medium tone wood floor living room photo in Other with white walls, a standard fireplace, a stone fireplace and a wall-mounted tv

Glamourous dry bar with tall Lincoln marble backsplash and vintage mirror. Flanked by custom deGournay wall mural.
Dry bar - large victorian galley marble floor and beige floor dry bar idea in Minneapolis with shaker cabinets, black cabinets, marble countertops, white backsplash, mirror backsplash and white countertops
Dry bar - large victorian galley marble floor and beige floor dry bar idea in Minneapolis with shaker cabinets, black cabinets, marble countertops, white backsplash, mirror backsplash and white countertops
Home Design Ideas
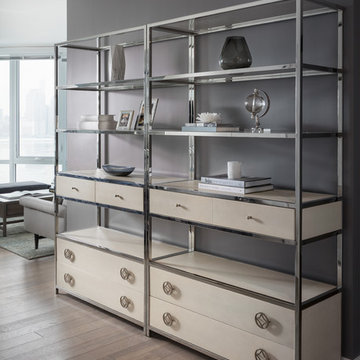
Eastern views with a prime view of downtown Manhattan from Jersey City. These bookcases were custom ordered and made a statement just by themselves, but to juxtapose the grey and neutral color palette, we painted the accent wall a unique color to really highlight these beautiful accent pieces upon entry!
48






