Home Design Ideas

Family Room with View to Pool
[Photography by Dan Piassick]
Example of a large trendy open concept light wood floor living room design in Dallas with a stone fireplace, a ribbon fireplace and white walls
Example of a large trendy open concept light wood floor living room design in Dallas with a stone fireplace, a ribbon fireplace and white walls

Great room - large contemporary dark wood floor and brown floor great room idea in Sacramento with white walls

A choice of red painted cabinets on the island breaks up the expansion of white in this space. Clean lines and a simple shaker door stay in trend with current styles. Cambria quartz on the countertops in Laneshaw, compliment the color palette beautifully. Photo by Brian Walters

designed in collaboration with Larsen Designs, INC and B2LAB. Contractor was Huber Builders.
custom cabinetry by d KISER design.construct, inc.
Photography by Colin Conces.

This stunning master bath remodel is a place of peace and solitude from the soft muted hues of white, gray and blue to the luxurious deep soaking tub and shower area with a combination of multiple shower heads and body jets. The frameless glass shower enclosure furthers the open feel of the room, and showcases the shower’s glittering mosaic marble and polished nickel fixtures. The separate custom vanities, elegant fixtures and dramatic crystal chandelier give the room plenty of sparkle.

Inspiration for a large farmhouse l-shaped medium tone wood floor and brown floor kitchen remodel in Richmond with a farmhouse sink, shaker cabinets, white cabinets, wood countertops, white backsplash, subway tile backsplash, stainless steel appliances, an island and brown countertops
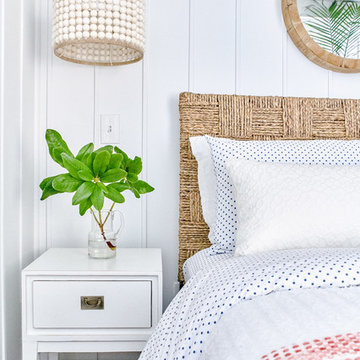
Andrea Pietrangeli http://andrea.media/
Small beach style master light wood floor and beige floor bedroom photo in Providence with white walls
Small beach style master light wood floor and beige floor bedroom photo in Providence with white walls
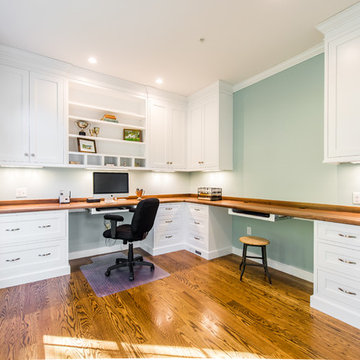
Kath & Keith Photography
Study room - mid-sized traditional built-in desk dark wood floor study room idea in Boston with gray walls and no fireplace
Study room - mid-sized traditional built-in desk dark wood floor study room idea in Boston with gray walls and no fireplace

Double barn doors make a great entryway into this large his and hers master closet.
Photos by Chris Veith
Example of a huge transitional gender-neutral light wood floor walk-in closet design in New York with dark wood cabinets and flat-panel cabinets
Example of a huge transitional gender-neutral light wood floor walk-in closet design in New York with dark wood cabinets and flat-panel cabinets

Custom wet bar
Large transitional galley dark wood floor and brown floor seated home bar photo in Portland with open cabinets, blue cabinets and granite countertops
Large transitional galley dark wood floor and brown floor seated home bar photo in Portland with open cabinets, blue cabinets and granite countertops

Winner of the 2018 Tour of Homes Best Remodel, this whole house re-design of a 1963 Bennet & Johnson mid-century raised ranch home is a beautiful example of the magic we can weave through the application of more sustainable modern design principles to existing spaces.
We worked closely with our client on extensive updates to create a modernized MCM gem.

Large urban l-shaped laminate floor and brown floor eat-in kitchen photo in Los Angeles with a farmhouse sink, shaker cabinets, black cabinets, red backsplash, brick backsplash, stainless steel appliances, an island and white countertops
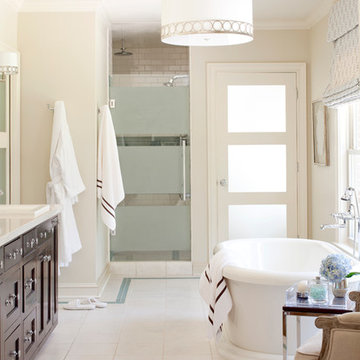
Walls are Sherwin Williams Wool Skein.
Mid-sized transitional master white tile and ceramic tile bathroom photo in Little Rock with a drop-in sink, recessed-panel cabinets, dark wood cabinets and beige walls
Mid-sized transitional master white tile and ceramic tile bathroom photo in Little Rock with a drop-in sink, recessed-panel cabinets, dark wood cabinets and beige walls

Inspiration for a large eclectic drought-tolerant, full sun and rock backyard stone landscaping in Denver.

Dino Tonn Photography
Mid-sized tuscan master beige tile and stone tile limestone floor bathroom photo in Phoenix with raised-panel cabinets, dark wood cabinets, an undermount tub and beige walls
Mid-sized tuscan master beige tile and stone tile limestone floor bathroom photo in Phoenix with raised-panel cabinets, dark wood cabinets, an undermount tub and beige walls
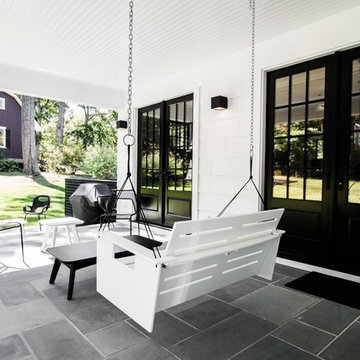
Mid-sized eclectic backyard stamped concrete patio photo in New York with a roof extension
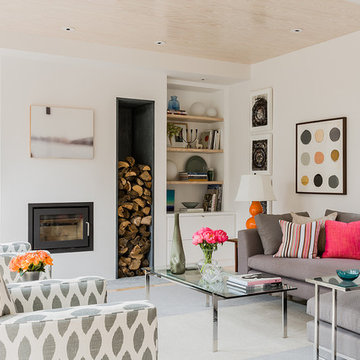
Family room - mid-sized scandinavian open concept family room idea in Boston with white walls, a wall-mounted tv, a plaster fireplace and a ribbon fireplace

Warm farmhouse kitchen nestled in the suburbs has a welcoming feel, with soft repose gray cabinets, two islands for prepping and entertaining and warm wood contrasts.
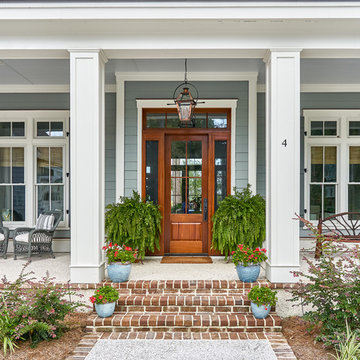
Tom Jenkins Photography
Example of a large beach style entryway design in Charleston with a medium wood front door and blue walls
Example of a large beach style entryway design in Charleston with a medium wood front door and blue walls
Home Design Ideas
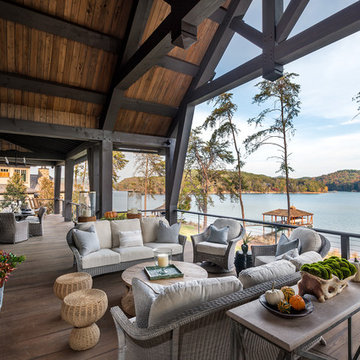
This transitional timber frame home features a wrap-around porch designed to take advantage of its lakeside setting and mountain views. Natural stone, including river rock, granite and Tennessee field stone, is combined with wavy edge siding and a cedar shingle roof to marry the exterior of the home with it surroundings. Casually elegant interiors flow into generous outdoor living spaces that highlight natural materials and create a connection between the indoors and outdoors.
Photography Credit: Rebecca Lehde, Inspiro 8 Studios
64
























