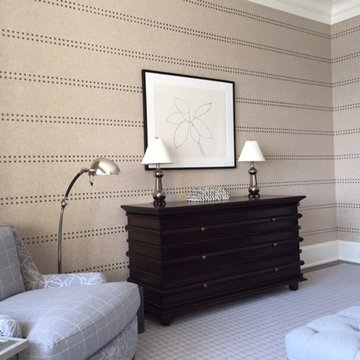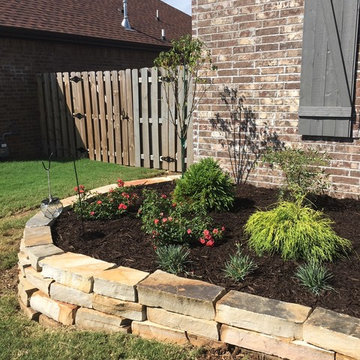Home Design Ideas
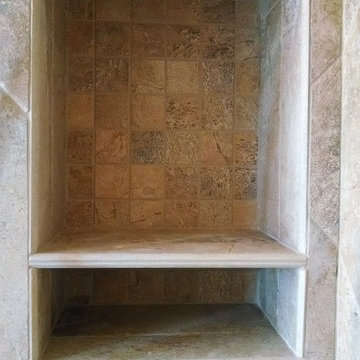
Paul Zimmerman. Using the same tile in different sizes and shapes allows for great texture without being busy to look at. The client loves the idea of having the soap separated from bottles of hair products.
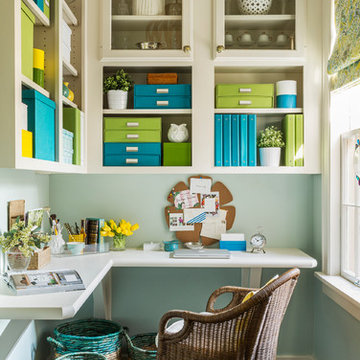
Rett Peek
Inspiration for a mid-sized transitional built-in desk dark wood floor craft room remodel in Little Rock with blue walls and no fireplace
Inspiration for a mid-sized transitional built-in desk dark wood floor craft room remodel in Little Rock with blue walls and no fireplace
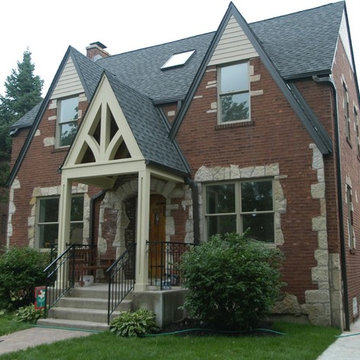
Large traditional red two-story mixed siding exterior home idea in Chicago with a shingle roof
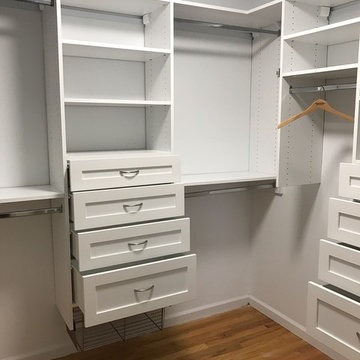
Master closet in white. Wall mounted with Shaker style drawers, laundry baskets and valet rod.
Inspiration for a mid-sized contemporary master light wood floor bedroom remodel in Philadelphia with beige walls
Inspiration for a mid-sized contemporary master light wood floor bedroom remodel in Philadelphia with beige walls
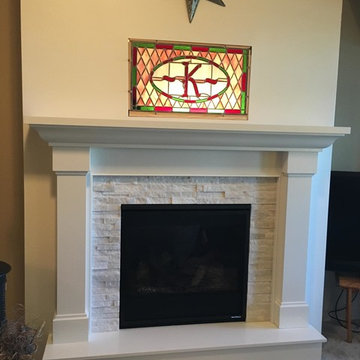
Heat-n-Glo SL-5 gas fireplace with painted white Kenwood mantel surround and hearth. Surrounded by Arctic White shadowstone from Realstone Systems.
Inspiration for a timeless carpeted living room remodel in Other with a standard fireplace and a stone fireplace
Inspiration for a timeless carpeted living room remodel in Other with a standard fireplace and a stone fireplace
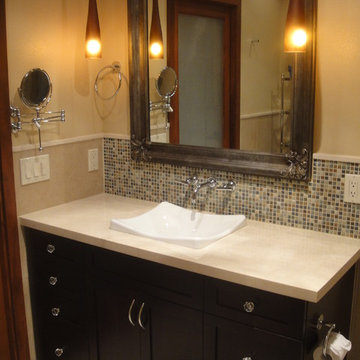
Walk-in shower - small modern 3/4 blue tile and matchstick tile porcelain tile walk-in shower idea in San Diego with shaker cabinets, dark wood cabinets, a two-piece toilet, beige walls, a drop-in sink and solid surface countertops

Mid-sized elegant master beige tile, brown tile and matchstick tile cement tile floor and brown floor bathroom photo in Orange County with shaker cabinets, white cabinets, a two-piece toilet, purple walls, an undermount sink, granite countertops and a hinged shower door
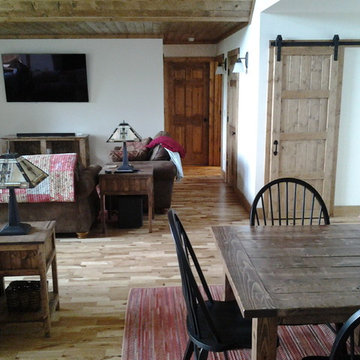
Dennis Brown
Mid-sized farmhouse enclosed light wood floor family room photo in Charlotte with white walls and a wall-mounted tv
Mid-sized farmhouse enclosed light wood floor family room photo in Charlotte with white walls and a wall-mounted tv
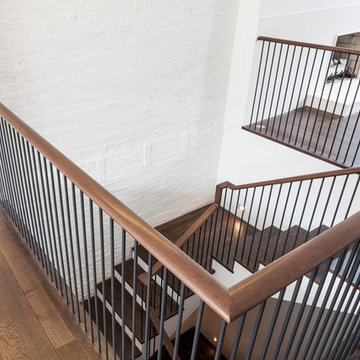
Staircase - large traditional wooden u-shaped wood railing staircase idea in New York with painted risers

Mid-sized transitional single-wall vinyl floor and gray floor dedicated laundry room photo in Boston with a drop-in sink, recessed-panel cabinets, white cabinets, laminate countertops, gray walls, a side-by-side washer/dryer and brown countertops
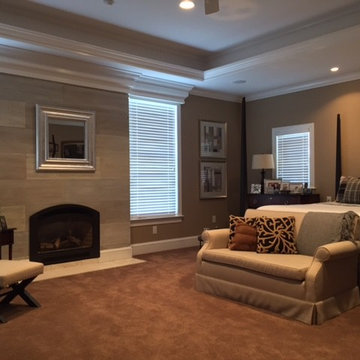
This master bedroom features a fireplace and living section. The fireplace wall is done in a faux wood plank finish. The love seat is done in linen with embroidered pillows. The four poster bed is from Ethan Allen , chair and ottoman from Create and Barrel. The tray ceiling and attention to the custom wood work make this room feel elegant and comfortable.
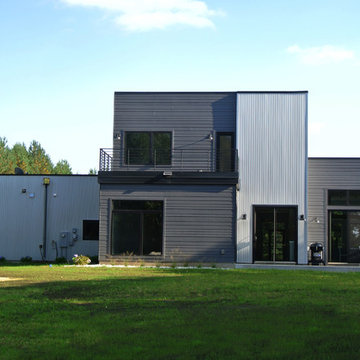
Example of a mid-sized minimalist gray two-story metal flat roof design in Minneapolis
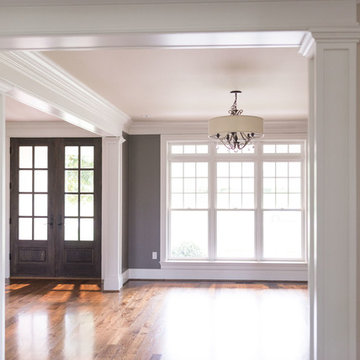
Shaun Ring
Mid-sized arts and crafts medium tone wood floor and brown floor entryway photo in Other with gray walls and a dark wood front door
Mid-sized arts and crafts medium tone wood floor and brown floor entryway photo in Other with gray walls and a dark wood front door

We transformed this property from top to bottom. Kitchen remodel, Bathroom remodel, Living/ dining remodel, the Hardscaped driveway and fresh sod. The kitchen boasts a 6 burner gas stove, energy efficient refrigerator & dishwasher, a conveniently located mini dry bar, decadent chandeliers and bright hardwood flooring.

What this Mid-century modern home originally lacked in kitchen appeal it made up for in overall style and unique architectural home appeal. That appeal which reflects back to the turn of the century modernism movement was the driving force for this sleek yet simplistic kitchen design and remodel.
Stainless steel aplliances, cabinetry hardware, counter tops and sink/faucet fixtures; removed wall and added peninsula with casual seating; custom cabinetry - horizontal oriented grain with quarter sawn red oak veneer - flat slab - full overlay doors; full height kitchen cabinets; glass tile - installed countertop to ceiling; floating wood shelving; Karli Moore Photography
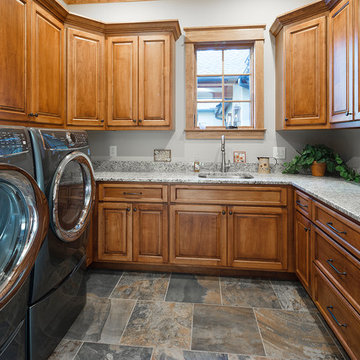
Modern functionality meets rustic charm in this expansive custom home. Featuring a spacious open-concept great room with dark hardwood floors, stone fireplace, and wood finishes throughout.
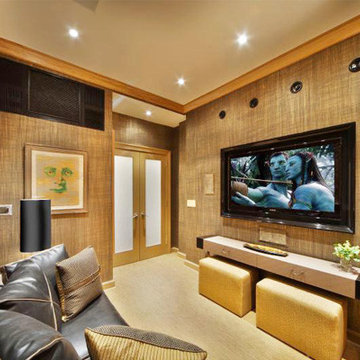
Inspiration for a mid-sized contemporary carpeted and beige floor home theater remodel in New York with brown walls
Home Design Ideas
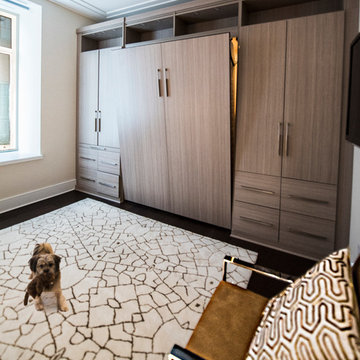
Designed by Tim Higbee of Closet Works:
The glass topped desk in light enough to be easily moved against the far wall, opening up floor space to accommodate a queen size Murphy style wall bed that is built-in to a custom wall unit. Opening the coveted wall bed is always a highly anticipated event for everyone in the family.
photo - Cathy Rabeler
48





















