Home Design Ideas
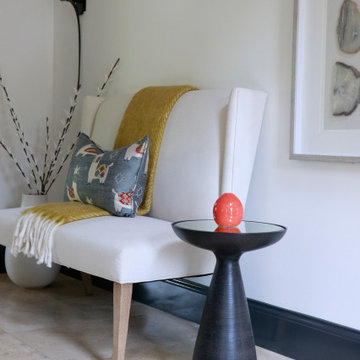
Inspiration for a mid-sized modern marble floor foyer remodel in St Louis with white walls
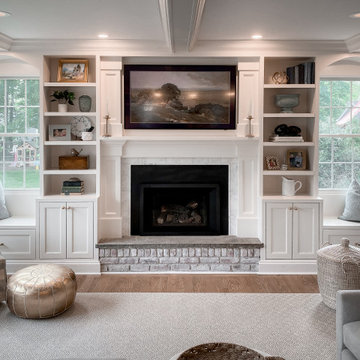
Large open concept family room with fire place.
Inspiration for a large timeless open concept family room remodel in New York with gray walls and a wall-mounted tv
Inspiration for a large timeless open concept family room remodel in New York with gray walls and a wall-mounted tv

The herringbone backsplash is reminiscent of prairie style art glass in this Craftsman kitchen. The tiles are hand-glazed porcelain, adding to the Craftsman detail.
Meyer Design

Lisa Garcia Architecture + Interior Design
Eat-in kitchen - mid-sized eclectic galley porcelain tile eat-in kitchen idea in DC Metro with an undermount sink, shaker cabinets, white cabinets, quartzite countertops, white backsplash, subway tile backsplash, stainless steel appliances and a peninsula
Eat-in kitchen - mid-sized eclectic galley porcelain tile eat-in kitchen idea in DC Metro with an undermount sink, shaker cabinets, white cabinets, quartzite countertops, white backsplash, subway tile backsplash, stainless steel appliances and a peninsula
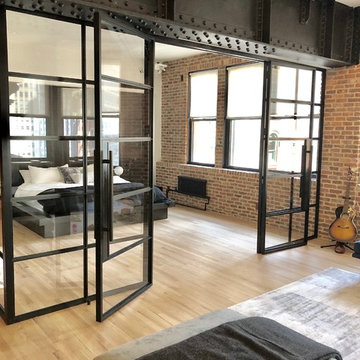
Motorized Rollease Acmeda 3% screen shades
Mid-sized urban loft-style light wood floor and beige floor bedroom photo in New York with multicolored walls
Mid-sized urban loft-style light wood floor and beige floor bedroom photo in New York with multicolored walls
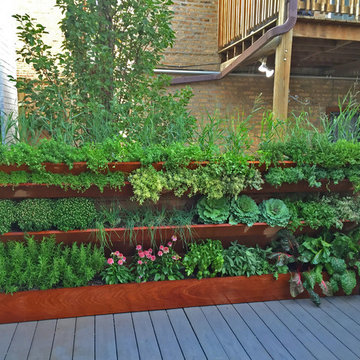
Brent A. Riechers
Inspiration for a small contemporary full sun rooftop vegetable garden landscape in Chicago.
Inspiration for a small contemporary full sun rooftop vegetable garden landscape in Chicago.

Inspiration for a large cottage backyard patio remodel in Austin with decking and a roof extension

Art: Art House Charlotte
Photography: Meagan Larsen
Featured Article: https://www.houzz.com/magazine/a-designer-tests-ideas-in-her-own-38-square-foot-bathroom-stsetivw-vs~116189786
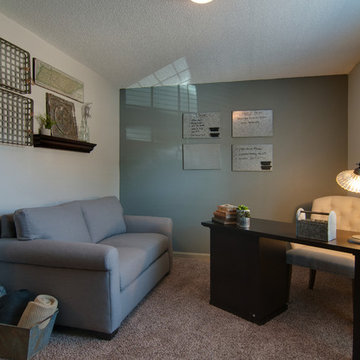
This client wanted the second bedroom to be displayed as a home office, which could also function as a spare bedroom with a sleeper sofa. The soft colors and compact furniture not only complimented each other, but displayed maximum space planning.
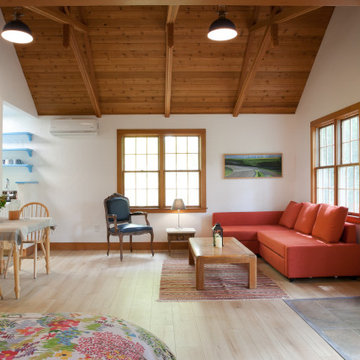
New flooring, New lighting
Inspiration for a farmhouse open concept laminate floor, beige floor, vaulted ceiling and wood ceiling living room remodel in Sacramento with white walls and a corner fireplace
Inspiration for a farmhouse open concept laminate floor, beige floor, vaulted ceiling and wood ceiling living room remodel in Sacramento with white walls and a corner fireplace
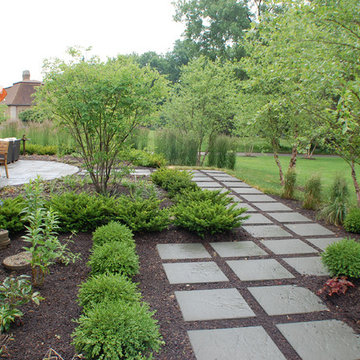
Gardens of Growth
Indianapolis, IN
317-251-4769
This is an example of a large contemporary full sun backyard stone landscaping in Indianapolis for spring.
This is an example of a large contemporary full sun backyard stone landscaping in Indianapolis for spring.

We completely renovated this space for an episode of HGTV House Hunters Renovation. The kitchen was originally a galley kitchen. We removed a wall between the DR and the kitchen to open up the space. We used a combination of countertops in this kitchen. To give a buffer to the wood counters, we used slabs of marble each side of the sink. This adds interest visually and helps to keep the water away from the wood counters. We used blue and cream for the cabinetry which is a lovely, soft mix and wood shelving to match the wood counter tops. To complete the eclectic finishes we mixed gold light fixtures and cabinet hardware with black plumbing fixtures and shelf brackets.
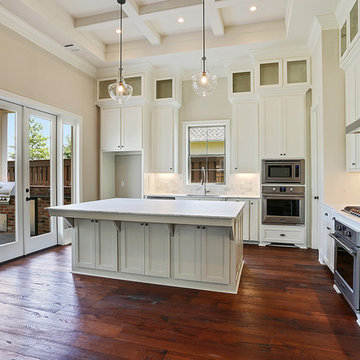
Example of a mid-sized arts and crafts u-shaped dark wood floor eat-in kitchen design in New Orleans with an undermount sink, shaker cabinets, white cabinets, granite countertops, white backsplash, marble backsplash, stainless steel appliances and an island
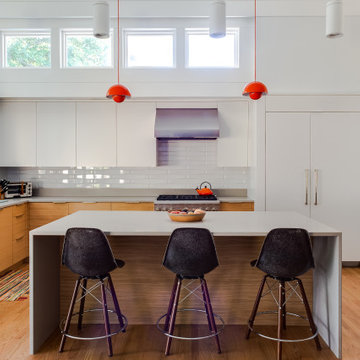
Renovation update and addition to a vintage 1960's suburban ranch house.
Bauen Group - Contractor
Rick Ricozzi - Photographer
Open concept kitchen - mid-sized mid-century modern galley medium tone wood floor, beige floor and vaulted ceiling open concept kitchen idea in Other with an undermount sink, flat-panel cabinets, light wood cabinets, quartz countertops, white backsplash, ceramic backsplash, stainless steel appliances, an island and white countertops
Open concept kitchen - mid-sized mid-century modern galley medium tone wood floor, beige floor and vaulted ceiling open concept kitchen idea in Other with an undermount sink, flat-panel cabinets, light wood cabinets, quartz countertops, white backsplash, ceramic backsplash, stainless steel appliances, an island and white countertops
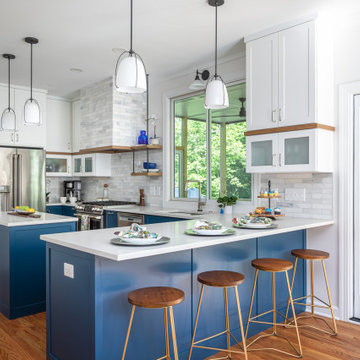
Inspiration for a mid-sized transitional l-shaped medium tone wood floor and brown floor eat-in kitchen remodel in Raleigh with an undermount sink, shaker cabinets, blue cabinets, quartzite countertops, white backsplash, marble backsplash, stainless steel appliances, an island and white countertops
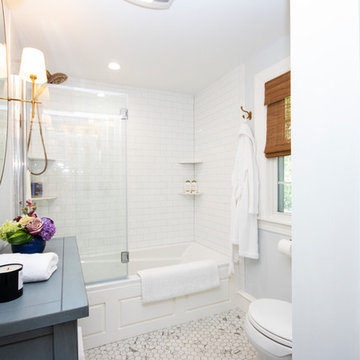
Bathroom - mid-sized traditional master white tile and subway tile porcelain tile and white floor bathroom idea in Providence with recessed-panel cabinets, white cabinets, a one-piece toilet, blue walls, an undermount sink, granite countertops, a hinged shower door and white countertops

Photography by Studio H Landscape Architecture. Post processing by Isabella Li.
Design ideas for a small contemporary drought-tolerant and partial sun side yard stone garden path in Orange County.
Design ideas for a small contemporary drought-tolerant and partial sun side yard stone garden path in Orange County.
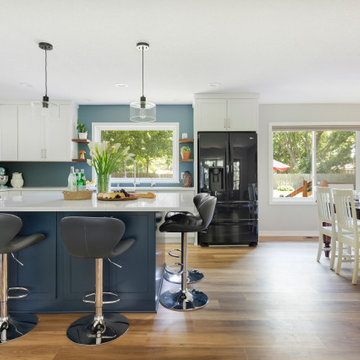
Example of a large transitional l-shaped vinyl floor and brown floor eat-in kitchen design in Minneapolis with an undermount sink, shaker cabinets, white cabinets, quartz countertops, an island, white countertops and black appliances
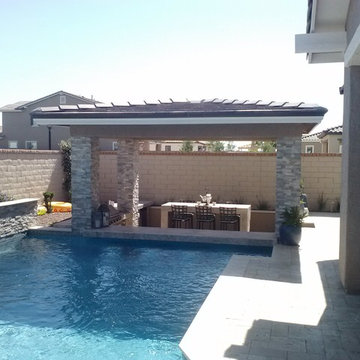
Example of a mid-sized tuscan backyard tile and custom-shaped pool house design in Phoenix

This Master Bathroom features high contrasts in color and shapes. Modern black fixtures standout in a backdrop over-sized subway tiles. A custom vanity rests on heated porcelain floors in a faux wood pattern. Carrera marble in a chevron pattern is the star of the shower in the niche and the floor is tiled in a hex pattern. Updating the floor plan allowed for a larger shower and increased storage. The barn door is a fresh update for the closet entrance.
Home Design Ideas
40
























