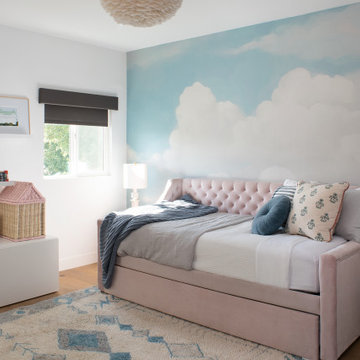Home Design Ideas
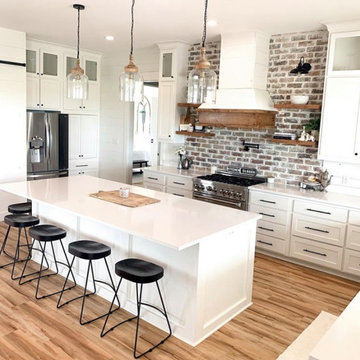
Beautiful kitchen featuring ZLINE's 36" Stainless Steel Dual Fuel Range (RA30).
Picture from Instagram @forever.six.acres
Kitchen - mid-sized country kitchen idea in Other
Kitchen - mid-sized country kitchen idea in Other
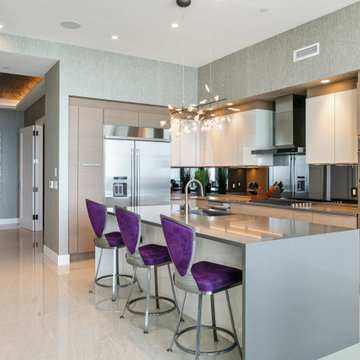
Example of a mid-sized trendy l-shaped porcelain tile and beige floor open concept kitchen design in Tampa with an undermount sink, flat-panel cabinets, light wood cabinets, quartz countertops, gray backsplash, mirror backsplash, stainless steel appliances, an island and gray countertops
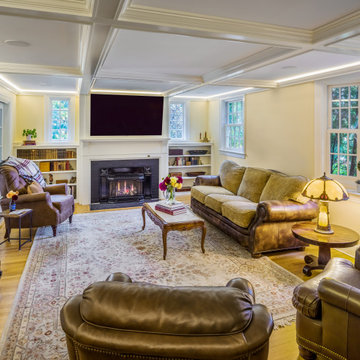
A beautiful living room with coffered ceilings and cove lighting. Photography by Aaron Usher. Styling by Site Styling. Instagram @redhousedesignbuild
Mid-sized elegant enclosed medium tone wood floor, brown floor and coffered ceiling living room photo in Providence with beige walls, a standard fireplace, a stone fireplace and a wall-mounted tv
Mid-sized elegant enclosed medium tone wood floor, brown floor and coffered ceiling living room photo in Providence with beige walls, a standard fireplace, a stone fireplace and a wall-mounted tv
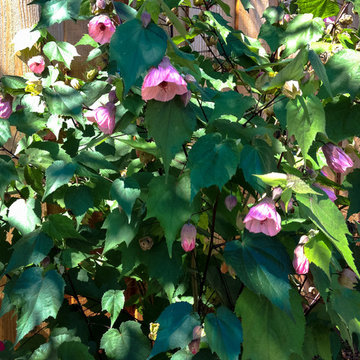
Abutilon 'Mobile Pink' or "Flowering Maple" is a magnetic attraction for hummingbirds, and many children are particularly engaged by the shape of the blossoms. Kelly Greenwood

Example of a small trendy gray tile and ceramic tile cement tile floor, blue floor and single-sink bathroom design in Chicago with flat-panel cabinets, light wood cabinets, a two-piece toilet, gray walls, a wall-mount sink, white countertops, a niche and a floating vanity

FineCraft Contractors, Inc.
Soleimani Photography
Inspiration for a mid-sized transitional master gray tile and marble tile marble floor and gray floor alcove shower remodel in DC Metro with flat-panel cabinets, brown cabinets, a one-piece toilet, white walls, an undermount sink, quartz countertops, a hinged shower door and white countertops
Inspiration for a mid-sized transitional master gray tile and marble tile marble floor and gray floor alcove shower remodel in DC Metro with flat-panel cabinets, brown cabinets, a one-piece toilet, white walls, an undermount sink, quartz countertops, a hinged shower door and white countertops

Spectacular master bathroom with double sinks and a wet room enclosing the tub and shower.
Elegant lines and a mixture of wood and grey ceramic tile that evokes the feel of elegance and freshness.
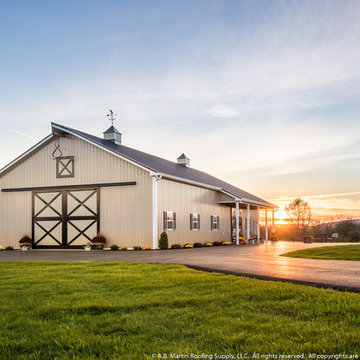
A beautiful country setting for this brand new 40' x 80' pole barn/event venue.
All the building materials came from A.B. Martin Roofing Supply. Including the lumber, posts, metal roofing and siding, custom 36" cupolas, aluminum sliding dutch doors, 36" x 44" windows, raised panel shutters, eagle weathervane, and more!
Want a closer view? Check out the video: http://www.abmartin.net/wedding-barn-black-metal-roof
Photos by PA Realty Videos and Photography.

Concrete counter tops, white subway tile backsplash, latte colored cabinets with black hardware. Farmhouse sink with black faucet.
Inspiration for a small eclectic u-shaped laminate floor and brown floor kitchen remodel in Seattle with a farmhouse sink, beige cabinets, concrete countertops, white backsplash and subway tile backsplash
Inspiration for a small eclectic u-shaped laminate floor and brown floor kitchen remodel in Seattle with a farmhouse sink, beige cabinets, concrete countertops, white backsplash and subway tile backsplash
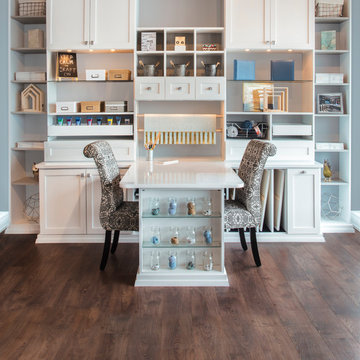
Designed by Teri Magee of Closet Works
This multipurpose room includes everything you need to feed your creativity. As an art studio, craft center, and gift wrap station this transitional design is one of a kind.

Example of a mid-sized transitional u-shaped light wood floor and brown floor kitchen design in Austin with an undermount sink, shaker cabinets, white cabinets, quartz countertops, white backsplash, ceramic backsplash, stainless steel appliances, a peninsula and white countertops

In this great light and bright kitchen my client was looking for a beach look, including new floors, lots of white, and an open, airy, feel.
This kitchen complements Bathroom Remodel 06 - Bath #1 and Bathroom Remodel 06 - Bath #2 as part of the same house remodel, all with beach house in mind.
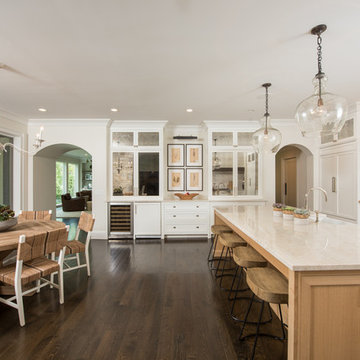
Kitchen with natural wood finishes and a rustic vibe
Large elegant dark wood floor and brown floor kitchen photo in Chicago with white cabinets, paneled appliances, an island and shaker cabinets
Large elegant dark wood floor and brown floor kitchen photo in Chicago with white cabinets, paneled appliances, an island and shaker cabinets

D&L WALL DESIGN
Living room - modern living room idea in Miami with a media wall
Living room - modern living room idea in Miami with a media wall
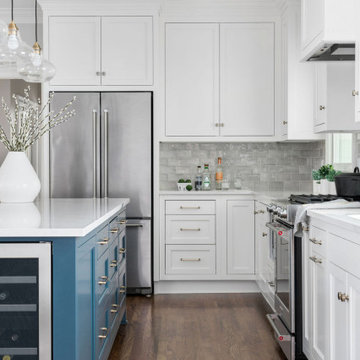
Inspiration for a mid-sized transitional l-shaped medium tone wood floor and brown floor kitchen remodel in Atlanta with an undermount sink, recessed-panel cabinets, white cabinets, quartz countertops, gray backsplash, porcelain backsplash, stainless steel appliances, an island and white countertops

Example of a mid-sized transitional formal and open concept medium tone wood floor living room design in Nashville with gray walls, a standard fireplace, no tv and a shiplap fireplace

Small backyard with lots of potential. We created the perfect space adding visual interest from inside the house to outside of it. We added a BBQ Island with Grill, sink, and plenty of counter space. BBQ Island was cover with stone veneer stone with a concrete counter top. Opposite side we match the veneer stone and concrete cap on a newly Outdoor fireplace. far side we added some post with bright colors and drought tolerant material and a special touch for the little girl in the family, since we did not wanted to forget about anyone. Photography by Zack Benson

Example of a large classic light wood floor and beige floor multiuse home gym design in Salt Lake City with gray walls
Home Design Ideas
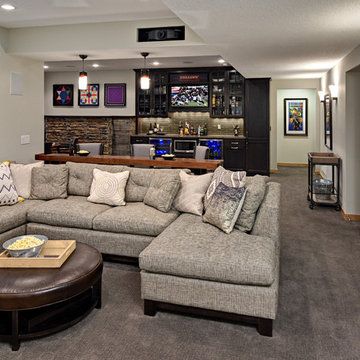
Example of a mid-sized transitional walk-out carpeted basement design in Minneapolis with gray walls
16

























