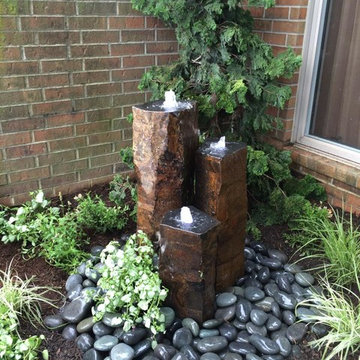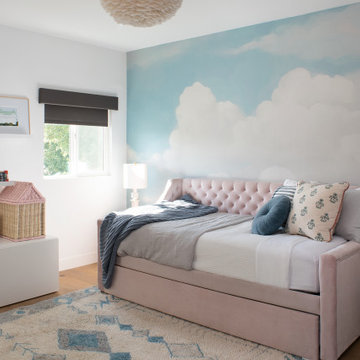Home Design Ideas
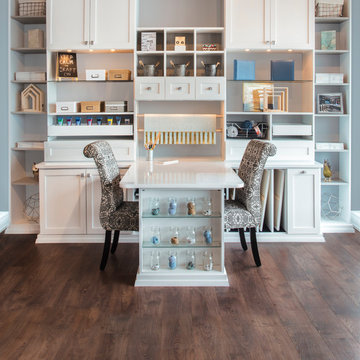
Designed by Teri Magee of Closet Works
This multipurpose room includes everything you need to feed your creativity. As an art studio, craft center, and gift wrap station this transitional design is one of a kind.

Example of a mid-sized transitional u-shaped light wood floor and brown floor kitchen design in Austin with an undermount sink, shaker cabinets, white cabinets, quartz countertops, white backsplash, ceramic backsplash, stainless steel appliances, a peninsula and white countertops

In this great light and bright kitchen my client was looking for a beach look, including new floors, lots of white, and an open, airy, feel.
This kitchen complements Bathroom Remodel 06 - Bath #1 and Bathroom Remodel 06 - Bath #2 as part of the same house remodel, all with beach house in mind.
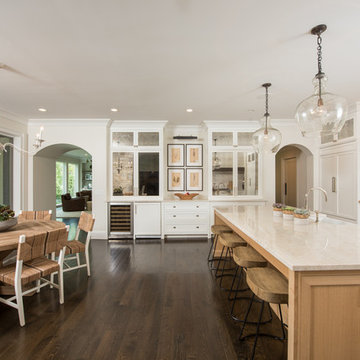
Kitchen with natural wood finishes and a rustic vibe
Large elegant dark wood floor and brown floor kitchen photo in Chicago with white cabinets, paneled appliances, an island and shaker cabinets
Large elegant dark wood floor and brown floor kitchen photo in Chicago with white cabinets, paneled appliances, an island and shaker cabinets

D&L WALL DESIGN
Living room - modern living room idea in Miami with a media wall
Living room - modern living room idea in Miami with a media wall

Inspiration for a mid-sized country u-shaped light wood floor and exposed beam open concept kitchen remodel in Portland with a farmhouse sink, flat-panel cabinets, gray cabinets, quartz countertops, white backsplash, ceramic backsplash, paneled appliances, an island and white countertops
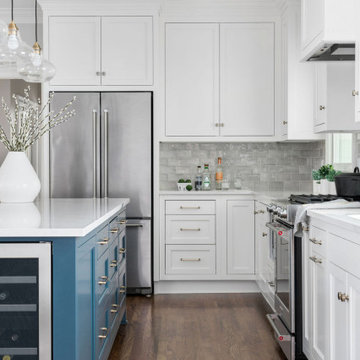
Inspiration for a mid-sized transitional l-shaped medium tone wood floor and brown floor kitchen remodel in Atlanta with an undermount sink, recessed-panel cabinets, white cabinets, quartz countertops, gray backsplash, porcelain backsplash, stainless steel appliances, an island and white countertops

Small backyard with lots of potential. We created the perfect space adding visual interest from inside the house to outside of it. We added a BBQ Island with Grill, sink, and plenty of counter space. BBQ Island was cover with stone veneer stone with a concrete counter top. Opposite side we match the veneer stone and concrete cap on a newly Outdoor fireplace. far side we added some post with bright colors and drought tolerant material and a special touch for the little girl in the family, since we did not wanted to forget about anyone. Photography by Zack Benson
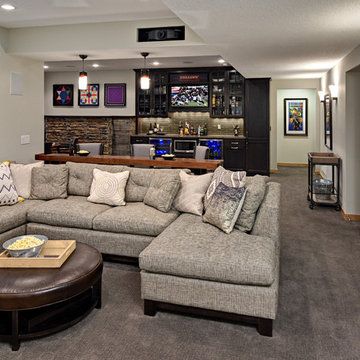
Example of a mid-sized transitional walk-out carpeted basement design in Minneapolis with gray walls

Single pane glass, corner bench and glass shelves in the shower keep it open and uncluttered. We added grab bars for the future and wetwall with lots of hooks.
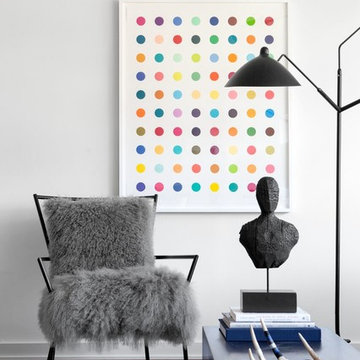
Living room - mid-sized 1960s open concept dark wood floor and brown floor living room idea in Other with no tv, white walls and no fireplace
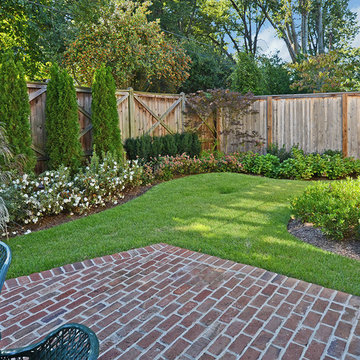
Tom Bateman
Design ideas for a mid-sized traditional full sun backyard brick landscaping in Other.
Design ideas for a mid-sized traditional full sun backyard brick landscaping in Other.
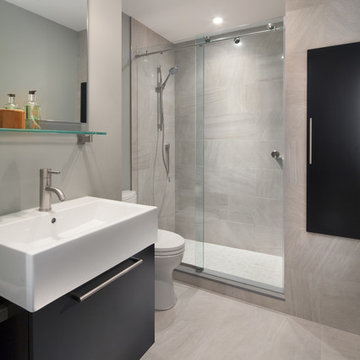
Mid-sized trendy 3/4 beige tile and ceramic tile ceramic tile alcove shower photo in DC Metro with flat-panel cabinets, black cabinets, a one-piece toilet, gray walls and a vessel sink

With a light and airy color palette, the glossy white backsplash tile in a timeless offset pattern takes center stage in this kitchen.
DESIGN
Caitlin Flemming
PHOTOS
Stephanie Russo
Tile Shown: 4x4 in White Wash

Large minimalist l-shaped light wood floor and brown floor open concept kitchen photo in Austin with a double-bowl sink, flat-panel cabinets, concrete countertops, black backsplash, cement tile backsplash, paneled appliances, an island and black countertops

Small transitional travertine floor and beige floor bathroom photo in St Louis with flat-panel cabinets, gray cabinets, a two-piece toilet, gray walls, an undermount sink, marble countertops and multicolored countertops

Unlimited Style Photography
Inspiration for a small timeless single-wall porcelain tile laundry closet remodel in Los Angeles with raised-panel cabinets, white cabinets, quartz countertops, white walls and a side-by-side washer/dryer
Inspiration for a small timeless single-wall porcelain tile laundry closet remodel in Los Angeles with raised-panel cabinets, white cabinets, quartz countertops, white walls and a side-by-side washer/dryer

Mid-sized cottage light wood floor entryway photo in Nashville with white walls and a dark wood front door
Home Design Ideas
16

























