Home Design Ideas
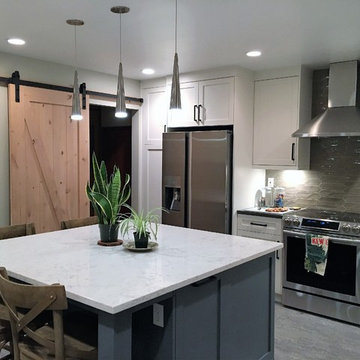
Mid-sized arts and crafts l-shaped vinyl floor and blue floor eat-in kitchen photo in Portland with an undermount sink, shaker cabinets, blue cabinets, quartz countertops, beige backsplash, glass tile backsplash, stainless steel appliances, an island and multicolored countertops
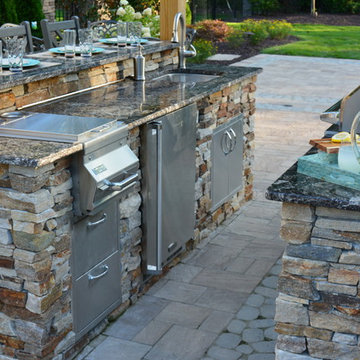
Patio kitchen - large craftsman backyard concrete paver patio kitchen idea in Richmond with a pergola
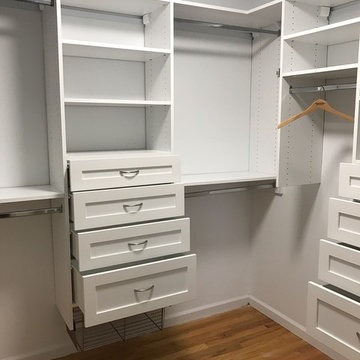
Master closet in white. Wall mounted with Shaker style drawers, laundry baskets and valet rod.
Inspiration for a mid-sized contemporary master light wood floor bedroom remodel in Philadelphia with beige walls
Inspiration for a mid-sized contemporary master light wood floor bedroom remodel in Philadelphia with beige walls
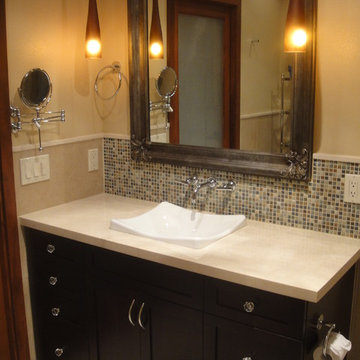
Walk-in shower - small modern 3/4 blue tile and matchstick tile porcelain tile walk-in shower idea in San Diego with shaker cabinets, dark wood cabinets, a two-piece toilet, beige walls, a drop-in sink and solid surface countertops
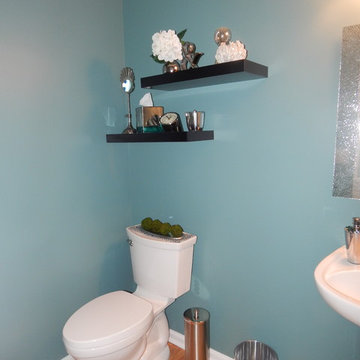
Powder room - mid-sized transitional powder room idea in Charlotte with a pedestal sink and blue walls

Mid-sized elegant u-shaped ceramic tile open concept kitchen photo in Houston with raised-panel cabinets, dark wood cabinets, granite countertops, stainless steel appliances, an island, a farmhouse sink, beige backsplash and stone tile backsplash
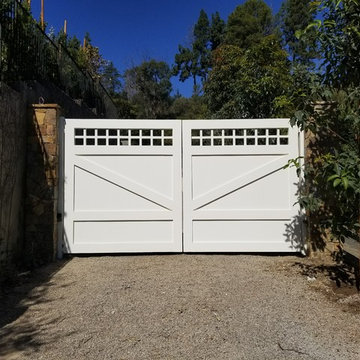
Our uphill gates are designed to adjust to the incline of a slope as they open and close. You can see this gate in action here on youtube. https://youtu.be/rNFzuKZ35pY
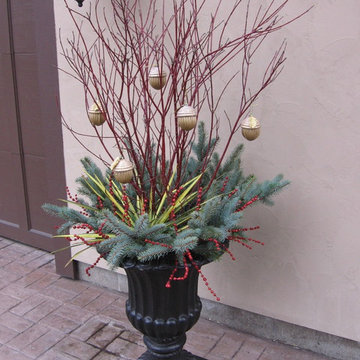
Paul Kiefer / Specialty Gardens LLC, Grand Haven, MI
Inspiration for a small traditional full sun courtyard brick landscaping in Grand Rapids for winter.
Inspiration for a small traditional full sun courtyard brick landscaping in Grand Rapids for winter.
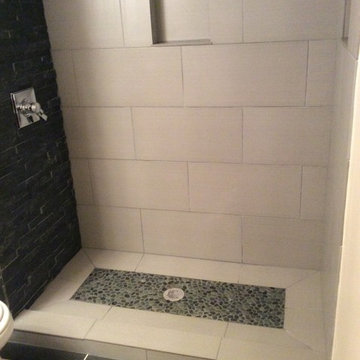
Stylish modern walk in shower with stacked stone shower wall and chrome shower head
Inspiration for a small modern 3/4 black and white tile and pebble tile porcelain tile doorless shower remodel in Cleveland with white walls
Inspiration for a small modern 3/4 black and white tile and pebble tile porcelain tile doorless shower remodel in Cleveland with white walls
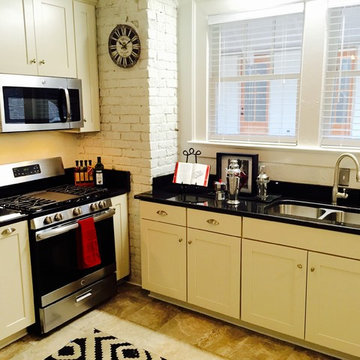
Example of a small transitional u-shaped limestone floor enclosed kitchen design in Other with an undermount sink, shaker cabinets, white cabinets, granite countertops, black backsplash, stainless steel appliances and no island

Mid-sized transitional single-wall vinyl floor and gray floor dedicated laundry room photo in Boston with a drop-in sink, recessed-panel cabinets, white cabinets, laminate countertops, gray walls, a side-by-side washer/dryer and brown countertops
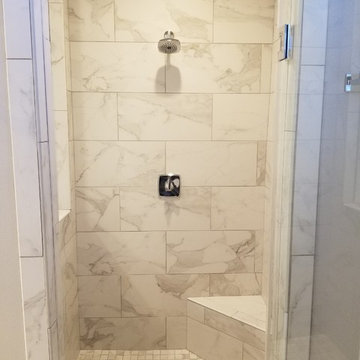
Example of a mid-sized transitional master gray tile, white tile and porcelain tile porcelain tile and white floor bathroom design in New Orleans with recessed-panel cabinets, white cabinets, a two-piece toilet, gray walls, an undermount sink, quartz countertops and a hinged shower door
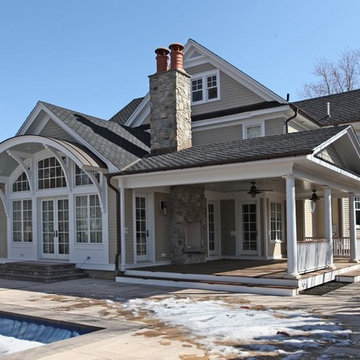
Example of a mid-sized trendy white two-story wood exterior home design in New York with a shingle roof
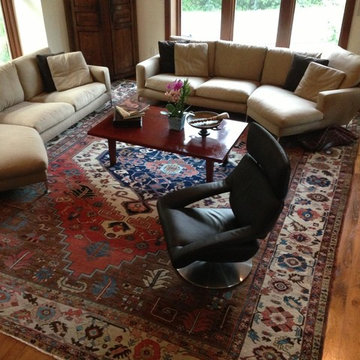
Example of a mid-sized tuscan formal and enclosed medium tone wood floor living room design in San Francisco with a standard fireplace, a stone fireplace, no tv and white walls
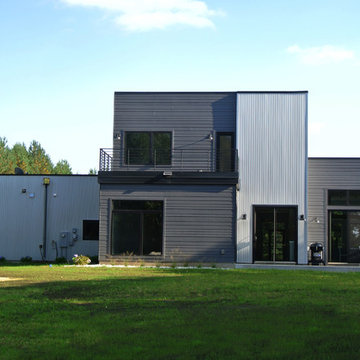
Example of a mid-sized minimalist gray two-story metal flat roof design in Minneapolis

We transformed this property from top to bottom. Kitchen remodel, Bathroom remodel, Living/ dining remodel, the Hardscaped driveway and fresh sod. The kitchen boasts a 6 burner gas stove, energy efficient refrigerator & dishwasher, a conveniently located mini dry bar, decadent chandeliers and bright hardwood flooring.
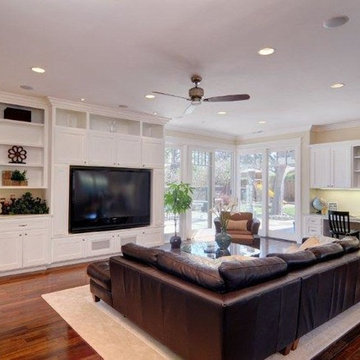
Inspiration for a mid-sized coastal formal and loft-style medium tone wood floor living room remodel in San Francisco with yellow walls, a media wall and no fireplace

Bathroom - large transitional master multicolored tile and stone slab slate floor bathroom idea in Raleigh with raised-panel cabinets, green cabinets, a two-piece toilet, green walls, an undermount sink and laminate countertops

For this traditional kitchen remodel the clients chose Fieldstone cabinets in the Bainbridge door in Cherry wood with Toffee stain. This gave the kitchen a timeless warm look paired with the great new Fusion Max flooring in Chambord. Fusion Max flooring is a great real wood alternative. The flooring has the look and texture of actual wood while providing all the durability of a vinyl floor. This flooring is also more affordable than real wood. It looks fantastic! (Stop in our showroom to see it in person!) The Cambria quartz countertops in Canterbury add a natural stone look with the easy maintenance of quartz. We installed a built in butcher block section to the island countertop to make a great prep station for the cook using the new 36” commercial gas range top. We built a big new walkin pantry and installed plenty of shelving and countertop space for storage.
Home Design Ideas
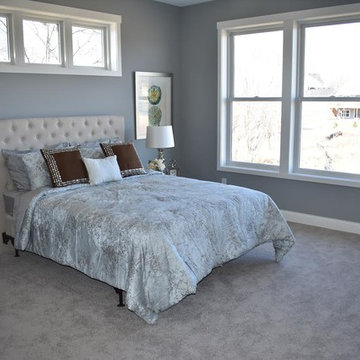
Soften up your floors with lush, warm carpet from CAP Carpet & Flooring. We provide a wide selection of soft, beautiful carpets that are fit for any space.
CAP Carpet & Flooring is the leading provider of flooring & area rugs in the Twin Cities. CAP Carpet & Flooring is a locally owned and operated company, and we pride ourselves on helping our customers feel welcome from the moment they walk in the door. We are your neighbors. We work and live in your community and understand your needs. You can expect the very best personal service on every visit to CAP Carpet & Flooring and value and warranties on every flooring purchase. Our design team has worked with homeowners, contractors and builders who expect the best. With over 30 years combined experience in the design industry, Angela, Sandy, Sunnie,Maria, Caryn and Megan will be able to help whether you are in the process of building, remodeling, or re-doing. Our design team prides itself on being well versed and knowledgeable on all the up to date products and trends in the floor covering industry as well as countertops, paint and window treatments. Their passion and knowledge is abundant, and we're confident you'll be nothing short of impressed with their expertise and professionalism. When you love your job, it shows: the enthusiasm and energy our design team has harnessed will bring out the best in your project. Make CAP Carpet & Flooring your first stop when considering any type of home improvement project- we are happy to help you every single step of the way.
48
























