Large Home Design Ideas
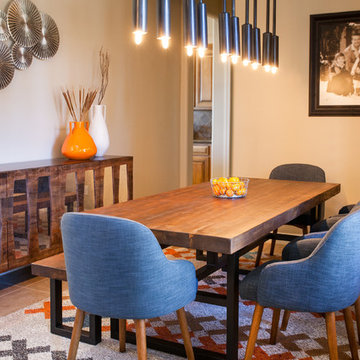
James Stewart
Great room - large mid-century modern great room idea in Phoenix with beige walls
Great room - large mid-century modern great room idea in Phoenix with beige walls

Caleb Vandermeer Photography
Large cottage galley vinyl floor and brown floor open concept kitchen photo in Portland with a farmhouse sink, shaker cabinets, blue cabinets, quartz countertops, white backsplash, wood backsplash, stainless steel appliances and an island
Large cottage galley vinyl floor and brown floor open concept kitchen photo in Portland with a farmhouse sink, shaker cabinets, blue cabinets, quartz countertops, white backsplash, wood backsplash, stainless steel appliances and an island
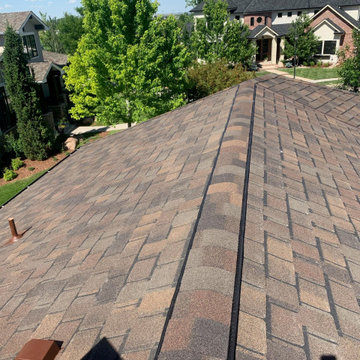
The shingles that we installed on this roof in Fort Collins are CertainTeed Belmont Class IV Impact Resistant Shingles. Belmont shingles are a designer shingle. They are thicker and have a different look and style than standard shingles.
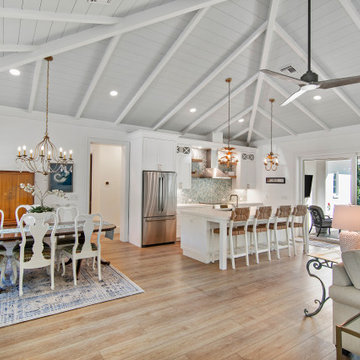
Sutton: Refined yet natural. A white wire-brush gives the natural wood tone a distinct depth, lending it to a variety of spaces.The Modin Rigid luxury vinyl plank flooring collection is the new standard in resilient flooring. Modin Rigid offers true embossed-in-register texture, creating a surface that is convincing to the eye and to the touch; a low sheen level to ensure a natural look that wears well over time; four-sided enhanced bevels to more accurately emulate the look of real wood floors; wider and longer waterproof planks; an industry-leading wear layer; and a pre-attached underlayment.
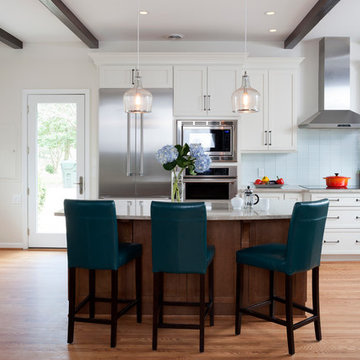
AV Architects + Builders
Location: Great Falls, VA, USA
Our modern farm style home design was exactly what our clients were looking for. They had the charm and the landscape they wanted, but needed a boost to help accommodate a family of four. Our design saw us tear down their existing garage and transform the space into an entertaining family friendly kitchen. This addition moved the entry of the home to the other side and switched the view of the kitchen on the side of the home with more natural light. As for the ceilings, we went ahead and changed the traditional 7’8” ceilings to a 9’4” ceiling. Our decision to approach this home with smart design resulted in removing the existing stick frame roof and replacing it with engineered trusses to have a higher and wider roof, which allowed for the open plan to be implemented without the use of supporting beams. And once the finished product was complete, our clients had a home that doubled in space and created many more opportunities for entertaining and relaxing in style.
Stacy Zarin Photography
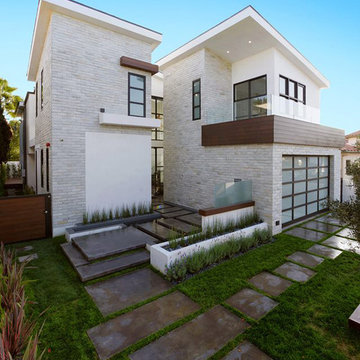
Inspiration for a large modern white two-story stucco flat roof remodel in Los Angeles
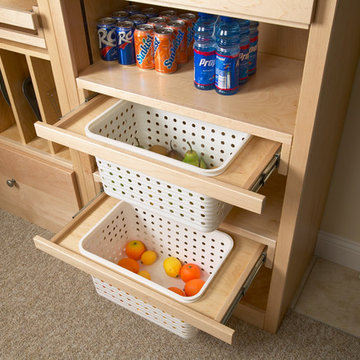
Jafa
Large elegant carpeted and brown floor kitchen pantry photo in Chicago with flat-panel cabinets and light wood cabinets
Large elegant carpeted and brown floor kitchen pantry photo in Chicago with flat-panel cabinets and light wood cabinets
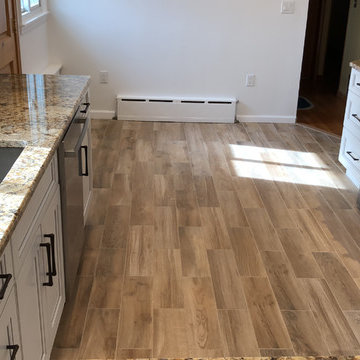
A great view of this terrific floor!
Example of a large porcelain tile and brown floor eat-in kitchen design in New York with an undermount sink, shaker cabinets, white cabinets, granite countertops, brown backsplash, stainless steel appliances, a peninsula and multicolored countertops
Example of a large porcelain tile and brown floor eat-in kitchen design in New York with an undermount sink, shaker cabinets, white cabinets, granite countertops, brown backsplash, stainless steel appliances, a peninsula and multicolored countertops
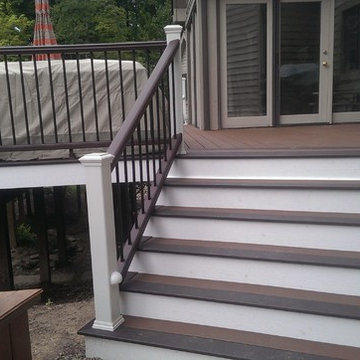
Inspiration for a large timeless backyard deck remodel in Cleveland with no cover
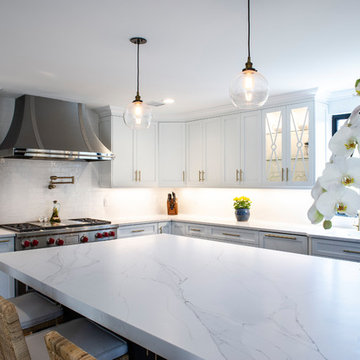
Modern Kitchen Remodel with and for Contractor/Homeowner MLZ Corp
Compac Quartz in Glace Unique Calcutta
Kitchen Perimeter: 3cm
Edge: Eased
Island: 2 1/2 Drop Down Mitered Edge
Photo Credit: Patty's Pixels of New Jersey
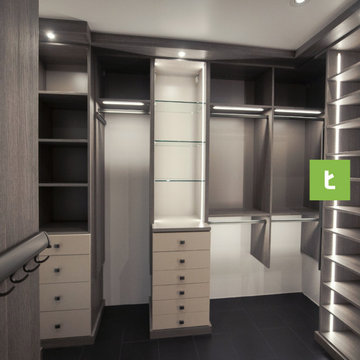
When it comes to classic color schemes, it doesn't get any better than black and white. It's also regularly a popular choice for some of today's top interior designers. ??
If you're ready to craft your home with timeless appeal, browse through this gorgeous black and white remodel.
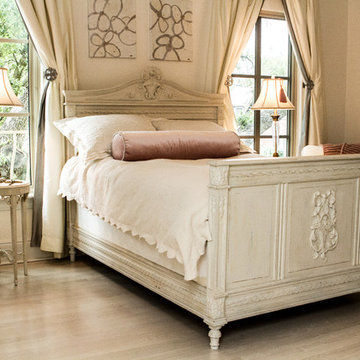
French Country with a Touch of Ms. Shabby Chic -
This antique headboard sits as the crown jewel and focal point of this master bedroom retreat. Upon entering the space your eye is immediately drawn to the beauty of this piece.
The soothing color palette of white, cream, pink and metallics make you feel at home, warm and very relaxed.
These beautiful windows overlooking the oak trees adorned with custom silk drapery panels in off-white accented with a light gray trimming.
Beauty and comfort await the "queen" and " king" of this luxurious master bedroom retreat.
KHB Interiors New Orleans
Award Winning Luxury New Orleans Interior Design Creating Statement Spaces for My Clients in Old Metairie, Uptown, Lakeview, Lake Vista and Lake Terrace.
Our focus is on marrying antiques with current furnishings and finishes. Each home is a one-of-a-kind statement design.
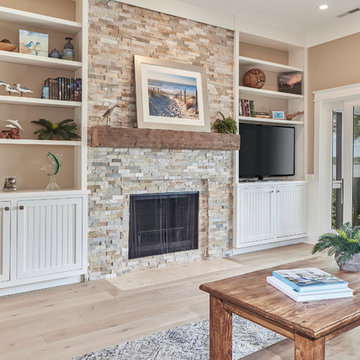
The stacked stone fireplace surround is the focal point for this family room....and rightfully so...it is gorgeous. Also flanking the fireplace are built in cabinets, perfect for storing favorite books, games, DVD's and, of course, a smart TV. A great set-up for summer guests at the beach!
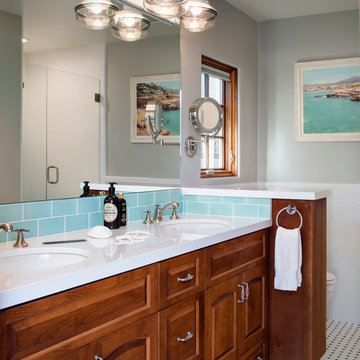
This adorable beach cottage is in the heart of the village of La Jolla in San Diego. The goals were to brighten up the space and be the perfect beach get-away for the client whose permanent residence is in Arizona. Some of the ways we achieved the goals was to place an extra high custom board and batten in the great room and by refinishing the kitchen cabinets (which were in excellent shape) white. We created interest through extreme proportions and contrast. Though there are a lot of white elements, they are all offset by a smaller portion of very dark elements. We also played with texture and pattern through wallpaper, natural reclaimed wood elements and rugs. This was all kept in balance by using a simplified color palate minimal layering.
I am so grateful for this client as they were extremely trusting and open to ideas. To see what the space looked like before the remodel you can go to the gallery page of the website www.cmnaturaldesigns.com
Photography by: Chipper Hatter
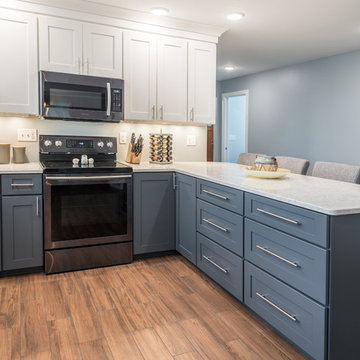
Eat-in kitchen - large transitional u-shaped porcelain tile and brown floor eat-in kitchen idea in Minneapolis with an undermount sink, shaker cabinets, quartzite countertops, stainless steel appliances, a peninsula and white countertops
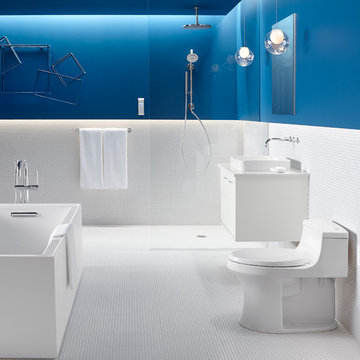
Sleek, chic and easy to keep clean? Sounds like a bathroom made in heaven. Even more to love: A high-style toilet with a no-touch flush that helps keep all those pesky germs from spreading.
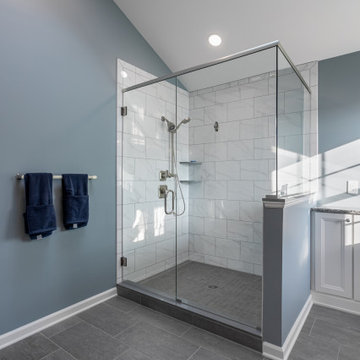
This bathroom is open and spacious with high ceilings and even a sky light. Because this space is so open, we incorporated cabinetry throughout to add additional storage in the space. The shower is spacious and relaxing with 12" x 24" large tiles at a 50/50 pattern and a tiled pan shower flooring.
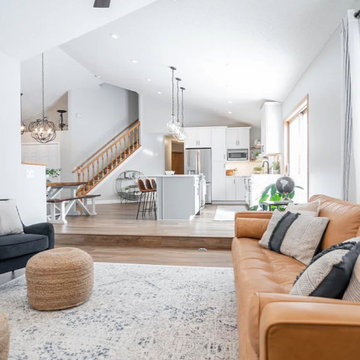
Hailey's first project designing start to finish! These homeowner's wanted our designs and access to our trade discounts, but had the time and family connections to do the work themselves. Although it took about a year to complete, the space is COMPLETELY different and they are somehow still ready for do more projects! We removed walls, relocated appliances, added walls... basically transformed they entire public space of their main level.
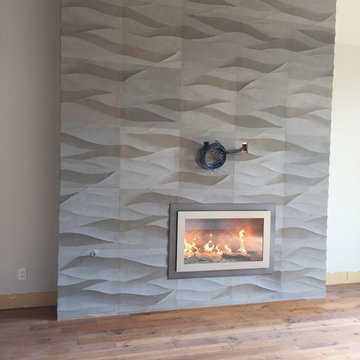
For this project, the AMS team converted a traditional masonry style fireplace to look like a linear fireplace. Used Humboldt Glass fireplace door.
Example of a large trendy formal and open concept medium tone wood floor and brown floor living room design in San Diego with white walls, a standard fireplace, a tile fireplace and no tv
Example of a large trendy formal and open concept medium tone wood floor and brown floor living room design in San Diego with white walls, a standard fireplace, a tile fireplace and no tv
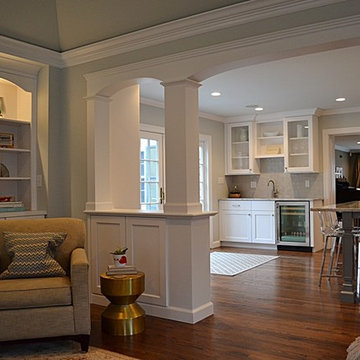
Here is the completed family room looking towards the new bar. We raised the the bottom chord of the roof truss to gain ceiling height from 8ft to 10ft. We enlarged the connection between the family rm and new kitchen to make it one space. The mantle was refinished and tile was added around the fireplace. New book shelves were added flanking the fireplace.
Chris Marshall
Large Home Design Ideas
64
























