Home Design Ideas

Mixing both wine racking styles and textures, this climate-controlled wine room holds 96 bottles in a wet bar area just off the kitchen. Total artistic style.
David Lauer Photography

This beverage center is located adjacent to the kitchen and joint living area composed of greys, whites and blue accents. Our main focus was to create a space that would grab people’s attention, and be a feature of the kitchen. The cabinet color is a rich blue (amalfi) that creates a moody, elegant, and sleek atmosphere for the perfect cocktail hour.
This client is one who is not afraid to add sparkle, use fun patterns, and design with bold colors. For that added fun design we utilized glass Vihara tile in a iridescent finish along the back wall and behind the floating shelves. The cabinets with glass doors also have a wood mullion for an added accent. This gave our client a space to feature his beautiful collection of specialty glassware. The quilted hardware in a polished chrome finish adds that extra sparkle element to the design. This design maximizes storage space with a lazy susan in the corner, and pull-out cabinet organizers for beverages, spirits, and utensils.

Hallway Space in Basement
Inspiration for a mid-sized scandinavian underground light wood floor, beige floor, tray ceiling and shiplap wall basement remodel in Denver with beige walls
Inspiration for a mid-sized scandinavian underground light wood floor, beige floor, tray ceiling and shiplap wall basement remodel in Denver with beige walls
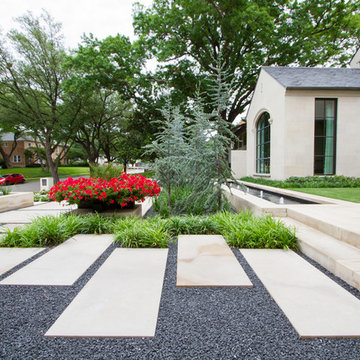
www.seeinseeout.com
Photo of a mid-sized contemporary full sun front yard stone landscaping in Dallas for spring.
Photo of a mid-sized contemporary full sun front yard stone landscaping in Dallas for spring.

Photographer: Ryan Gamma
Example of a mid-sized minimalist white tile and mosaic tile porcelain tile and white floor powder room design in Tampa with flat-panel cabinets, dark wood cabinets, a two-piece toilet, white walls, a vessel sink, quartz countertops and white countertops
Example of a mid-sized minimalist white tile and mosaic tile porcelain tile and white floor powder room design in Tampa with flat-panel cabinets, dark wood cabinets, a two-piece toilet, white walls, a vessel sink, quartz countertops and white countertops

Photo: Edmunds Studios
Design: Laacke & Joys
Sunroom - mid-sized traditional terra-cotta tile sunroom idea in Milwaukee with no fireplace and a standard ceiling
Sunroom - mid-sized traditional terra-cotta tile sunroom idea in Milwaukee with no fireplace and a standard ceiling

Photo: Meghan Bob Photography
Small minimalist light wood floor and gray floor dedicated laundry room photo in San Francisco with gray cabinets, quartz countertops, white walls, a side-by-side washer/dryer, gray countertops and an undermount sink
Small minimalist light wood floor and gray floor dedicated laundry room photo in San Francisco with gray cabinets, quartz countertops, white walls, a side-by-side washer/dryer, gray countertops and an undermount sink
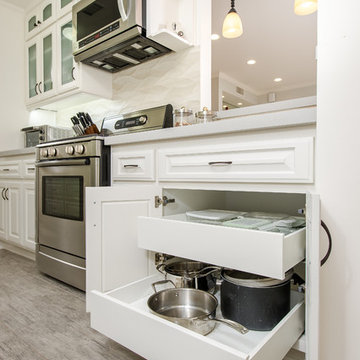
Unlimited Style Photography
Small elegant galley porcelain tile enclosed kitchen photo in Los Angeles with an undermount sink, glass-front cabinets, white cabinets, quartz countertops, beige backsplash, ceramic backsplash and stainless steel appliances
Small elegant galley porcelain tile enclosed kitchen photo in Los Angeles with an undermount sink, glass-front cabinets, white cabinets, quartz countertops, beige backsplash, ceramic backsplash and stainless steel appliances

This bathroom had lacked storage with a pedestal sink. The yellow walls and dark tiled floors made the space feel dated and old. We updated the bathroom with light bright light blue paint, rich blue vanity cabinet, and black and white Design Evo flooring. With a smaller mirror, we are able to add in a light above the vanity. This helped the space feel bigger and updated with the fixtures and cabinet.
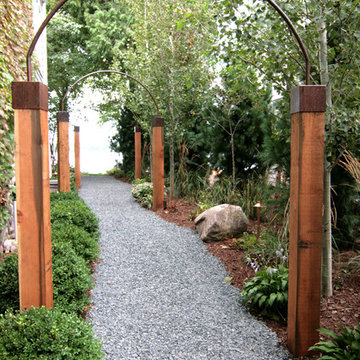
David Kopfmann
This is an example of a mid-sized traditional backyard gravel garden path in Minneapolis.
This is an example of a mid-sized traditional backyard gravel garden path in Minneapolis.
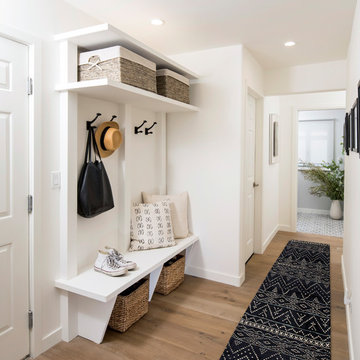
Mud Room with Custom Built In Storage Bench.
Inspiration for a mid-sized transitional light wood floor mudroom remodel in Los Angeles with white walls
Inspiration for a mid-sized transitional light wood floor mudroom remodel in Los Angeles with white walls
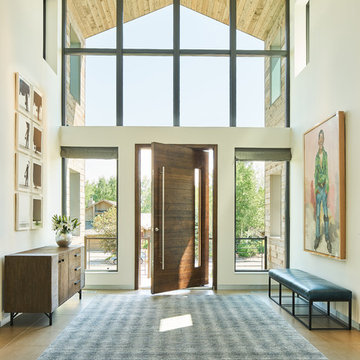
David Agnello
Example of a mid-sized cottage dark wood floor and brown floor entryway design in Salt Lake City with beige walls and a dark wood front door
Example of a mid-sized cottage dark wood floor and brown floor entryway design in Salt Lake City with beige walls and a dark wood front door
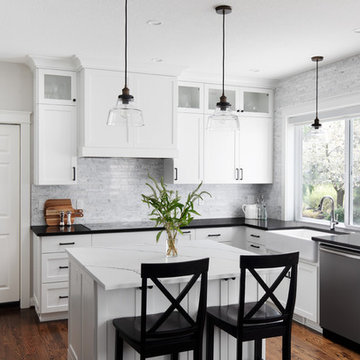
Mid-sized contemporary kitchen remodel, u-shaped with island featuring white shaker cabinets, black granite and quartz countertops, marble mosaic backsplash with black hardware, induction cooktop and paneled hood.
Cabinet Finishes: Sherwin Williams "Pure white"
Wall Color: Sherwin Williams "Pure white"
Perimeter Countertop: Pental Quartz "Absolute Black Granite Honed"
Island Countertop: Pental Quartz "Arezzo"
Backsplash: Bedrosians "White Cararra Marble Random Linear Mosaic"
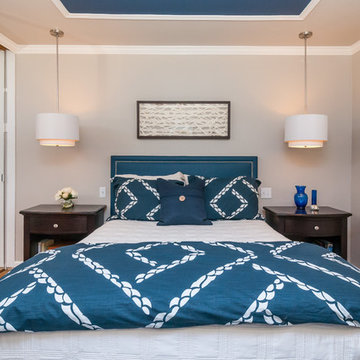
This master bedroom features a neutral wall color called Tumbled Stone, accented with navy blue. Pendant lights frame the bed, and the large blue area rug adds warmth to the wood floor.

Bathroom - large country master marble floor, gray floor, double-sink, exposed beam and wall paneling bathroom idea in Chicago with flat-panel cabinets, medium tone wood cabinets, a two-piece toilet, gray walls, an undermount sink, marble countertops, a hinged shower door, gray countertops and a freestanding vanity

Can you believe this bath used to have a tiny single vanity and freestanding tub? We transformed this bath with a spa like shower and wall hung vanity with plenty of storage.

Intimate Stair with Hobbit Door . This project was a Guest House for a long time Battle Associates Client. Smaller, smaller, smaller the owners kept saying about the guest cottage right on the water's edge. The result was an intimate, almost diminutive, two bedroom cottage for extended family visitors. White beadboard interiors and natural wood structure keep the house light and airy. The fold-away door to the screen porch allows the space to flow beautifully.
Photographer: Nancy Belluscio

Modern Farmhouse Great Room with stone fireplace, and coffered ceilings with black accent
Farmhouse open concept medium tone wood floor, brown floor and coffered ceiling family room photo in Chicago with white walls, a standard fireplace, a stacked stone fireplace and a tv stand
Farmhouse open concept medium tone wood floor, brown floor and coffered ceiling family room photo in Chicago with white walls, a standard fireplace, a stacked stone fireplace and a tv stand

Courtney Apple
Eat-in kitchen - mid-sized contemporary l-shaped porcelain tile and multicolored floor eat-in kitchen idea in Philadelphia with a farmhouse sink, gray cabinets, white backsplash, ceramic backsplash, stainless steel appliances, no island, shaker cabinets and gray countertops
Eat-in kitchen - mid-sized contemporary l-shaped porcelain tile and multicolored floor eat-in kitchen idea in Philadelphia with a farmhouse sink, gray cabinets, white backsplash, ceramic backsplash, stainless steel appliances, no island, shaker cabinets and gray countertops
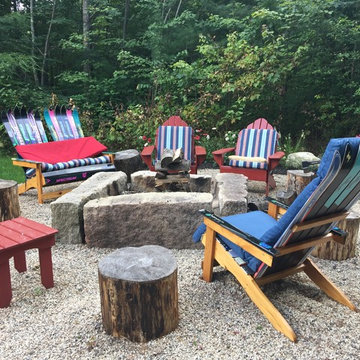
Wood burning firepit made with granite bars
This is an example of a mid-sized traditional partial sun backyard gravel formal garden in Portland Maine with a fire pit for spring.
This is an example of a mid-sized traditional partial sun backyard gravel formal garden in Portland Maine with a fire pit for spring.
Home Design Ideas
56
























