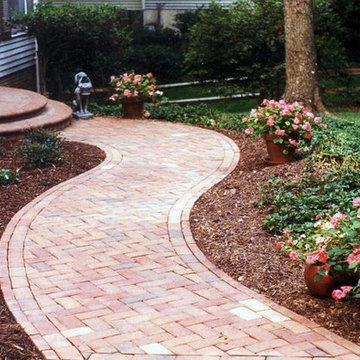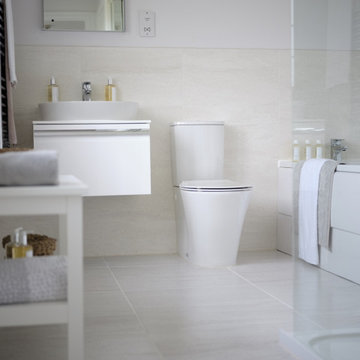Home Design Ideas
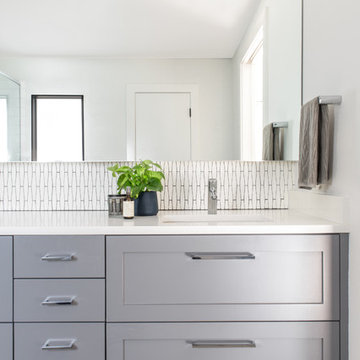
The small master en suite was reworked to allow for a wall mounted double vanity and additional storage.
Small trendy master white tile and ceramic tile porcelain tile and beige floor bathroom photo in Austin with shaker cabinets, gray cabinets, white walls, an undermount sink, quartz countertops and white countertops
Small trendy master white tile and ceramic tile porcelain tile and beige floor bathroom photo in Austin with shaker cabinets, gray cabinets, white walls, an undermount sink, quartz countertops and white countertops

A redesigned master bath suite with walk in closet has a modest floor plan and inviting color palette. Functional and durable surfaces will allow this private space to look and feel good for years to come.
General Contractor: Stella Contracting, Inc.
Photo Credit: The Front Door Real Estate Photography
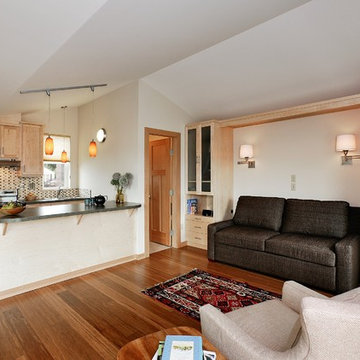
The entire apartment consists of a great room and 3/4 bath. Storage is provided by built-in storage cabinets, kitchen cabinets and bath cabinets. The grandparents love to live small, so this simple nest in the trees is the perfect solution.
Jim Houston

Go bold with color when designing small spaces. Every item and every square inch has a purpose, form and function are on in the same. Open shelving holds everyday dishes and trailing plants to create a unique and liveable look.
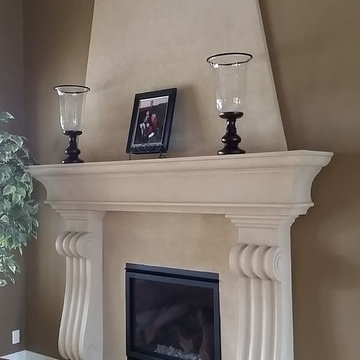
Example of a classic porcelain tile living room design in Other with brown walls, a standard fireplace and a plaster fireplace

Photography by Rosemary Tufankjian (www.rosemarytufankjian.com)
Small elegant galley brick floor utility room photo in Boston with open cabinets, white cabinets, wood countertops, white walls and a side-by-side washer/dryer
Small elegant galley brick floor utility room photo in Boston with open cabinets, white cabinets, wood countertops, white walls and a side-by-side washer/dryer
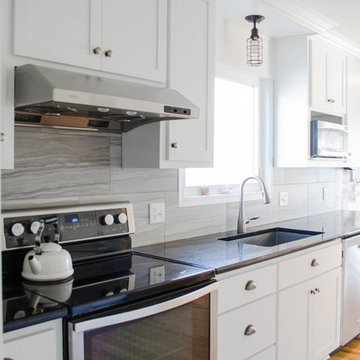
Eat-in kitchen - small transitional galley medium tone wood floor eat-in kitchen idea in Kansas City with a double-bowl sink, shaker cabinets, white cabinets, granite countertops, gray backsplash, ceramic backsplash, stainless steel appliances and no island
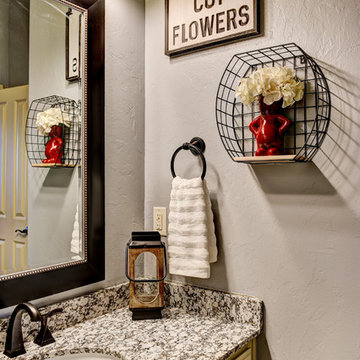
Inspiration for a mid-sized farmhouse cement tile floor and beige floor bathroom remodel in Oklahoma City with raised-panel cabinets, white cabinets, a two-piece toilet, gray walls, an undermount sink, granite countertops and multicolored countertops
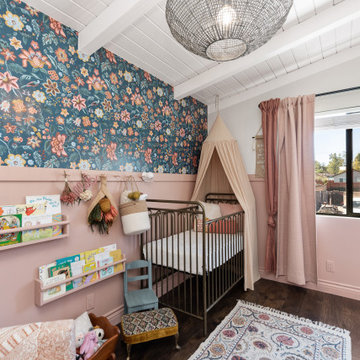
Example of a small 1950s girl medium tone wood floor, brown floor and shiplap ceiling kids' room design in Los Angeles with multicolored walls
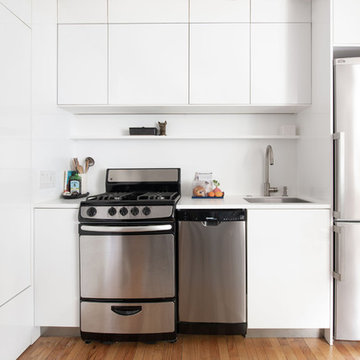
The small but full kitchen utilizes compact appliances including a 24" range, 15" dishwasher, and 24" counter depth refrigerator. The bright white look is continued with easy-clean corian countertops and backsplash with an incorporated shelf.
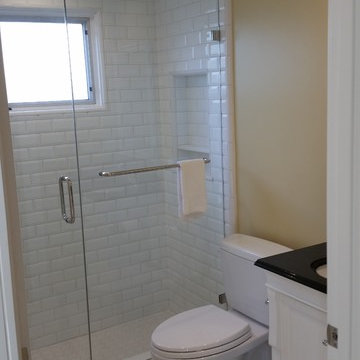
Jane Koblin - Residential Building Designer / Space Planner 310-474-1884 janekoblin@gmail.com
Example of a small trendy 3/4 black tile and porcelain tile porcelain tile bathroom design in Los Angeles with an undermount sink, shaker cabinets, white cabinets, granite countertops, a two-piece toilet and white walls
Example of a small trendy 3/4 black tile and porcelain tile porcelain tile bathroom design in Los Angeles with an undermount sink, shaker cabinets, white cabinets, granite countertops, a two-piece toilet and white walls
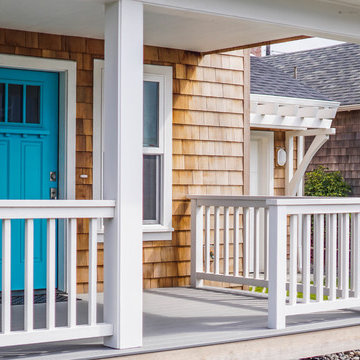
James Hanson
Inspiration for a coastal two-story exterior home remodel in Portland
Inspiration for a coastal two-story exterior home remodel in Portland

Tyler Henderson
tylermarkhenderson.com
Example of a small urban open concept concrete floor family room design in San Luis Obispo with white walls and a tv stand
Example of a small urban open concept concrete floor family room design in San Luis Obispo with white walls and a tv stand
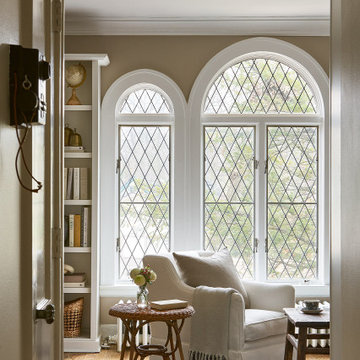
Mid-sized elegant open concept medium tone wood floor and brown floor living room library photo in Chicago with beige walls and a wall-mounted tv
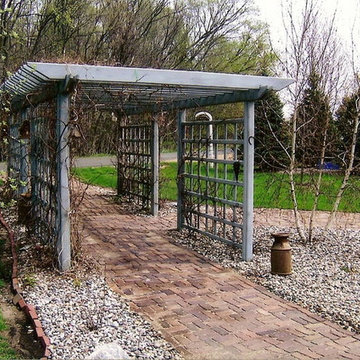
What is this a pergola or is it a arbor? The proper name for this is a colonnade arbor.
Inspiration for a small eclectic backyard brick patio remodel in Minneapolis with a pergola
Inspiration for a small eclectic backyard brick patio remodel in Minneapolis with a pergola
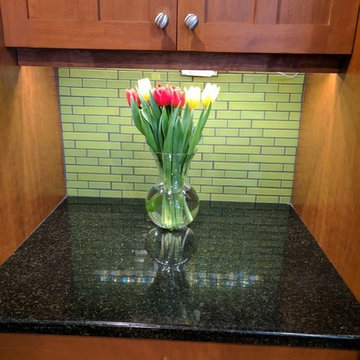
Paired with medium wood cabinets and a granite countertop our light lime green and lime green glass tile mix really commands attention. The addition of our Steel Bamboo (MBS-0334320) glass tile design behind the range adds drama and a contemporary vibe to this kitchen design.
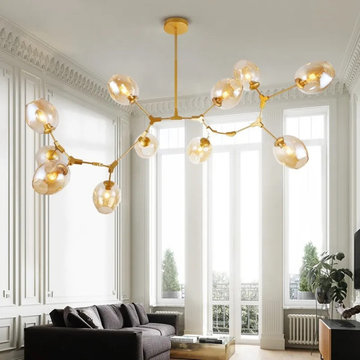
Modern beauty and bold graphic tree branch design come to make this novel pendant light. Artfully composed as a tree branch, this pendant light has a minimalist design along with chic glass globe shades with an opening. In addition, every glass globe can be adjusted in any direction up to your preference. In the stunning gold finish, it would bring a distinguished aesthetic flair to your space. Available in the 11-light configuration, the spectacular design gives an overwhelming contemporary appeal to your living room, dining room, and bedroom.
- Materials: Glass, Metal
- Finish: Gold
- Shade Color: Amber
- Diameter of Canopy: 4.7" (120mm)
- Dimension: 86.6"L x 11.8"W (2200mmL x 300mmW)
- Overall Height Range: 17.7"/450mm to 39.4"/1000mm
- Bulbs: 11 x 5W LED E26 (not included)
- Assembly Instructions: This fixture does need to be hardwired. Assembly is required. Professional installation is recommended.
Home Design Ideas
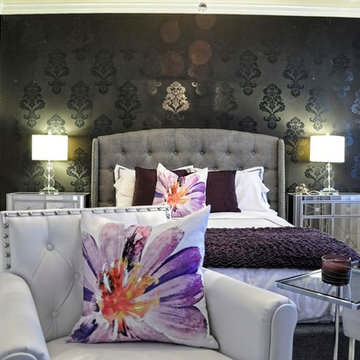
Hollywood glamour meets contemporary meets shabby chic. Our client wanted a feminine touch to her master bedroom. With the soft sheepskin rug we paired it with a grey linen tufted headboard and a damask accent wallpaper wall. The room has a sexy and feminine feel to it. Exactly what the client asked for.
64

























