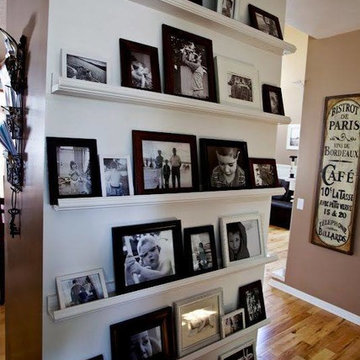Home Design Ideas
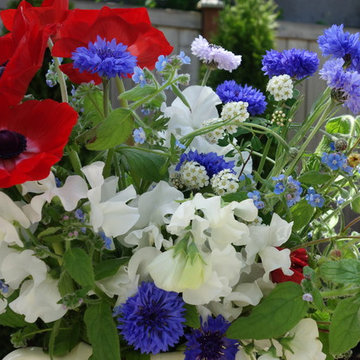
Slow Flowers founder Debra Prinzing created American Flowers Week in 2015. Here is her take on red-white-and-blue in a vase, including red poppies and geum blooms; white sweet peas and bridal veil viburnum; and blue forget-me-nots and bachelor's buttons. (c) Slow Flowers photo
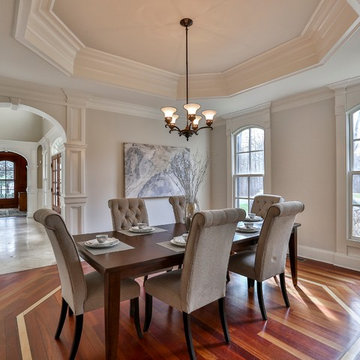
Vacant Staging by Simplicity Design Services
Inspiration for a mid-sized timeless medium tone wood floor enclosed dining room remodel in New York with gray walls
Inspiration for a mid-sized timeless medium tone wood floor enclosed dining room remodel in New York with gray walls
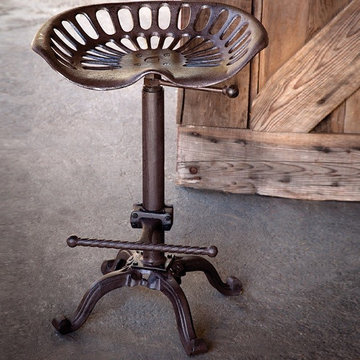
This beautiful tractor seat stool is cast from stunning industrial metal, providing an effortlessly chic way to recreate that most desired industrial look. These unique tractor seat bar stools are all the rage right now! Our tractor seat stool is reminiscent of hard work and craftsmanship while being compact enough to fit in smaller spaces.
Made of metal.
Adjustable Seat height 23" - 33".
Dimensions: 18" x 14" x 26"-36" H with seat back.
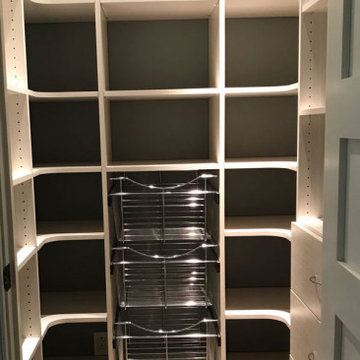
Pantry in White Chocolate with chrome baskets, sturdy drawers and corner shelves.
Example of a small trendy u-shaped kitchen pantry design in Philadelphia with flat-panel cabinets and white cabinets
Example of a small trendy u-shaped kitchen pantry design in Philadelphia with flat-panel cabinets and white cabinets
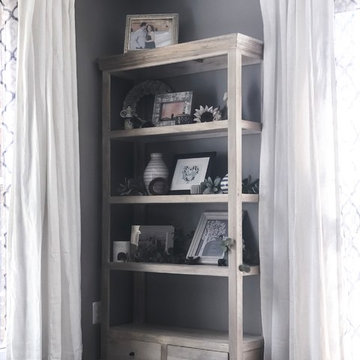
Empty bottom shelf due to a curious puppy!
Living room - farmhouse laminate floor and brown floor living room idea in DC Metro with gray walls
Living room - farmhouse laminate floor and brown floor living room idea in DC Metro with gray walls
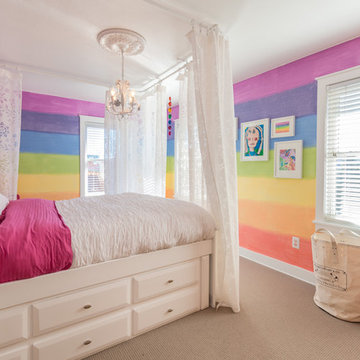
The daughter painted a picture, you can see it hanging in the collage, of exactly what she wanted the walls to look like. Curtains hanging from the ceiling give the feeling of a cozy canopy and makes for a great reading spot.
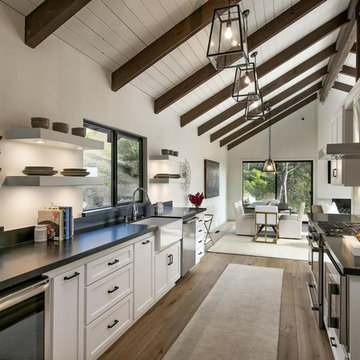
Our custom made cabinetry. with floating shelves create an open airy space. A simple blend of craftsman and modern lines is consistent throughout the home.
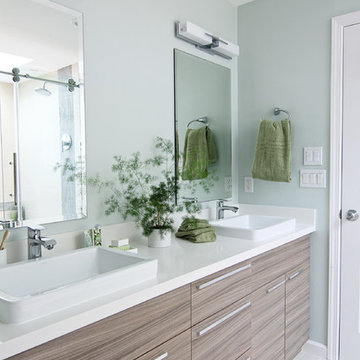
Photography and styling by Yulia Piterkina | 06PLACE
Interior design by Interiors by Popov
Mid-sized minimalist master beige tile and porcelain tile porcelain tile bathroom photo in Seattle with flat-panel cabinets, light wood cabinets, a one-piece toilet, green walls, a vessel sink and quartz countertops
Mid-sized minimalist master beige tile and porcelain tile porcelain tile bathroom photo in Seattle with flat-panel cabinets, light wood cabinets, a one-piece toilet, green walls, a vessel sink and quartz countertops
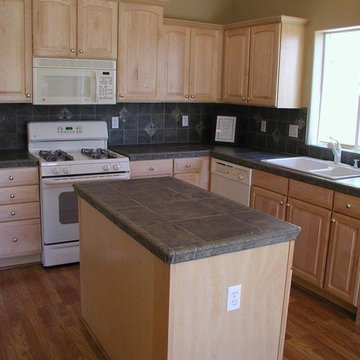
Example of a mid-sized classic l-shaped dark wood floor and brown floor eat-in kitchen design in Other with a drop-in sink, raised-panel cabinets, light wood cabinets, tile countertops, brown backsplash, ceramic backsplash, stainless steel appliances and an island

Small trendy kids' white tile and subway tile porcelain tile, white floor and single-sink alcove shower photo in Atlanta with shaker cabinets, dark wood cabinets, marble countertops, a hinged shower door and a niche
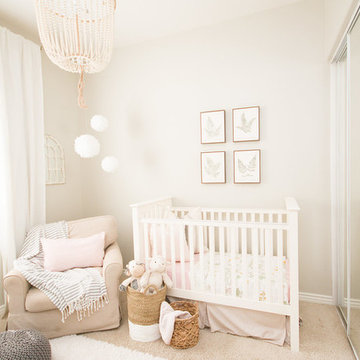
CLFrank Photography
Light and Bright Nursery for a baby Girl's Room.
Small transitional girl carpeted and beige floor nursery photo in Phoenix with gray walls
Small transitional girl carpeted and beige floor nursery photo in Phoenix with gray walls

we remodeled this lake home's second bathroom. We stole some space from an adjacent storage room to add a much needed shower. We used river rock for the floor and the shower floor and wall detail. We also left all wood unfinished to add to the rustic charm.
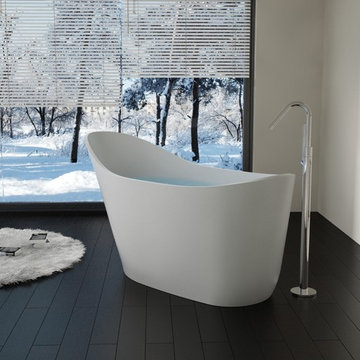
Factory Direct Pricing. Please Call 415-644-5888 to visit our Showroom or to get for more info. Please visit our website at www.badeloft.com. Our showroom is located at 2829 Bridgeway Sausalito, CA 94965. Photos Owned by Badeloft USA LLC.
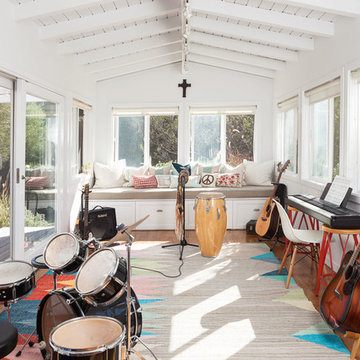
Music room in a bohemian ranch house. A flatweave rug and a built in window seat with an array of pillows makes the space comfortable for playing and hanging. Photo: Chris Lorimer, chrislorimerphoto.com
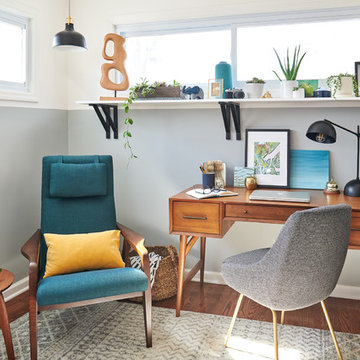
Lisa Russman Photography
Small trendy freestanding desk dark wood floor and brown floor study room photo in New York with gray walls
Small trendy freestanding desk dark wood floor and brown floor study room photo in New York with gray walls

Corner shower - small contemporary blue tile and subway tile marble floor, beige floor and single-sink corner shower idea in New York with flat-panel cabinets, white cabinets, white walls, an undermount sink, quartz countertops, a hinged shower door, gray countertops and a freestanding vanity

A small 2nd floor laundry room was added to this 1910 home during a master suite addition. The linen closet (see painted white doors left) was double sided (peninsula tall pantry cabinet) to the master suite bathroom for ease of folding and storing bathroom towels. Stacked metal shelves held a laundry basket for each member of the household. A custom tile shower pan was installed to catch any potential leaks or plumbing issues that may occur down the road....and prevent ceiling damage in rooms beneath. The shelf above holds a steam generator for the walk in shower in the adjacent master bathroom.
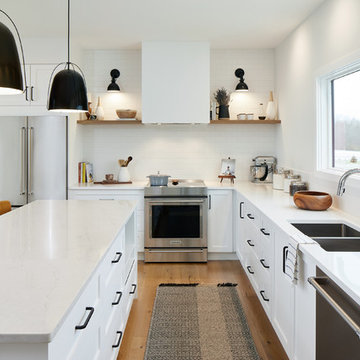
©BrettBulthuis2018
Example of a country galley light wood floor eat-in kitchen design in Indianapolis with white cabinets, laminate countertops, stainless steel appliances, an island and white countertops
Example of a country galley light wood floor eat-in kitchen design in Indianapolis with white cabinets, laminate countertops, stainless steel appliances, an island and white countertops
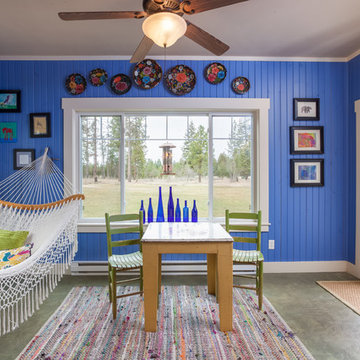
Inspiration for a mid-sized eclectic concrete floor and gray floor sunroom remodel in Other with a standard ceiling
Home Design Ideas
8

























