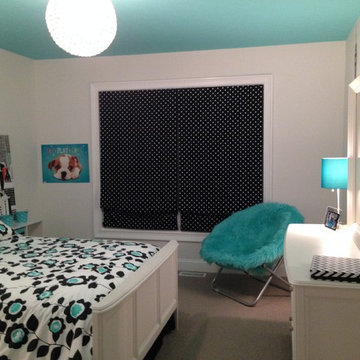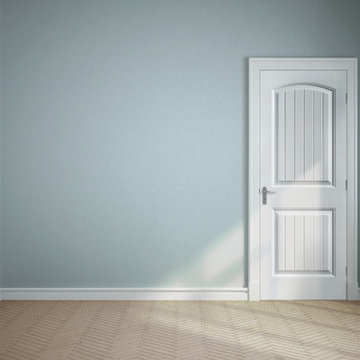Home Design Ideas
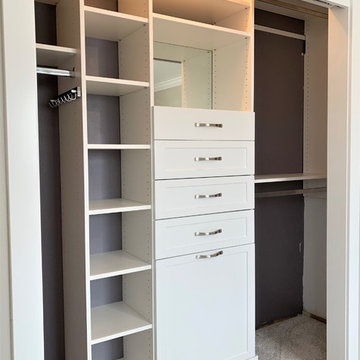
White melamine reach-in closet with shaker style fronts.
Small gender-neutral carpeted and gray floor reach-in closet photo in Salt Lake City with shaker cabinets and white cabinets
Small gender-neutral carpeted and gray floor reach-in closet photo in Salt Lake City with shaker cabinets and white cabinets
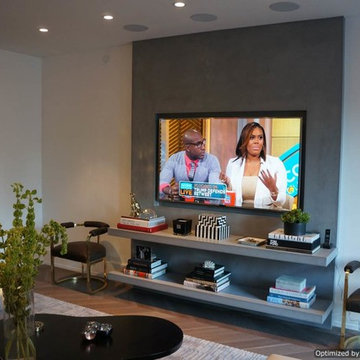
Hiframe custom installation on concrete slab - TV ON
Inspiration for a large modern formal and open concept light wood floor living room remodel in New York with beige walls, a media wall and no fireplace
Inspiration for a large modern formal and open concept light wood floor living room remodel in New York with beige walls, a media wall and no fireplace
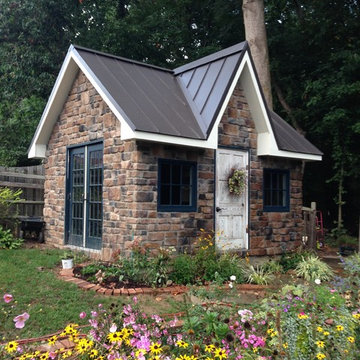
Custom She Shed
Garden shed - mid-sized victorian detached garden shed idea in DC Metro
Garden shed - mid-sized victorian detached garden shed idea in DC Metro
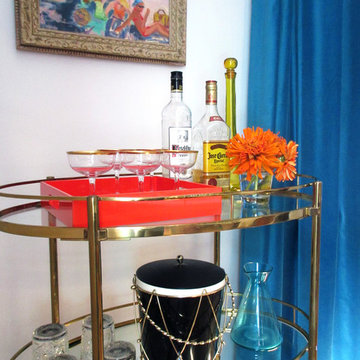
Natasha Habermann
Example of a small mid-century modern light wood floor and beige floor enclosed dining room design in New York with gray walls and no fireplace
Example of a small mid-century modern light wood floor and beige floor enclosed dining room design in New York with gray walls and no fireplace
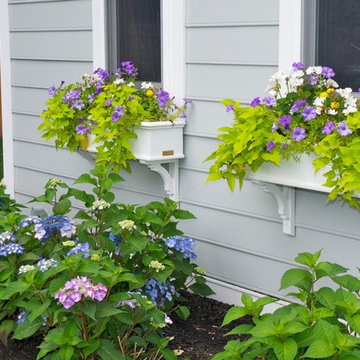
Inspiration for a small transitional partial sun front yard landscaping in New York for spring.
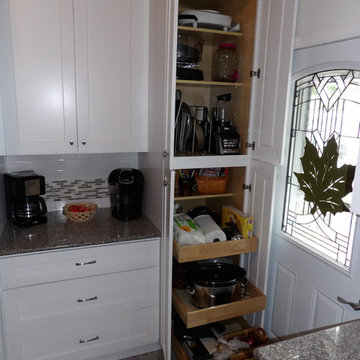
Eat-in kitchen - mid-sized transitional l-shaped light wood floor eat-in kitchen idea in Other with an undermount sink, shaker cabinets, white cabinets, granite countertops, white backsplash, subway tile backsplash, stainless steel appliances and no island
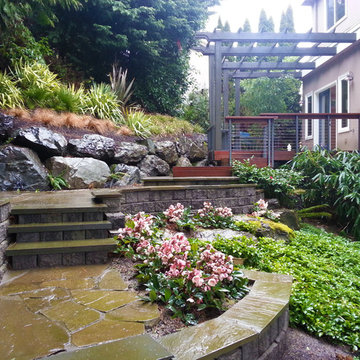
Design ideas for a mid-sized transitional shade backyard stone retaining wall landscape in Seattle.

Small transitional single-wall light wood floor and brown floor laundry closet photo in DC Metro with a side-by-side washer/dryer, shaker cabinets, white cabinets and gray walls
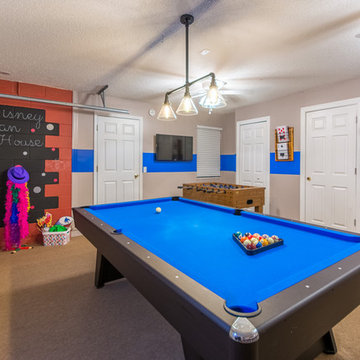
Consultation for colors and accessories
Garage workshop - small traditional attached two-car garage workshop idea in Tampa
Garage workshop - small traditional attached two-car garage workshop idea in Tampa
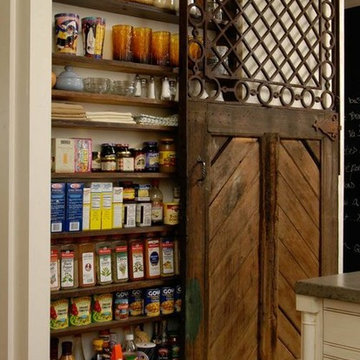
small shelving pantry with rustic sliding door re-using former barn door from stables
Kitchen pantry - small farmhouse single-wall kitchen pantry idea in San Francisco
Kitchen pantry - small farmhouse single-wall kitchen pantry idea in San Francisco
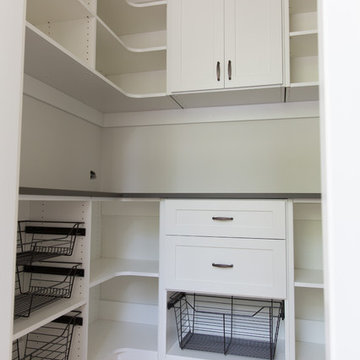
This pantry was completed in white with shaker style drawers and doors and oil rubbed bronze hardware. The counter top is a matte finish to match the hardware. Corner shelves maximize the space with wire storage baskets for more diversity and functionality. There are also vertical storage shelves for large baking sheets or serving plates.
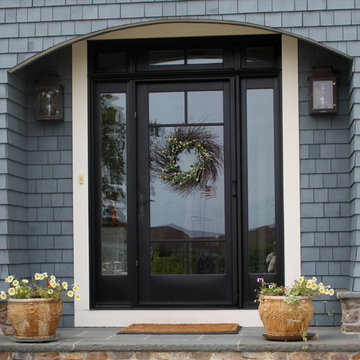
Retractable Phantom Screen Door on a Beautiful Front Entry Door
Example of a mid-sized classic entryway design in New York with a black front door
Example of a mid-sized classic entryway design in New York with a black front door
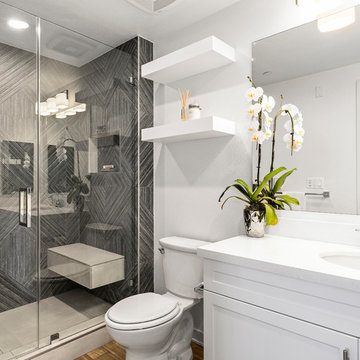
Master bathroom featuring Noa-L Vancouver porcelain wall tiles and porcelain floor tiles, both from Spazio LA Tile Gallery.
Inspiration for a mid-sized transitional 3/4 gray tile and porcelain tile brown floor alcove shower remodel in Los Angeles with white walls, shaker cabinets, white cabinets, an undermount sink, a hinged shower door and white countertops
Inspiration for a mid-sized transitional 3/4 gray tile and porcelain tile brown floor alcove shower remodel in Los Angeles with white walls, shaker cabinets, white cabinets, an undermount sink, a hinged shower door and white countertops

Updated Spec Home: Basement Bathroom
In our Updated Spec Home: Basement Bath, we reveal the newest addition to my mom and sister’s home – a half bath in the Basement. Since they were spending so much time in their Basement Family Room, the need to add a bath on that level quickly became apparent. Fortunately, they had unfinished storage area we could borrow from to make a nice size 8′ x 5′ bath.
Working with a Budget and a Sister
We were working with a budget, but as usual, my sister and I blew the budget on this awesome patterned tile flooring. (Don’t worry design clients – I can stick to a budget when my sister is not around to be a bad influence!). With that said, I do think this flooring makes a great focal point for the bath and worth the expense!
On the Walls
We painted the walls Sherwin Williams Sea Salt (SW6204). Then, we brought in lots of interest and color with this gorgeous acrylic wrapped canvas art and oversized decorative medallions.
All of the plumbing fixtures, lighting and vanity were purchased at a local big box store. We were able to find streamlined options that work great in the space. We used brushed nickel as a light and airy metal option.
As you can see this Updated Spec Home: Basement Bath is a functional and fabulous addition to this gorgeous home. Be sure to check out these other Powder Baths we have designed (here and here).
And That’s a Wrap!
Unless my mom and sister build an addition, we have come to the end of our blog series Updated Spec Home. I hope you have enjoyed this series as much as I enjoyed being a part of making this Spec House a warm, inviting, and gorgeous home for two of my very favorite people!
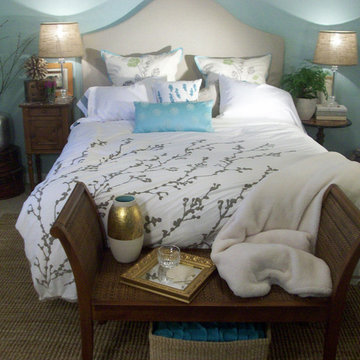
Ivory silk shantung curtains and a cotton duvet cover add brightness to the once dark bedroom.
Photo by Studio Raynaud Interiors
Nancy Raynaud ASID, CID, LEED GA
www.studioraynaud.com
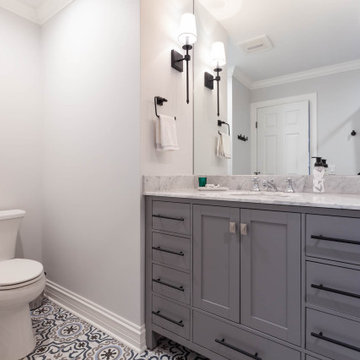
Bathroom - mid-sized traditional kids' concrete floor, gray floor and single-sink bathroom idea in Chicago with flat-panel cabinets, gray cabinets, gray walls, an undermount sink, marble countertops, gray countertops, a niche and a freestanding vanity
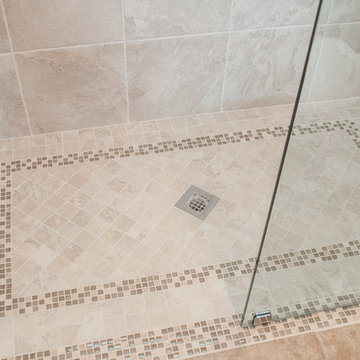
The mosaic tiles flow into a horizontal accent border on the shower walls as well as the floor. The variation of colors in the mosaic tile compliment the existing bathroom floor tile and forms a seamless transition into the zero entry shower.
The walls feature a light neutral 13x13 tile from Tesoro in the color Canyon White. The same tile continues down to the shower floor in a 2x2 size with a diagonal inlay within the mosaic border.
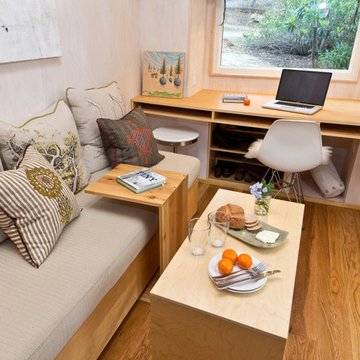
The multi-purpose furniture transforms the compact space for different uses. The coffee table is on casters which is used for dining and storage. The side table tucks under sofa. The sofa is also a guest bed and storage below. Photo: Eileen Descallar Ringwald
Home Design Ideas
40

























